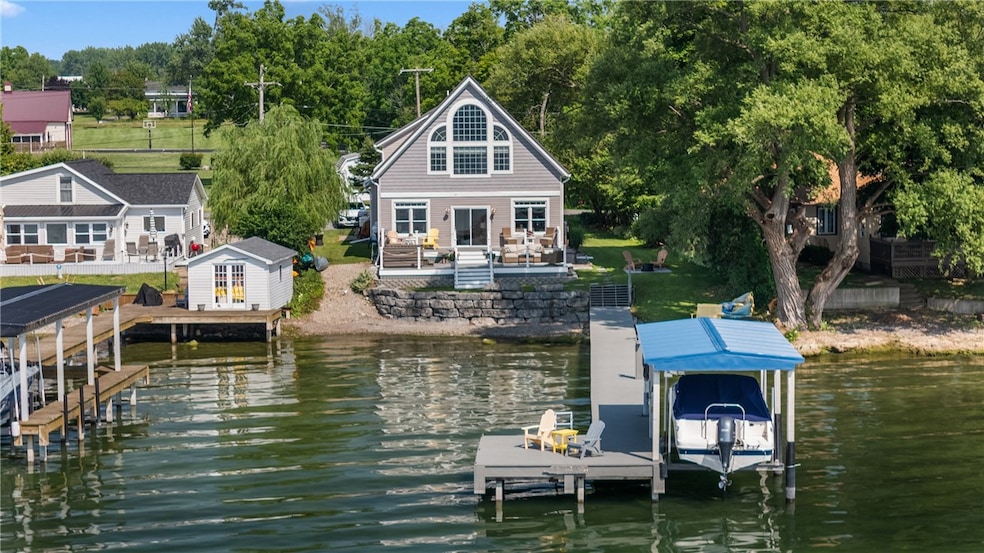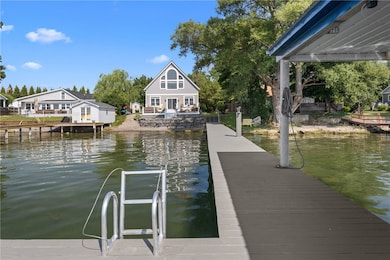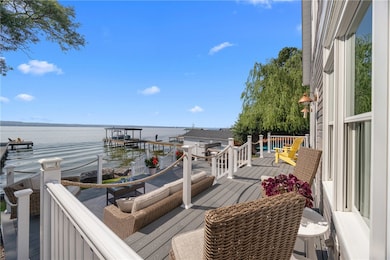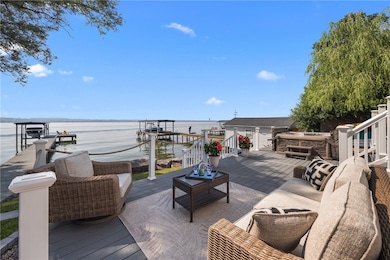Located on the highly sought-after northeast side of Seneca Lake, this exceptional property offers prime lakefront living in the heart of the Finger Lakes region. With easy access to Geneva, Rochester, and Syracuse, and positioned along the renowned Seneca Lake Wine Trail, it's an ideal location for both relaxation and convenience. Enjoy a level walk-in shoreline, perfect for lakeside activities, a dock and remote controlled boat hoist, plus a convenient boat or jet ski launch on-site. Inside, the primary bedroom/bathroom suite is located on the first floor. The living area features vaulted ceilings and a loft area, which can be accessed by either the front or rear staircases, creating a bright, open feel with elevated views of the lake. The home features municipal water and sewer, a new generator, radiant heated floors. There are extensive upgrades throughout, including a modern kitchen and updated bathrooms. Outdoor living shines here, with a spacious, two-tiered lakeside Trex deck and hot tub for year-round enjoyment. The 2 car garage has been thoughtfully repurposed as an additional rec space, allowing the home to comfortably accommodate 10 or more guests, making it ideal for year-round living and entertaining.







