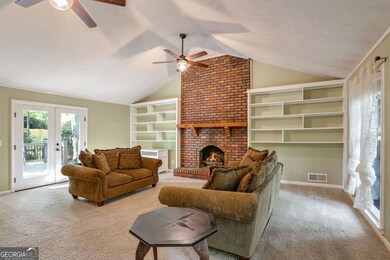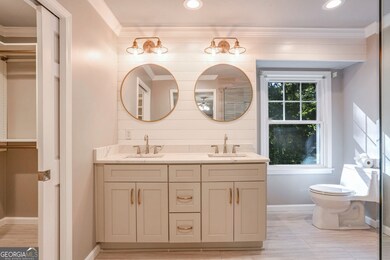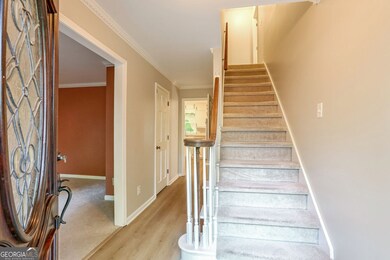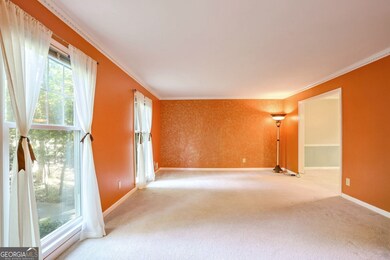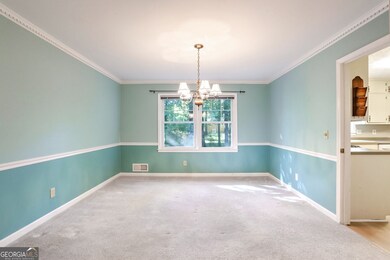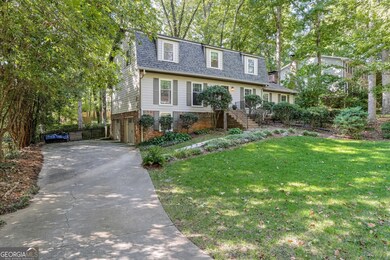4624 Mountain Creek Dr NE Roswell, GA 30075
Highlights
- Deck
- Partially Wooded Lot
- Bonus Room
- Tritt Elementary School Rated A
- Wood Flooring
- Community Pool
About This Home
Nestled in a family-friendly swim/tennis community, this beautiful 5-bedroom, 3-bath home offers a perfect blend of privacy, space, and updates throughout. Step inside to find brand-new flooring and fresh paint, giving the home a refreshed feel. The spacious living areas on the main floor provide plenty of room for family gatherings, and the bedroom can be used as a dedicated home office, playroom or space for guests to feel right at home. Upstairs, you'll find a large primary bedroom and ensuite bath, complete with a custom-designed closet. Three big bedrooms and a full bath complete the upstairs, giving everyone plenty of personal space to relax and unwind.Each of the three fully renovated bathrooms throughout the home features modern fixtures and finishes, adding a stylish, contemporary touch to the home. Outside, enjoy the new composite deck, perfect for outdoor entertaining or enjoying peaceful moments in the wooded backyard. The yard offers both privacy and tranquility, making it an ideal retreat for relaxation or play. In addition to the large, two-car garage, there's plenty of space for storing outdoor gear in the unfinished basement. Located in the coveted Tritt, Hightower Trail, and Pope school district, it's ideal for families seeking both top-tier schools and an active neighborhood lifestyle. With access to exceptional neighborhood amenities and just minutes from historic downtown Roswell, the Chattahoochee River, countless parks, and East Cobb schools, shopping and dining, this charming home combines convenience with comfort, offering you the perfect blend of space, community, and modern living.
Home Details
Home Type
- Single Family
Est. Annual Taxes
- $5,578
Year Built
- Built in 1974
Lot Details
- 0.45 Acre Lot
- Back Yard Fenced
- Level Lot
- Partially Wooded Lot
Parking
- 2 Car Garage
Home Design
- Brick Exterior Construction
- Composition Roof
- Vinyl Siding
Interior Spaces
- 3,011 Sq Ft Home
- 2-Story Property
- Ceiling Fan
- Gas Log Fireplace
- Entrance Foyer
- Formal Dining Room
- Home Office
- Bonus Room
- Interior and Exterior Basement Entry
- Pull Down Stairs to Attic
- Fire and Smoke Detector
Kitchen
- Breakfast Room
- <<doubleOvenToken>>
- Dishwasher
- Disposal
Flooring
- Wood
- Carpet
Bedrooms and Bathrooms
- Double Vanity
Outdoor Features
- Deck
Schools
- Tritt Elementary School
- Hightower Trail Middle School
- Pope High School
Utilities
- Forced Air Heating and Cooling System
- Heating System Uses Natural Gas
- Gas Water Heater
- Cable TV Available
Listing and Financial Details
- Security Deposit $3,750
- 12-Month Min and 24-Month Max Lease Term
- $100 Application Fee
Community Details
Overview
- Property has a Home Owners Association
Recreation
- Tennis Courts
- Community Playground
- Swim Team
- Community Pool
Pet Policy
- Call for details about the types of pets allowed
- Pet Deposit $500
Map
Source: Georgia MLS
MLS Number: 10551845
APN: 01-0026-0-045-0
- 4486 Huffman Dr NE
- 4536 Mountain Creek Dr NE
- 4372 Jenkins Dr NE
- 4790 Shallowford Rd
- 4290 Freeman Rd
- 2990 Mountain Trace NE
- 4645 Shallowford Rd
- 2779 Horseshoe Knoll Ln NE
- 2781 Interlaken Dr
- 3393 Childers Rd NE
- 3125 Waterfront Cir
- 5204 Tealing Dr NE Unit 4
- 1595 Sandpoint Dr NE Unit 2
- 2717 Hearthstone Cir Unit 6
- 4989 Kings Wood Dr NE
- 16 Alicia Ct
- 3333 Trails End Rd NE
- 4566 Mountain Creek Dr NE
- 3285 Marlanta Dr
- 3448 Arete Ct NE
- 2503 Regency Lake Dr
- 110 Boulder Dr
- 265 Shady Marsh Trail Unit B
- 2612 Peterboro Row
- 4008 Rock Mill Dr
- 1513 Jones Rd
- 3193 N Hembree Rd
- 4692 Bishop Lake Rd
- 3290 Ethan Dr
- 2163 Heritage Trace Dr
- 2849 Meadow Dr
- 3614 Cherbourg Way Unit 1
- 88 Barrington Oaks Ridge
- 1917 Bonaventure Way
- 1919 Bonaventure Way
- 11140 West Rd
- 3456 Davis Rd

