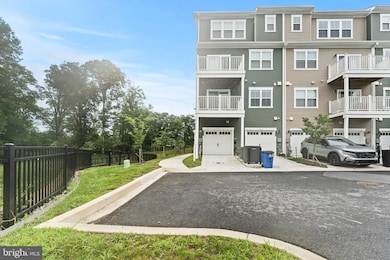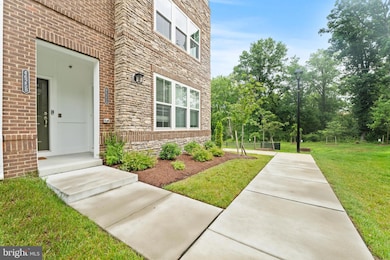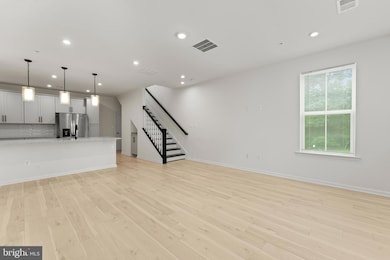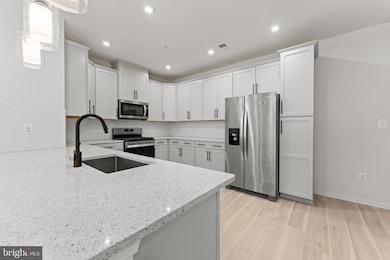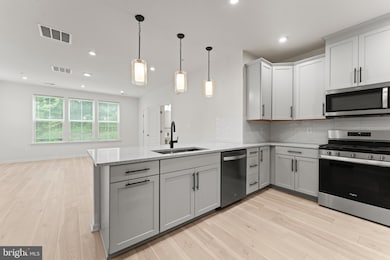4625 -A Crossing Ct Ellicott City, MD 21043
Highlights
- Traditional Architecture
- Tennis Courts
- Central Heating and Cooling System
- Veterans Elementary School Rated A-
- 1 Car Attached Garage
About This Home
Modern Comfort Meets Prime Location in Ellicott City!
Welcome to this beautifully designed townhome-style condominium with a one-car garage, offering the perfect blend of modern comfort and everyday convenience. Situated in the sought-after Long Gate Overlook community, this home features a spacious open-concept layout ideal for today’s lifestyle.
The main level boasts a bright and airy living area that seamlessly flows into a stylish kitchen outfitted with upgraded cabinetry, sleek countertops, and stainless steel appliances—perfect for both relaxing nights and lively gatherings.
Upstairs, the spacious owner’s suite provides a private retreat, complete with a luxurious ensuite bath featuring contemporary finishes. Enjoy morning coffee or evening unwinding on the private upper-level deck.
Community perks include private tennis courts and green space, while the location is unmatched—just steps shopping, and the YMCA, offering fitness, swimming, and a variety of recreational programs.
Built recently and move-in ready, this gem offers the tranquility of suburban living with the convenience of everything Ellicott City has to offer.
Don’t miss this exceptional opportunity—schedule your showing today!
Home Details
Home Type
- Single Family
Year Built
- Built in 2023
Lot Details
- Property is zoned PUBLIC RECORDS
HOA Fees
- $405 Monthly HOA Fees
Parking
- 1 Car Attached Garage
- Rear-Facing Garage
- Driveway
Home Design
- Traditional Architecture
- Brick Exterior Construction
Interior Spaces
- 1,503 Sq Ft Home
- Property has 2 Levels
Bedrooms and Bathrooms
- 3 Bedrooms
Utilities
- Central Heating and Cooling System
- Electric Water Heater
Listing and Financial Details
- Residential Lease
- Security Deposit $3,400
- No Smoking Allowed
- 12-Month Min and 24-Month Max Lease Term
- Available 8/15/25
- Assessor Parcel Number 1402604854
Community Details
Overview
- Association fees include common area maintenance, exterior building maintenance, management, snow removal, trash
- Long Gate Subdivision
Amenities
- Common Area
Recreation
- Tennis Courts
Pet Policy
- Pets allowed on a case-by-case basis
Map
Source: Bright MLS
MLS Number: MDHW2056978
- 4615 -B Crossing Ct
- 4510 Bathgate Ct
- 4202 Bethel Overlook
- 8800 Bosley Rd Unit 304
- 8817 Autumn Hill Ct
- 4075 Old Columbia Pike
- 8713 Haycarriage Ct
- 4566 Rolling Meadows
- 4085 Brittany Dr
- 4157 Brittany Dr
- 4256 Columbia Rd
- 8489 Roberts Rd
- 8611 Honeysuckle Ct
- 8605 Andrew Ellicott Ct
- 4360 Columbia Rd
- 4009 High Point Rd
- 4040 Saint Johns Ln
- 3990 View Top Rd
- 4661 Palomino Ct
- 4093 Dorseys Ridge Square
- 8591 Harvest View Ct
- 8578 Harvest View Ct
- 8540 Harvest View Ct
- 8416 Cedarcreek Ct
- 4039 Dorseys Ridge Square
- 8400 Cedarcreek Ct
- 5213 Carson Ct
- 8746 Ruppert Ct
- 5320 Dorsey Hall Dr
- 4928 Lee Farm Ct
- 8721 Rochelle Dr
- 4632 Old Dragon Path
- 4810 Circling Hunter Dr
- 3760 Bonnybridge Place
- 8870 Columbia 100 Pkwy
- 3050 Milltowne Dr
- 5006 Dorsey Hall Dr Unit A1
- 3423 Orange Grove Ct
- 8719 Ridge Rd
- 9403 Aston Villa

