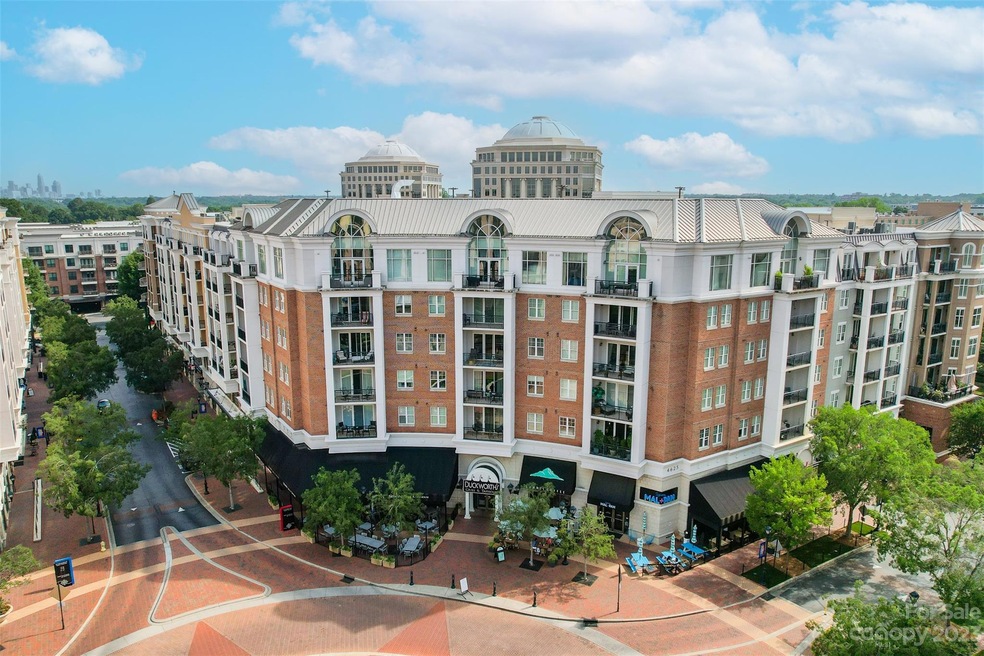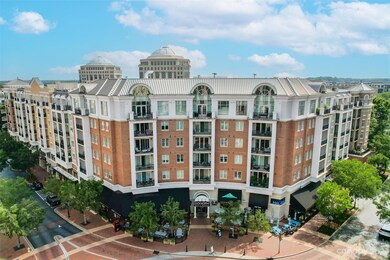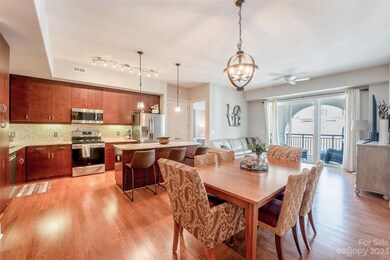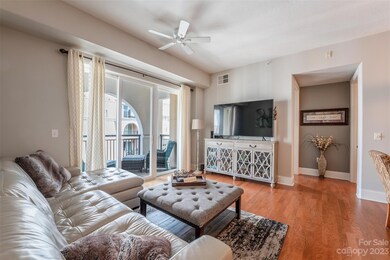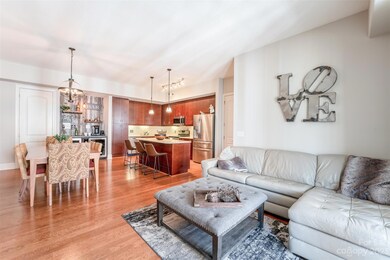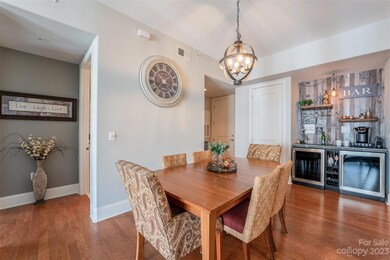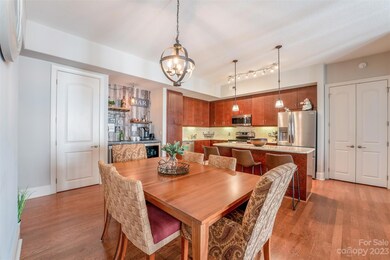
Piedmont Row East - Bldg E 4625 Piedmont Row Dr Unit 609 Charlotte, NC 28210
Barclay Downs NeighborhoodHighlights
- Rooftop Deck
- Clubhouse
- Community Pool
- Selwyn Elementary Rated A-
- Terrace
- Recreation Facilities
About This Home
As of June 2023Opportunity only knocks once and this could be your day to own this absolute gem of a home located in the heart of the most prestigious neighborhood the Queen City has to offer. Imagine yourself sipping a Cappuccino while gazing over a panoramic courtyard view that is frequently dreamed of but rarely discovered. If shopping is your vice, look no further than Southpark Mall conveniently located less than a mile away, offering the finest Charlotte has to offer including Gucci, Louis Vuitton, Neiman Marcus and Macey's. Foodies, you're only a stones throw away from an exquisite dining experience offered by McCormich and Schmick, Village Tavern, Ruth's Chris, and, of course, Del Frisco's Double Eagle Steakhouse! Features of this one of a kind abode include an oversized great room for entertaining family and friends, spacious kitchen boasting granite countertops, air fry range, recently updated appliances, and an exquisitely large owners suite featuring an oversized closet and shower.
Last Agent to Sell the Property
Better Homes and Gardens Real Estate Paracle License #305201 Listed on: 05/27/2023

Last Buyer's Agent
Berkshire Hathaway HomeServices Elite Properties License #312721

Property Details
Home Type
- Condominium
Est. Annual Taxes
- $2,365
Year Built
- Built in 2006
HOA Fees
- $504 Monthly HOA Fees
Parking
- 2 Car Garage
- 2 Assigned Parking Spaces
Home Design
- Brick Exterior Construction
- Stucco
Interior Spaces
- 1,152 Sq Ft Home
- 5-Story Property
- Built-In Features
- Ceiling Fan
- Electric Dryer Hookup
Kitchen
- Electric Range
- <<microwave>>
- Dishwasher
- Kitchen Island
- Disposal
Flooring
- Laminate
- Tile
Bedrooms and Bathrooms
- 2 Main Level Bedrooms
- Split Bedroom Floorplan
- Walk-In Closet
- 2 Full Bathrooms
Home Security
Accessible Home Design
- Accessible Elevator Installed
- More Than Two Accessible Exits
Outdoor Features
- Covered patio or porch
- Terrace
Schools
- Selwyn Elementary School
- Alexander Graham Middle School
- Myers Park High School
Utilities
- Central Air
- Heat Pump System
- Electric Water Heater
- Cable TV Available
Listing and Financial Details
- Assessor Parcel Number 177-066-67
Community Details
Overview
- Cams Association, Phone Number (704) 731-5560
- Piedmont Row Subdivision
- Mandatory home owners association
Amenities
- Rooftop Deck
- Business Center
Recreation
- Recreation Facilities
Security
- Fire Sprinkler System
Ownership History
Purchase Details
Purchase Details
Home Financials for this Owner
Home Financials are based on the most recent Mortgage that was taken out on this home.Purchase Details
Home Financials for this Owner
Home Financials are based on the most recent Mortgage that was taken out on this home.Purchase Details
Purchase Details
Purchase Details
Purchase Details
Purchase Details
Home Financials for this Owner
Home Financials are based on the most recent Mortgage that was taken out on this home.Similar Homes in Charlotte, NC
Home Values in the Area
Average Home Value in this Area
Purchase History
| Date | Type | Sale Price | Title Company |
|---|---|---|---|
| Warranty Deed | -- | None Listed On Document | |
| Warranty Deed | $432,500 | None Listed On Document | |
| Warranty Deed | $275,000 | None Available | |
| Warranty Deed | $259,000 | Barristers Title | |
| Quit Claim Deed | -- | None Available | |
| Special Warranty Deed | $170,000 | None Available | |
| Trustee Deed | $199,900 | None Available | |
| Special Warranty Deed | $363,000 | None Available |
Mortgage History
| Date | Status | Loan Amount | Loan Type |
|---|---|---|---|
| Previous Owner | $150,000 | New Conventional | |
| Previous Owner | $290,400 | Purchase Money Mortgage |
Property History
| Date | Event | Price | Change | Sq Ft Price |
|---|---|---|---|---|
| 06/29/2023 06/29/23 | Sold | $432,500 | +3.0% | $375 / Sq Ft |
| 05/29/2023 05/29/23 | Pending | -- | -- | -- |
| 05/27/2023 05/27/23 | For Sale | $420,000 | +52.7% | $365 / Sq Ft |
| 01/31/2019 01/31/19 | Sold | $275,000 | -5.1% | $242 / Sq Ft |
| 11/01/2018 11/01/18 | Pending | -- | -- | -- |
| 01/23/2018 01/23/18 | For Sale | $289,900 | -- | $255 / Sq Ft |
Tax History Compared to Growth
Tax History
| Year | Tax Paid | Tax Assessment Tax Assessment Total Assessment is a certain percentage of the fair market value that is determined by local assessors to be the total taxable value of land and additions on the property. | Land | Improvement |
|---|---|---|---|---|
| 2023 | $2,365 | $276,008 | $0 | $276,008 |
| 2022 | $2,365 | $245,100 | $0 | $245,100 |
| 2021 | $2,480 | $245,100 | $0 | $245,100 |
| 2020 | $2,472 | $245,100 | $0 | $245,100 |
| 2019 | $2,457 | $245,100 | $0 | $245,100 |
| 2018 | $3,074 | $228,700 | $77,500 | $151,200 |
| 2017 | $3,023 | $228,700 | $77,500 | $151,200 |
| 2016 | $3,014 | $228,700 | $77,500 | $151,200 |
| 2015 | $3,002 | $228,700 | $77,500 | $151,200 |
| 2014 | $2,976 | $228,700 | $77,500 | $151,200 |
Agents Affiliated with this Home
-
Will Kirkpatrick

Seller's Agent in 2023
Will Kirkpatrick
Better Homes and Gardens Real Estate Paracle
(803) 493-0004
1 in this area
33 Total Sales
-
Andrea Berenfeld

Buyer's Agent in 2023
Andrea Berenfeld
Berkshire Hathaway HomeServices Elite Properties
(704) 713-5501
1 in this area
74 Total Sales
-
Douglas Carson

Seller's Agent in 2019
Douglas Carson
Douglas Carson, REALTORS
(704) 724-1331
71 Total Sales
-
Cindi Hastings

Buyer's Agent in 2019
Cindi Hastings
Cottingham Chalk
(704) 661-1094
2 in this area
160 Total Sales
About Piedmont Row East - Bldg E
Map
Source: Canopy MLS (Canopy Realtor® Association)
MLS Number: 4029144
APN: 177-066-67
- 4620 Piedmont Row Dr Unit 308
- 4620 Piedmont Row Dr Unit 601
- 4625 Piedmont Row Dr
- 4625 Piedmont Row Dr Unit 712
- 5730 Closeburn Rd Unit N
- 5730 Closeburn Rd Unit H
- 5617 Fairview Rd Unit 9
- 4022 City Homes Place
- 4026 Barclay Downs Dr Unit A
- 4020 Barclay Downs Dr Unit D
- 5441 Wintercrest Ln
- 5511 Fairview Rd
- 5431 Park Rd
- 5425 Closeburn Rd Unit 208
- 5425 Closeburn Rd Unit 309
- 112 Manning Dr
- 423 Manning Dr
- 520 Moncure Dr
- 3014 Castleberry Ct
- 3010 Parkstone Dr
