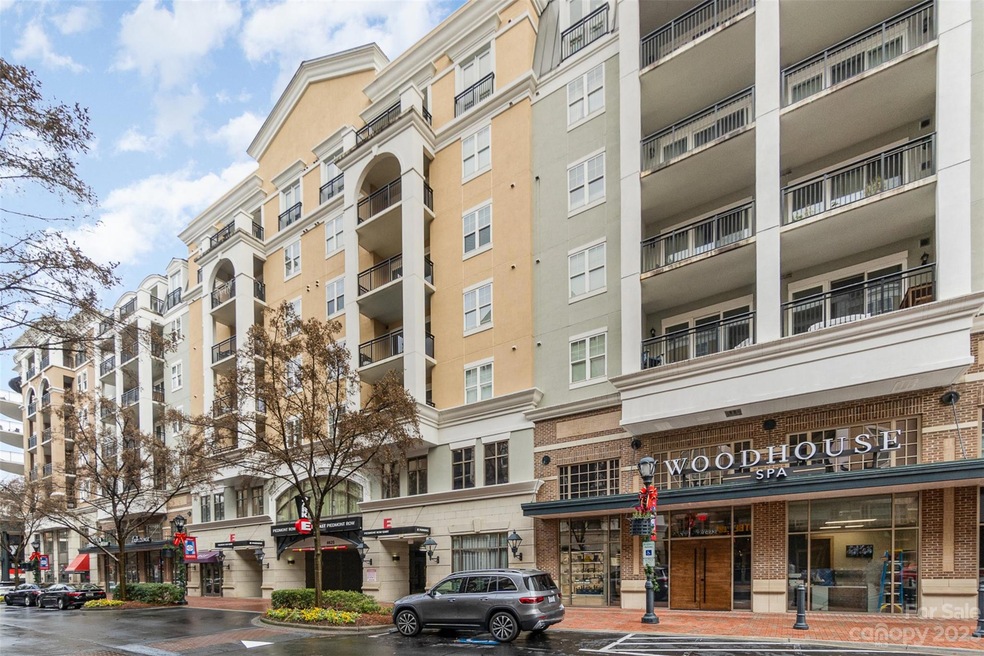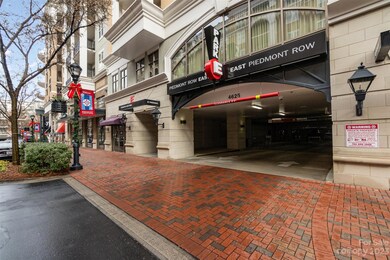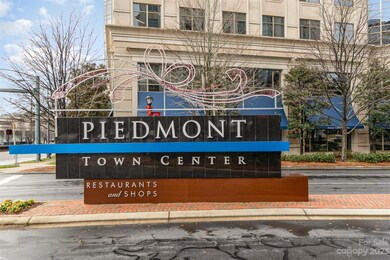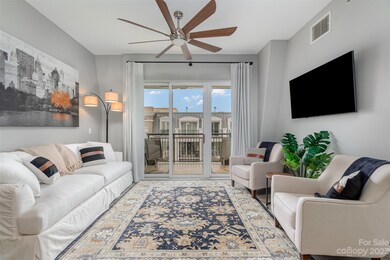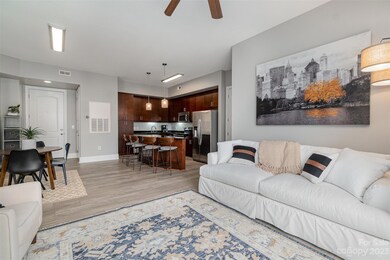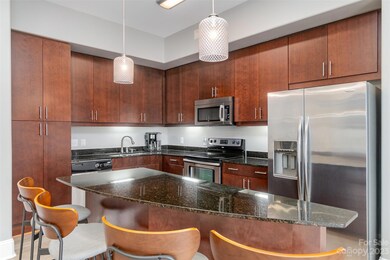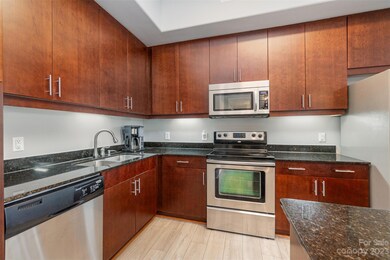
Piedmont Row East - Bldg E 4625 Piedmont Row Dr Unit 711 Charlotte, NC 28210
Barclay Downs NeighborhoodHighlights
- In Ground Pool
- Rooftop Deck
- Open Floorplan
- Selwyn Elementary Rated A-
- City View
- Transitional Architecture
About This Home
As of February 2024Welcome to luxury living! Stunning 2/2 PENTHOUSE Condo nestled in heart of South Park, Charlotte's premier upscale neighborhood! Sophisticated open floor plan exudes urban living. Sliding glass doors in LR allow abundance of natural light and access to outdoor double balcony which has views of Piedmont Town Center, fountain, street views and uptown skyline! Kitchen's island/breakfast bar optimizes space/functionality. Primary en-suite's sliding glass door opens to double balcony as well! Primary bath has shower/tub and separate laundry closet with washer/dryer hook up. Guest en-suite has Juliette balcony, large walk in closet and bathroom w/walk in shower. Exclusive amenities: Business center w/work stations, game room including billiards and gaming tables, rooftop terrace w/inground pool and outdoor fireplace. Private, secure, gated garage has 2 deeded parking spaces. Google Fiber slated 2024! Penthouse offers an unparalleled lifestyle near fine dining, shopping and entertainment!
Last Agent to Sell the Property
Lake Norman Realty, Inc. Brokerage Email: lisad@lakenormanrealty.com License #312828 Listed on: 01/09/2024

Property Details
Home Type
- Condominium
Est. Annual Taxes
- $2,448
Year Built
- Built in 2006
Lot Details
- Level Lot
- Irrigation
- Lawn
HOA Fees
- $505 Monthly HOA Fees
Parking
- 2 Car Garage
- Electric Gate
- 2 Assigned Parking Spaces
Home Design
- Transitional Architecture
- Brick Exterior Construction
- Slab Foundation
- Rubber Roof
- Stucco
Interior Spaces
- 1,071 Sq Ft Home
- 1-Story Property
- Open Floorplan
- Ceiling Fan
- Insulated Windows
- Laundry closet
Kitchen
- Breakfast Bar
- <<OvenToken>>
- Electric Cooktop
- <<microwave>>
- Dishwasher
- Kitchen Island
- Disposal
Flooring
- Laminate
- Tile
Bedrooms and Bathrooms
- 2 Main Level Bedrooms
- Split Bedroom Floorplan
- Walk-In Closet
- 2 Full Bathrooms
Home Security
Accessible Home Design
- Accessible Elevator Installed
Outdoor Features
- In Ground Pool
- Fire Pit
- Rear Porch
Schools
- Selwyn Elementary School
- Alexander Graham Middle School
- Myers Park High School
Utilities
- Forced Air Heating and Cooling System
- Heat Pump System
- Electric Water Heater
- Fiber Optics Available
- Cable TV Available
Listing and Financial Details
- Assessor Parcel Number 17706688
Community Details
Overview
- Cams Association, Phone Number (704) 731-5560
- High-Rise Condominium
- Piedmont Row Condos
- Piedmont Row Subdivision
- Mandatory home owners association
Amenities
- Rooftop Deck
- Business Center
- Elevator
Recreation
Security
- Fire Sprinkler System
Ownership History
Purchase Details
Purchase Details
Home Financials for this Owner
Home Financials are based on the most recent Mortgage that was taken out on this home.Purchase Details
Purchase Details
Home Financials for this Owner
Home Financials are based on the most recent Mortgage that was taken out on this home.Purchase Details
Purchase Details
Purchase Details
Purchase Details
Purchase Details
Purchase Details
Home Financials for this Owner
Home Financials are based on the most recent Mortgage that was taken out on this home.Similar Homes in Charlotte, NC
Home Values in the Area
Average Home Value in this Area
Purchase History
| Date | Type | Sale Price | Title Company |
|---|---|---|---|
| Quit Claim Deed | -- | None Listed On Document | |
| Quit Claim Deed | -- | None Listed On Document | |
| Special Warranty Deed | $435,000 | None Listed On Document | |
| Warranty Deed | $435,000 | None Listed On Document | |
| Warranty Deed | $285,000 | None Available | |
| Special Warranty Deed | -- | None Available | |
| Special Warranty Deed | -- | None Available | |
| Warranty Deed | -- | None Available | |
| Special Warranty Deed | -- | Chicago Title Insurance Co | |
| Trustee Deed | $304,539 | None Available | |
| Special Warranty Deed | $384,000 | None Available |
Mortgage History
| Date | Status | Loan Amount | Loan Type |
|---|---|---|---|
| Previous Owner | $225,000 | New Conventional | |
| Previous Owner | $295,704 | Unknown | |
| Previous Owner | $297,937 | Purchase Money Mortgage |
Property History
| Date | Event | Price | Change | Sq Ft Price |
|---|---|---|---|---|
| 02/09/2024 02/09/24 | Sold | $435,000 | 0.0% | $406 / Sq Ft |
| 01/12/2024 01/12/24 | Pending | -- | -- | -- |
| 01/09/2024 01/09/24 | For Sale | $435,000 | +52.6% | $406 / Sq Ft |
| 11/04/2021 11/04/21 | Sold | $285,000 | -5.0% | $266 / Sq Ft |
| 10/14/2021 10/14/21 | Pending | -- | -- | -- |
| 09/27/2021 09/27/21 | For Sale | $299,900 | 0.0% | $280 / Sq Ft |
| 12/01/2017 12/01/17 | Rented | $1,800 | -10.0% | -- |
| 11/28/2017 11/28/17 | Under Contract | -- | -- | -- |
| 03/31/2017 03/31/17 | For Rent | $2,000 | -- | -- |
Tax History Compared to Growth
Tax History
| Year | Tax Paid | Tax Assessment Tax Assessment Total Assessment is a certain percentage of the fair market value that is determined by local assessors to be the total taxable value of land and additions on the property. | Land | Improvement |
|---|---|---|---|---|
| 2023 | $2,448 | $314,740 | $0 | $314,740 |
| 2022 | $2,402 | $235,900 | $0 | $235,900 |
| 2021 | $2,391 | $235,900 | $0 | $235,900 |
| 2020 | $2,384 | $235,900 | $0 | $235,900 |
| 2019 | $2,368 | $235,900 | $0 | $235,900 |
| 2018 | $3,032 | $225,500 | $80,000 | $145,500 |
| 2017 | $2,982 | $225,500 | $80,000 | $145,500 |
| 2016 | $2,972 | $225,500 | $80,000 | $145,500 |
| 2015 | $2,961 | $225,500 | $80,000 | $145,500 |
| 2014 | $2,935 | $225,500 | $80,000 | $145,500 |
Agents Affiliated with this Home
-
Lisa Davidson
L
Seller's Agent in 2024
Lisa Davidson
Lake Norman Realty, Inc.
(704) 663-3655
1 in this area
9 Total Sales
-
Sasa Mujanovic

Buyer's Agent in 2024
Sasa Mujanovic
COMPASS
(704) 267-8921
2 in this area
82 Total Sales
-
George Joseph

Seller's Agent in 2021
George Joseph
KJ Realty LLC
(704) 941-4394
1 in this area
130 Total Sales
-
Russell Littlejohn
R
Buyer's Agent in 2021
Russell Littlejohn
Carolina Alpine Real Estate LLC
(828) 292-1315
1 in this area
25 Total Sales
-
Karla Aguilar
K
Seller's Agent in 2017
Karla Aguilar
KJ Realty LLC
(704) 726-8043
25 Total Sales
About Piedmont Row East - Bldg E
Map
Source: Canopy MLS (Canopy Realtor® Association)
MLS Number: 4098526
APN: 177-066-88
- 4620 Piedmont Row Dr Unit 308
- 4620 Piedmont Row Dr Unit 601
- 4625 Piedmont Row Dr
- 4625 Piedmont Row Dr Unit 712
- 5730 Closeburn Rd Unit N
- 5730 Closeburn Rd Unit H
- 5617 Fairview Rd Unit 9
- 4022 City Homes Place
- 4026 Barclay Downs Dr Unit A
- 4020 Barclay Downs Dr Unit D
- 5441 Wintercrest Ln
- 5511 Fairview Rd
- 5431 Park Rd
- 5425 Closeburn Rd Unit 208
- 5425 Closeburn Rd Unit 309
- 112 Manning Dr
- 423 Manning Dr
- 520 Moncure Dr
- 3014 Castleberry Ct
- 3010 Parkstone Dr
