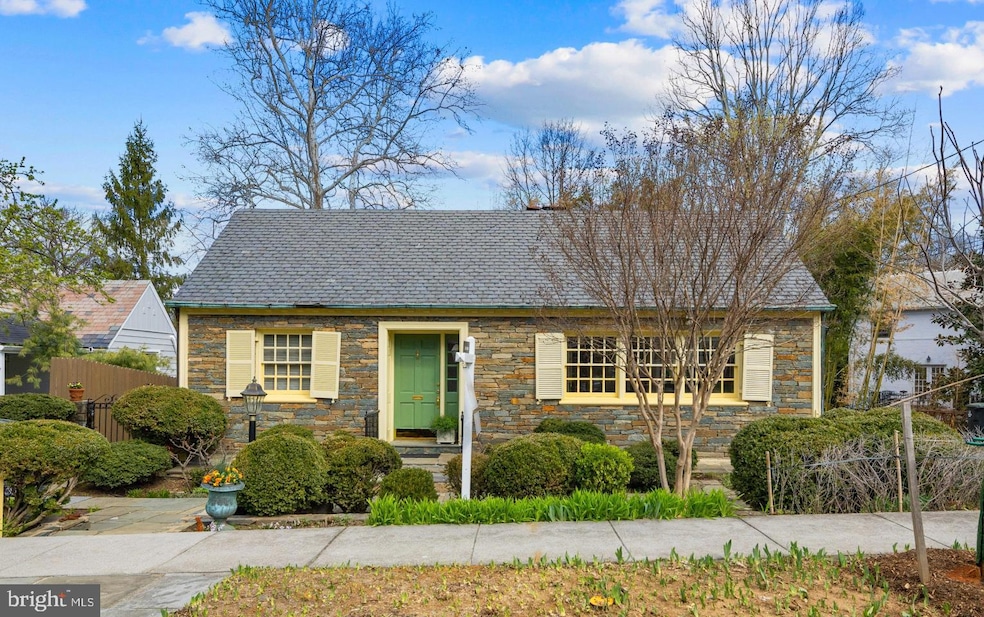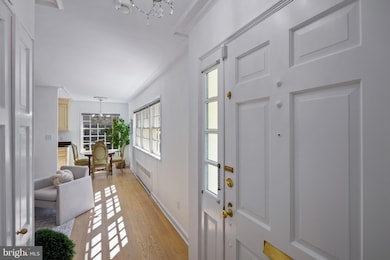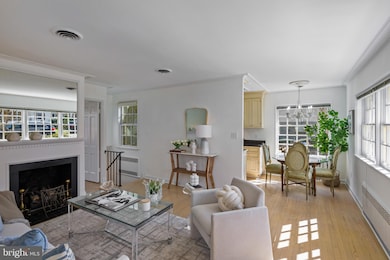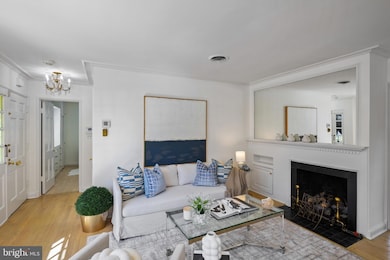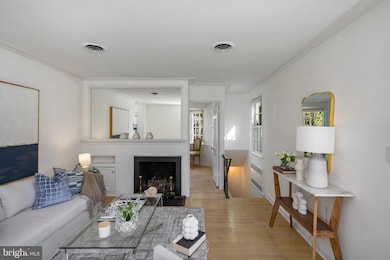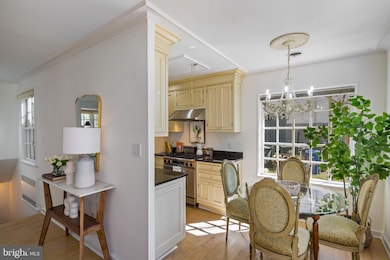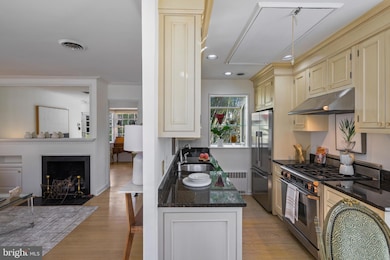
4625 Tilden St NW Washington, DC 20016
Spring Valley NeighborhoodEstimated payment $6,948/month
Highlights
- Hot Property
- Open Floorplan
- Main Floor Bedroom
- Mann Elementary School Rated A
- Wood Flooring
- No HOA
About This Home
SPRING VALLEY Cottage-style stone home captures the essence of the bucolic English countryside, offering a perfect blend of charm and modern convenience. With two spacious bedrooms and two well-appointed ensuite bathrooms conveniently located on the main level, plus a lower-level den with half-bath, this residence is designed for easy living.
Step inside to discover a warm and inviting atmosphere, accentuated by a wood burning fireplace, and large windows that flood the space with natural light, creating a serene ambiance throughout. The cozy living areas invite you to unwind, while the character-rich stone exterior adds a touch of timeless elegance that is hard to resist.
As you step outside, you are greeted by a lush garden that feels like a hidden paradise. A stunning Japanese maple stands majestically at the center, its delicate, crimson leaves dancing in the breeze, providing a vibrant contrast against the verdant greens surrounding it. The garden is a tapestry of colorful blooms and fragrant herbs, with winding stone paths that invite you to explore every corner.
Nestled just blocks away from Spring Valley Village, you’ll enjoy the convenience of nearby dining and shopping, including the beloved Millie’s and Crate and Barrel. Whether you’re sipping morning coffee on your front porch or exploring the charming neighborhood, this home offers a lifestyle of tranquility and ease.
A quaint gem in Spring Valley, where the beauty of countryside living meets the vibrancy of community life. Your idyllic sanctuary awaits!
Home Details
Home Type
- Single Family
Est. Annual Taxes
- $2,296
Year Built
- Built in 1951 | Remodeled in 2017
Lot Details
- 1,855 Sq Ft Lot
- Partially Fenced Property
- Extensive Hardscape
Parking
- On-Street Parking
Home Design
- Cottage
- Wood Foundation
- Stone Foundation
- Slab Foundation
- Slate Roof
- Stone Siding
Interior Spaces
- Property has 2 Levels
- Open Floorplan
- Crown Molding
- Gas Fireplace
- Window Treatments
- Wood Frame Window
- Dining Area
- Wood Flooring
- Alarm System
Kitchen
- Galley Kitchen
- Gas Oven or Range
- Range Hood
- <<builtInMicrowave>>
- Dishwasher
- Stainless Steel Appliances
- Disposal
Bedrooms and Bathrooms
- 2 Main Level Bedrooms
- En-Suite Bathroom
- Walk-in Shower
Laundry
- Dryer
- Washer
Partially Finished Basement
- Walk-Out Basement
- Interior and Exterior Basement Entry
- Laundry in Basement
- Basement Windows
Outdoor Features
- Exterior Lighting
Utilities
- Central Air
- Radiator
- Electric Baseboard Heater
- Natural Gas Water Heater
- Public Septic
Community Details
- No Home Owners Association
- Spring Valley Subdivision
Listing and Financial Details
- Tax Lot 801
- Assessor Parcel Number 1557//0801
Map
Home Values in the Area
Average Home Value in this Area
Tax History
| Year | Tax Paid | Tax Assessment Tax Assessment Total Assessment is a certain percentage of the fair market value that is determined by local assessors to be the total taxable value of land and additions on the property. | Land | Improvement |
|---|---|---|---|---|
| 2024 | $2,296 | $679,340 | $470,150 | $209,190 |
| 2023 | $2,264 | $640,050 | $436,950 | $203,100 |
| 2022 | $2,242 | $606,260 | $411,220 | $195,040 |
| 2021 | $2,214 | $597,220 | $409,190 | $188,030 |
| 2020 | $2,140 | $579,310 | $391,260 | $188,050 |
| 2019 | $2,070 | $569,070 | $384,950 | $184,120 |
| 2018 | $1,978 | $538,650 | $0 | $0 |
| 2017 | $3,678 | $541,000 | $0 | $0 |
| 2016 | $3,349 | $530,620 | $0 | $0 |
| 2015 | $3,047 | $505,390 | $0 | $0 |
| 2014 | $2,780 | $490,090 | $0 | $0 |
Property History
| Date | Event | Price | Change | Sq Ft Price |
|---|---|---|---|---|
| 07/18/2025 07/18/25 | For Sale | $1,220,000 | -- | $904 / Sq Ft |
Purchase History
| Date | Type | Sale Price | Title Company |
|---|---|---|---|
| Deed | $249,000 | -- |
Mortgage History
| Date | Status | Loan Amount | Loan Type |
|---|---|---|---|
| Open | $159,000 | New Conventional |
About the Listing Agent

The #1 Producing Solo Agent at Compass DMV. Janice has lived in Washington, DC for over 35 years and has been a Georgetown homeowner for 20 years. She spent much of her childhood traveling the world as the daughter of a military family with Panamanian roots. Her love of travel, languages and culture remained with her throughout her life and inspired her to obtain a bachelor’s degree in international finance and a master’s degree in Latin American Studies.
She worked on wall street for
Janice's Other Listings
Source: Bright MLS
MLS Number: DCDC2193082
APN: 1557-0801
- 4700 Upton St NW Unit 3
- 4714 Upton St NW
- 4821 Upton St NW
- 4817 Rodman St NW
- 4821 Rodman St NW
- 4422 Springdale St NW
- 4200 49th St NW
- 4905 Van Ness St NW
- 4869 Glenbrook Rd NW
- 4323 Warren St NW
- 4831 Alton Place NW
- 4224 Van Ness St NW
- 5033 Tilden St NW
- 4324 Yuma St NW
- 5015 Warren St NW
- 4428 Albemarle St NW
- 5053 Sedgwick St NW
- 4826 Butterworth Place NW
- 4360 Westover Place NW
- 4731 Butterworth Place NW
- 4000 47th St NW
- 4994 Warren St NW
- 4523 Alton Place NW
- 3717 Fordham Rd NW
- 4514 Albemarle St NW
- 4514 Albemarle St NW Unit 1
- 4224 Van Ness St NW
- 5100 Upton St NW
- 5102 Warren Plaza NW Unit 2
- 4305 Massachusetts Ave NW Unit 4345
- 4290 Massachusetts Ave NW
- 4346 Westover Place NW
- 4900 Indian Ln NW
- 4301 Massachusetts Ave NW Unit 5001
- 4301 Massachusetts Ave NW Unit 3014
- 4527 49th St NW Unit Basement
- 4421 Lowell St NW
- 4201 Massachusetts Ave NW
- 4420 Chesapeake St NW
- 20 Ridge Square NW
