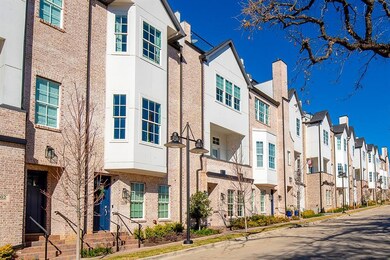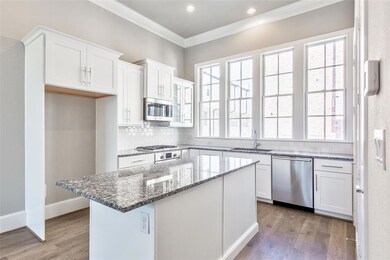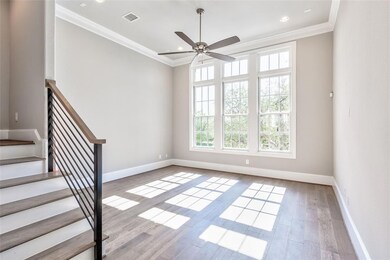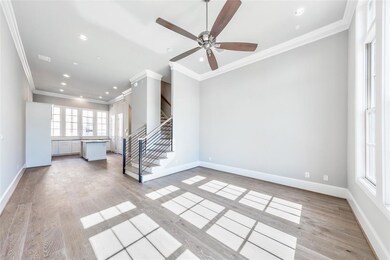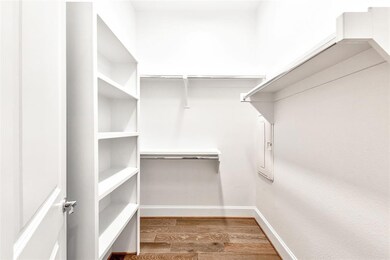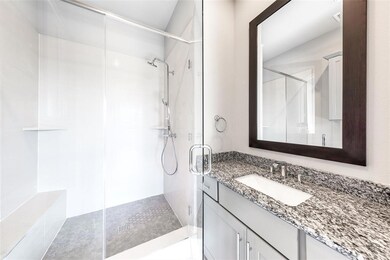
4627 Warwood Ln Dallas, TX 75219
Highlights
- New Construction
- Rooftop Deck
- Wood Flooring
- Outdoor Pool
- Contemporary Architecture
- Jogging Path
About This Home
As of March 2023POOL VIEWS WITH ROOF DECK!! Gorgeous brick townhome in a chic secluded community ready for movein Summer 2022. Kitchen features 3 sizeable windows & prep island, dining area prewired for future chandelier, living area separated by your beautiful stair case giving the 2nd floor living area dedication to where you dine & where you relax. Living also includes bay window for optimal natural light! High end finishes include Bosch appliances, Hansgrohe plumbing fixtures & green features such as tankless water heaters & Air Renew Sheetrock. Minutes from the heart of Oak Lawn and Uptown, Love Field & Medical District. LOW HOA!
Last Agent to Sell the Property
Frank Liu
Texas Intownhomes, LTD. License #0219243 Listed on: 01/10/2022
Townhouse Details
Home Type
- Townhome
Est. Annual Taxes
- $9,576
Year Built
- Built in 2022 | New Construction
Lot Details
- 653 Sq Ft Lot
- Wrought Iron Fence
- Landscaped
- Sprinkler System
- Drought Tolerant Landscaping
HOA Fees
- $145 Monthly HOA Fees
Parking
- 2-Car Garage with one garage door
- Tandem Parking
- Garage Door Opener
Home Design
- Contemporary Architecture
- Traditional Architecture
- Brick Exterior Construction
- Slab Foundation
- Composition Roof
Interior Spaces
- 1,525 Sq Ft Home
- 3-Story Property
- Sound System
- Wired For A Flat Screen TV
- Ceiling Fan
- <<energyStarQualifiedWindowsToken>>
Kitchen
- <<convectionOvenToken>>
- Plumbed For Gas In Kitchen
- Gas Cooktop
- <<microwave>>
- Plumbed For Ice Maker
- Dishwasher
- Disposal
Flooring
- Wood
- Carpet
- Ceramic Tile
Bedrooms and Bathrooms
- 2 Bedrooms
- Low Flow Toliet
Home Security
- Security System Owned
- Smart Home
Eco-Friendly Details
- Energy-Efficient Appliances
- Energy-Efficient HVAC
- Energy-Efficient Insulation
- Rain or Freeze Sensor
- Energy-Efficient Thermostat
- Mechanical Fresh Air
Outdoor Features
- Outdoor Pool
- Rooftop Deck
- Rain Gutters
Schools
- Esperanza Medrano Elementary School
- Rusk Middle School
- North Dallas High School
Utilities
- Forced Air Zoned Heating and Cooling System
- Heating System Uses Natural Gas
- Tankless Water Heater
- Gas Water Heater
- High Speed Internet
- Cable TV Available
Listing and Financial Details
- Assessor Parcel Number Unknown
Community Details
Overview
- Association fees include maintenance structure, sewer, water
- Vision Communities Management HOA, Phone Number (972) 612-2303
- Cedar Branch Subdivision
- Mandatory home owners association
Amenities
- Community Mailbox
Recreation
- Community Pool
- Jogging Path
Security
- Carbon Monoxide Detectors
- Fire and Smoke Detector
- Fire Sprinkler System
Ownership History
Purchase Details
Home Financials for this Owner
Home Financials are based on the most recent Mortgage that was taken out on this home.Similar Homes in the area
Home Values in the Area
Average Home Value in this Area
Purchase History
| Date | Type | Sale Price | Title Company |
|---|---|---|---|
| Deed | -- | -- |
Mortgage History
| Date | Status | Loan Amount | Loan Type |
|---|---|---|---|
| Open | $408,405 | New Conventional |
Property History
| Date | Event | Price | Change | Sq Ft Price |
|---|---|---|---|---|
| 07/14/2025 07/14/25 | Price Changed | $460,000 | -3.2% | $311 / Sq Ft |
| 07/03/2025 07/03/25 | Price Changed | $475,000 | -2.1% | $321 / Sq Ft |
| 06/18/2025 06/18/25 | Price Changed | $485,000 | -2.8% | $328 / Sq Ft |
| 06/04/2025 06/04/25 | Price Changed | $499,000 | 0.0% | $337 / Sq Ft |
| 05/29/2025 05/29/25 | Price Changed | $2,800 | 0.0% | $2 / Sq Ft |
| 05/20/2025 05/20/25 | Price Changed | $509,000 | -2.1% | $344 / Sq Ft |
| 05/08/2025 05/08/25 | For Sale | $520,000 | 0.0% | $351 / Sq Ft |
| 04/22/2025 04/22/25 | Price Changed | $3,000 | -9.1% | $2 / Sq Ft |
| 03/27/2025 03/27/25 | For Rent | $3,300 | 0.0% | -- |
| 03/01/2023 03/01/23 | Sold | -- | -- | -- |
| 01/10/2022 01/10/22 | Pending | -- | -- | -- |
| 01/10/2022 01/10/22 | For Sale | $429,900 | -- | $282 / Sq Ft |
Tax History Compared to Growth
Tax History
| Year | Tax Paid | Tax Assessment Tax Assessment Total Assessment is a certain percentage of the fair market value that is determined by local assessors to be the total taxable value of land and additions on the property. | Land | Improvement |
|---|---|---|---|---|
| 2024 | $9,576 | $560,090 | $100,000 | $460,090 |
| 2023 | $9,576 | $394,500 | $80,000 | $314,500 |
| 2022 | $3,901 | $156,000 | $70,000 | $86,000 |
| 2021 | $1,319 | $50,000 | $50,000 | $0 |
| 2020 | $950 | $35,000 | $35,000 | $0 |
| 2019 | $996 | $35,000 | $35,000 | $0 |
Agents Affiliated with this Home
-
C
Seller's Agent in 2025
Christopher Farr
The Mardia Group
-
Taylor Wilson
T
Seller's Agent in 2025
Taylor Wilson
Keller Williams Realty Allen
(214) 274-4919
88 Total Sales
-
M
Seller Co-Listing Agent in 2025
Marci Farr
The Mardia Group
-
F
Seller's Agent in 2023
Frank Liu
Texas Intownhomes, LTD.
Map
Source: North Texas Real Estate Information Systems (NTREIS)
MLS Number: 14737631
APN: 002301000B0390000
- 4645 New Water Ln
- 4651 New Water Ln
- 4660 New Water Ln
- 2226 Arroyo Ave
- 2316 Arroyo Ave
- 2320 Arroyo Ave
- 2203 Hondo Ave Unit 202
- 2203 Hondo Ave Unit 204
- 2203 Hondo Ave Unit 103
- 2322 Arroyo Ave
- 2331 Hondo Ave
- 4534 Lake Ave Unit 104
- 4534 Lake Ave Unit 103
- 4534 Lake Ave Unit 102
- 4534 Lake Ave Unit 101
- 2227 Wycliff Ave
- 2305 Wycliff Ave
- 2228 Wycliff Ave
- 4609 Steel St
- 4610 Steel St

