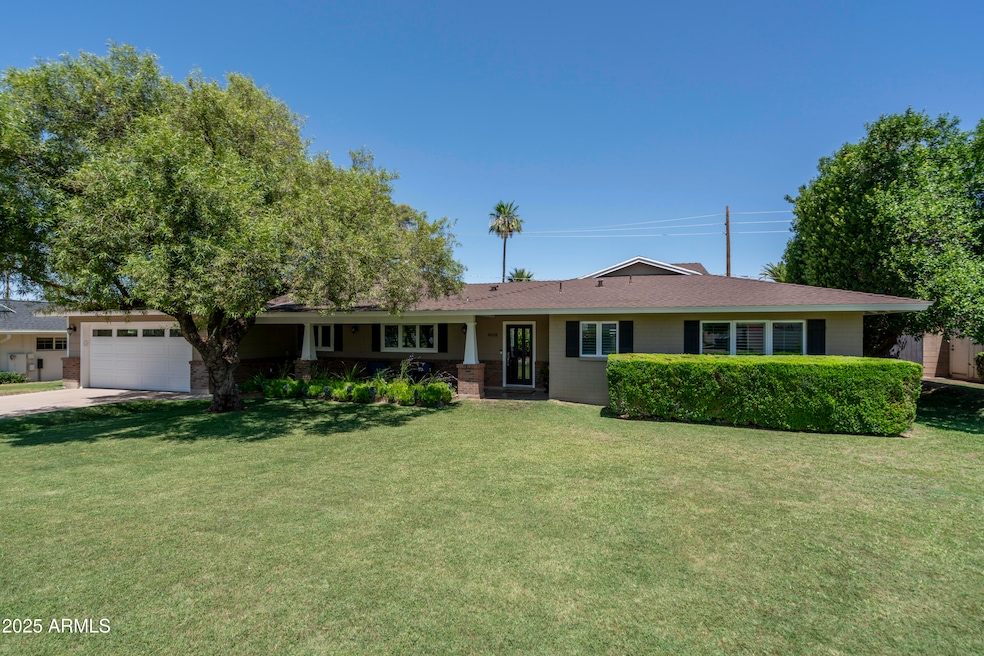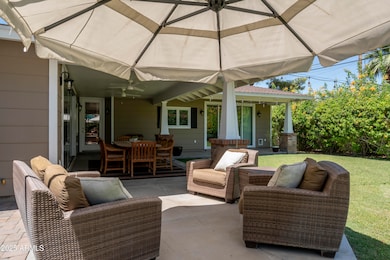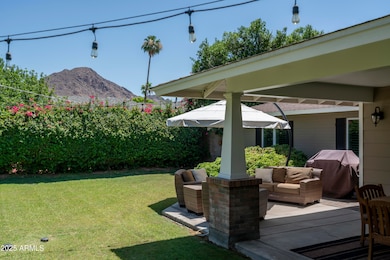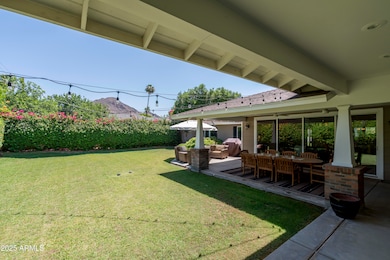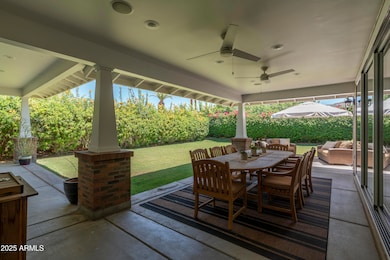4628 N Avenida Del Puente Phoenix, AZ 85018
Camelback East Village NeighborhoodHighlights
- Mountain View
- Wood Flooring
- Covered patio or porch
- Hopi Elementary School Rated A
- No HOA
- Eat-In Kitchen
About This Home
Luxury Living in the Heart of Arcadia Proper
Welcome to this beautifully appointed 4-bedroom, 3.5-bathroom home nestled in the prestigious Arcadia Proper neighborhood. Thoughtfully designed with modern, timeless decor and natural interior tones, this home exudes warmth, style, and sophistication throughout. Enjoy wood flooring in all the right places, an open and airy layout filled with natural light, and a chef's kitchen featuring professional-grade appliances, a 140+ bottle wine fridge, and a built-in ice maker—perfect for both everyday living and entertaining. The spacious primary suite is a true retreat, featuring three built-in walk-in closets and a spa-like bathroom complete with a separate soaking tub, dual vanities, and a steam shower for the ultimate in luxury and relaxation. Additional highlights include an extended-length garage with built-in storage, providing ample space for vehicles and organization. Outdoors, the lush grassy yard is ideal for relaxation or play, and landscaping maintenance is included for worry-free living. Located within a top-rated school district, and just a short walk to AJ's Fine Foods, The Henry, Global Ambassador, Buck & Rider, and The Village Health Club, this home offers the perfect blend of luxury, comfort, and convenience. Don't miss this rare opportunity to lease in one of Phoenix's most sought-after neighborhoods.
Home Details
Home Type
- Single Family
Est. Annual Taxes
- $7,375
Year Built
- Built in 1953
Lot Details
- 0.27 Acre Lot
- Block Wall Fence
- Front and Back Yard Sprinklers
Parking
- 2 Car Garage
Home Design
- Composition Roof
- Block Exterior
Interior Spaces
- 3,101 Sq Ft Home
- 1-Story Property
- Furniture Can Be Negotiated
- Ceiling Fan
- Mountain Views
Kitchen
- Eat-In Kitchen
- Kitchen Island
Flooring
- Wood
- Carpet
- Tile
Bedrooms and Bathrooms
- 4 Bedrooms
- 3.5 Bathrooms
- Double Vanity
- Bathtub With Separate Shower Stall
Laundry
- Dryer
- Washer
Outdoor Features
- Covered patio or porch
- Outdoor Storage
Schools
- Hopi Elementary School
- Ingleside Middle School
- Arcadia High School
Utilities
- Central Air
- Heating System Uses Natural Gas
- Tankless Water Heater
- Cable TV Available
Community Details
- No Home Owners Association
- Fairlane Subdivision, Arcadia Ranch Floorplan
Listing and Financial Details
- Property Available on 7/17/25
- $25 Move-In Fee
- 12-Month Minimum Lease Term
- $25 Application Fee
- Tax Lot 5
- Assessor Parcel Number 171-36-007
Map
Source: Arizona Regional Multiple Listing Service (ARMLS)
MLS Number: 6894065
APN: 171-36-007
- 4540 N 44th St Unit 69
- 4540 N 44th St Unit 41
- 4440 E Campbell Ave
- 4596 E Calle Ventura
- 4203 E Hazelwood St
- 4422 E Roma Ave
- 4445 E Roma Ave
- 4312 E Roma Ave
- 4450 E Camelback Rd Unit 4
- 4727 E Lafayette Blvd Unit 211
- 4727 E Lafayette Blvd Unit 117
- 4201 E Camelback Rd Unit 74
- 4201 E Camelback Rd Unit 70
- 4201 E Camelback Rd Unit 51
- 4201 E Camelback Rd Unit 34
- 4201 E Camelback Rd Unit 28
- 4710 N 41st Place
- 4418 E Montecito Ave
- 4402 E Montecito Ave
- 4443 N 46th Place
- 4536 E Calle Redonda
- 4549 E Calle Tuberia
- 4540 N 44th St Unit 36
- 4540 N 44th St Unit 6
- 4900 N 44th St
- 4614 E Lafayette Blvd
- 4440 E Campbell Ave
- 4304 E Campbell Ave
- 4597 E Calle Ventura
- 4456 E Campbell Ave
- 4216 E Hazelwood St
- 4619 E Calle Ventura
- 4413 E Turney Ave
- 4501 E Turney Ave
- 4727 E Lafayette Blvd Unit 211
- 4727 E Lafayette Blvd Unit 311
- 4201 E Camelback Rd Unit 9
- 4201 E Camelback Rd Unit 38
- 4727 E Lafayette Blvd Unit 327
- 4413 E Montecito Ave
