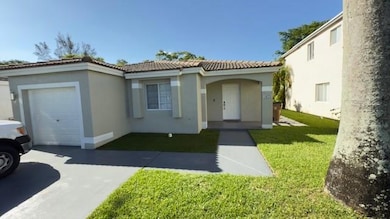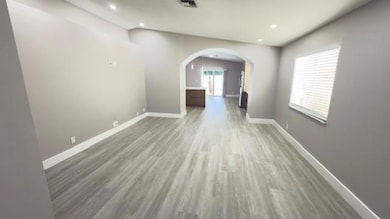4629 SW 12th St Deerfield Beach, FL 33442
Lakeview NeighborhoodHighlights
- Tennis Courts
- Gated Community
- Clubhouse
- Heated Pool
- 5,625 Sq Ft lot
- Garden View
About This Home
Beautifully remodeled one-story home in the desirable Waterways community of Deerfield Beach, Florida. This stunning 3-bedroom 2-bath residence features an open layout, modern finishes featuring kitchen with island, cook top and nice countertop. The backyard is like an oasis with a sparkling pool, relaxing Jacuzzi, and a barbecue area perfect for entertaining. Enjoy a prime location in a great neighborhood, close to beaches, dining, casino and top amenities. Miami is half hour driving south. This is a turnkey property ready for you to move in. HOA has a clubhouse with community pool, tennis courts, fitness center, spa/hot tub. Gate guarded with security patrol and management on site. Rent term one year. Call now to schedule your visit as seller needs 24hr notice.
Home Details
Home Type
- Single Family
Est. Annual Taxes
- $6,092
Year Built
- Built in 1998
Lot Details
- 5,625 Sq Ft Lot
- South Facing Home
- Fenced
- Property is zoned PUD
Parking
- 1 Car Attached Garage
- Guest Parking
- On-Street Parking
Property Views
- Garden
- Pool
Home Design
- Brick Exterior Construction
- Spanish Tile Roof
Interior Spaces
- 1,638 Sq Ft Home
- 1-Story Property
- Ceiling Fan
- Formal Dining Room
- Hurricane or Storm Shutters
- Laundry Room
Kitchen
- Breakfast Area or Nook
- Eat-In Kitchen
Flooring
- Concrete
- Ceramic Tile
Bedrooms and Bathrooms
- 3 Bedrooms | 1 Main Level Bedroom
- 2 Full Bathrooms
Pool
- Heated Pool
- Spa
Outdoor Features
- Tennis Courts
- Open Patio
- Outdoor Grill
- Porch
Utilities
- Central Heating and Cooling System
- Cable TV Available
Listing and Financial Details
- Property Available on 7/3/25
- Rent includes association dues, gardener, pool, cable TV
- Renewal Option
- Assessor Parcel Number 484209200140
Community Details
Recreation
- Community Basketball Court
- Community Pool
- Community Spa
Pet Policy
- Pets Allowed
Security
- Resident Manager or Management On Site
- Gated Community
Additional Features
- Olympia & York Residentia Subdivision
- Clubhouse
Map
Source: BeachesMLS (Greater Fort Lauderdale)
MLS Number: F10513308
APN: 48-42-09-20-0140
- 4613 SW 12th St
- 1220 SW 46th Terrace
- 1214 SW 46th Way
- 1226 SW 46th Ave
- 1109 SW 44th Way
- 4667 SW 12th Ct
- 1241 SW 46th Way
- 4675 SW 12th Place
- 4513 SW 13th St
- 1250 SW 48th Terrace
- 1245 SW 48th Terrace
- 1126 SW 44th Ave
- 4747 SW 12th Place
- 1282 SW 44th Terrace
- 128 Centennial Ct
- 126 Centennial Ct Unit 126
- 136 Centennial Ct
- 4729 SW 13th Place
- 1070 SW 42nd Terrace
- 1339 SW 48th Terrace
- 1105 SW 44th Way
- 1146 SW 44th Way
- 1116 SW 44th Terrace
- 4409 SW 11th Place
- 4359 SW 10th Place
- 4759 SW 13th Place
- 1033 SW 42nd Terrace
- 3592 Coco Lake Dr
- 4775 SW 14th Ct
- 1432 SW 47 Ave Unit 1432
- 1443 SW 48th Terrace
- 1209 Congressional Way
- 1403 Congressional Way
- 1412 Congressional Way Unit 1412
- 1108 Congressional Way Unit 1108
- 45 Columbia Ct
- 31 Columbia Ct
- 29 Capitol Ct
- 6343 NW 36th Ave
- 4011 NW 62nd Ct







