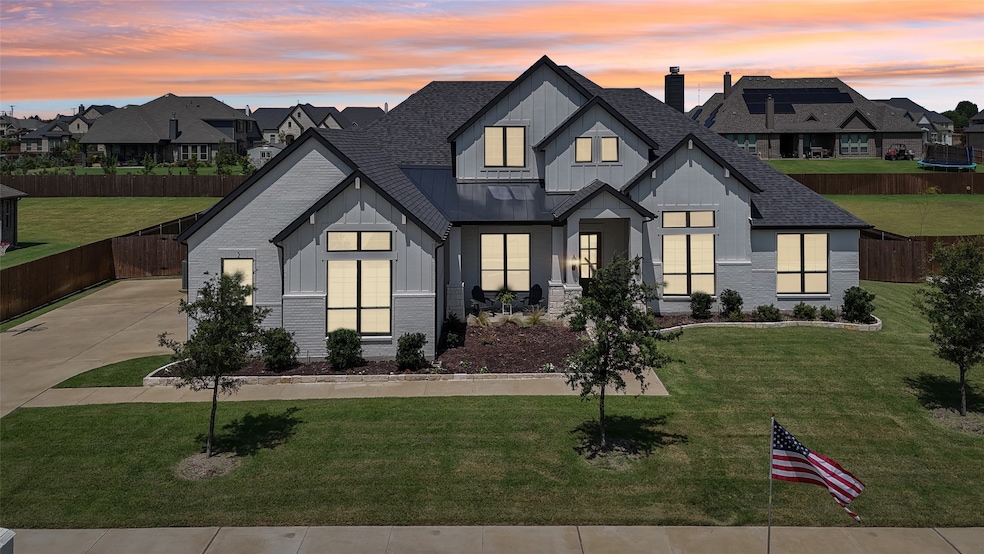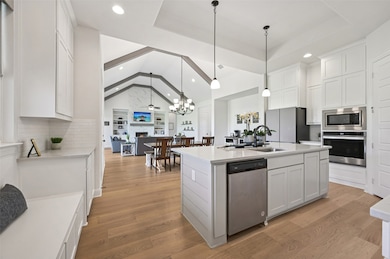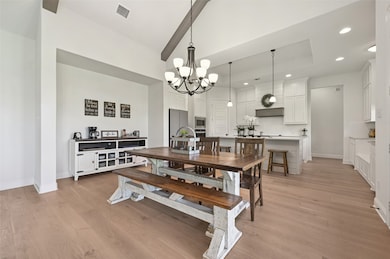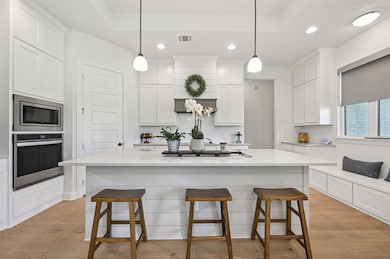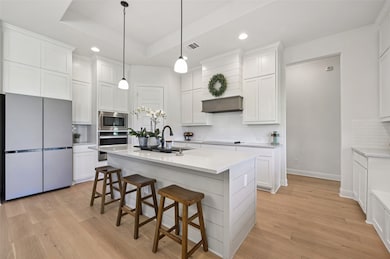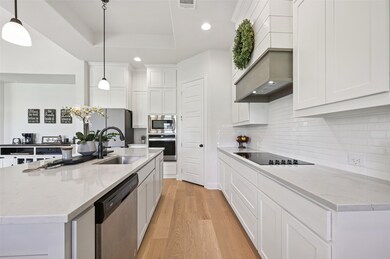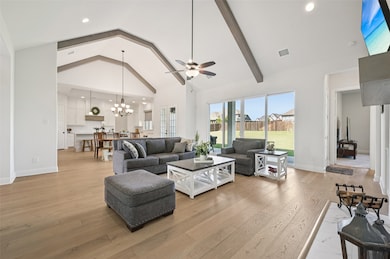
4629 Wildflower Way Midlothian, TX 76065
Estimated payment $4,387/month
Highlights
- Very Popular Property
- Open Floorplan
- Cathedral Ceiling
- Mount Peak Elementary School Rated A-
- Traditional Architecture
- Granite Countertops
About This Home
Sprawling 4-Bed, 3-Bath Ranch-Style Beauty with Office, Game Room & 3-Car Garage on Nearly Half an Acre! This beautifully designed home is ready for your family to move in and enjoy! Step inside to soaring ceilings, 8-foot doors, and a dramatic beamed cathedral ceiling—accented by a cozy wood-burning fireplace, built-ins, and elegant Roman shades. Luxury vinyl plank flooring flows through the common areas, offering durability with designer appeal. The bright white kitchen is a showstopper, featuring upper cabinets, a shiplap island, built-in bench seating, and generous counter space—perfect for entertaining or everyday living. A mud bench near the garage door entry helps keep things organized, while charming window seats add comfort and character throughout the home. Enjoy two sets of doors that open to the large, covered patio—one off the kitchen and another from the living room—ideal for indoor-outdoor living and hosting guests. The permanent basketball goal is a fun bonus, and the board and batten siding with brick accents gives the exterior timeless curb appeal. The spacious primary suite offers a true retreat, complete with a soaking tub, walk-in shower with built-in seat, an oversized closet, and direct access to the laundry room for added convenience. From the thoughtful layout to the high-end finishes, this home truly shows like a model. Don’t miss your chance to own this turnkey gem that blends elegance and everyday comfort in every detail.
Home Details
Home Type
- Single Family
Est. Annual Taxes
- $12,351
Year Built
- Built in 2022
Lot Details
- 0.46 Acre Lot
- Privacy Fence
- Wood Fence
- Landscaped
- Sprinkler System
- Back Yard
HOA Fees
- $35 Monthly HOA Fees
Parking
- 3 Car Attached Garage
- Parking Accessed On Kitchen Level
- Side Facing Garage
- Garage Door Opener
- Driveway
Home Design
- Traditional Architecture
- Brick Exterior Construction
- Slab Foundation
- Composition Roof
- Board and Batten Siding
Interior Spaces
- 3,008 Sq Ft Home
- 1-Story Property
- Open Floorplan
- Cathedral Ceiling
- Ceiling Fan
- Chandelier
- Wood Burning Fireplace
- Fireplace Features Masonry
- Window Treatments
- Living Room with Fireplace
- Fire and Smoke Detector
- Washer and Electric Dryer Hookup
Kitchen
- Eat-In Kitchen
- Electric Oven
- Electric Cooktop
- <<microwave>>
- Dishwasher
- Kitchen Island
- Granite Countertops
- Disposal
Flooring
- Carpet
- Ceramic Tile
- Luxury Vinyl Plank Tile
Bedrooms and Bathrooms
- 4 Bedrooms
- Walk-In Closet
- 3 Full Bathrooms
- Double Vanity
Outdoor Features
- Covered patio or porch
Schools
- Jean Coleman Elementary School
- Midlothian High School
Utilities
- Central Heating and Cooling System
- Underground Utilities
- Electric Water Heater
- High Speed Internet
Community Details
- Association fees include management
- Goodwin Association
- Brandi Ridge Ph 3 Subdivision
Listing and Financial Details
- Legal Lot and Block 15 / K
- Assessor Parcel Number 238687
Map
Home Values in the Area
Average Home Value in this Area
Tax History
| Year | Tax Paid | Tax Assessment Tax Assessment Total Assessment is a certain percentage of the fair market value that is determined by local assessors to be the total taxable value of land and additions on the property. | Land | Improvement |
|---|---|---|---|---|
| 2023 | $9,866 | $658,046 | $90,000 | $568,046 |
| 2022 | $1,098 | $49,000 | $49,000 | $0 |
| 2021 | $957 | $40,430 | $40,430 | $0 |
| 2020 | $943 | $37,500 | $37,500 | $0 |
| 2019 | $105 | $4,000 | $0 | $0 |
| 2018 | $0 | $3,500 | $3,500 | $0 |
| 2017 | $93 | $3,500 | $3,500 | $0 |
| 2016 | $93 | $3,500 | $3,500 | $0 |
| 2015 | -- | $3,500 | $3,500 | $0 |
| 2014 | -- | $3,500 | $0 | $0 |
Property History
| Date | Event | Price | Change | Sq Ft Price |
|---|---|---|---|---|
| 07/12/2025 07/12/25 | For Sale | $599,997 | -- | $199 / Sq Ft |
Purchase History
| Date | Type | Sale Price | Title Company |
|---|---|---|---|
| Special Warranty Deed | -- | None Listed On Document | |
| Vendors Lien | -- | None Available |
Mortgage History
| Date | Status | Loan Amount | Loan Type |
|---|---|---|---|
| Previous Owner | $384,016 | New Conventional |
Similar Homes in Midlothian, TX
Source: North Texas Real Estate Information Systems (NTREIS)
MLS Number: 20998446
APN: 238687
- 4637 Saddlehorn Dr
- 806 Monza Dr
- 805 Monza Dr
- 817 Lakewood Ct
- 4818 Bel Air Dr
- 4630 Bel Air Dr
- 4626 Bel Air Dr
- 4622 Bel Air Dr
- 4809 Nomad Dr
- 4813 Nomad Dr
- 4414 Biscayne Dr
- 4814 Nomad Dr
- 4422 Bel Air Dr
- 4410 Biscayne Dr
- 4605 Nomad Dr
- 4601 Nomad Dr
- 4418 Bel Air Dr
- 837 Rusty Run Dr
- 4213 Biscayne Dr
- 437 Mcalpin Rd
- 717 Staghorn St
- 249 Noble Nest Dr
- 5453 Red Rose Trail
- 2806 Palmerston Dr
- 245 Brookdale Dr
- 2610 Jakes Ct
- 1711 Windswept Dr
- 2009 Wild Turkey Dr
- 1610 Ridge Ct
- 1801 Chuckwagon Dr
- 1506 Melanie Trail
- 1402 Stiles Ct
- 999 Walter Stephenson Rd
- 525 George Hopper Rd Unit 210
- 104 George Hopper Rd
- 906 Chaparral Trail
- 1033 Skyview Ct
- 4030 Clovis St
- 4028 Clovis St
- 403 S 6th St Unit A
