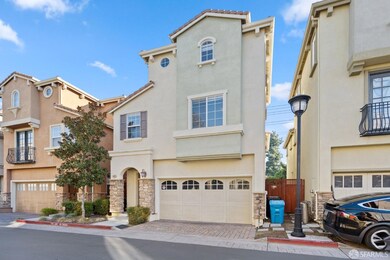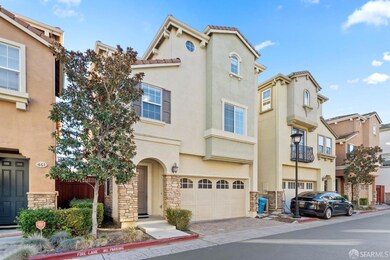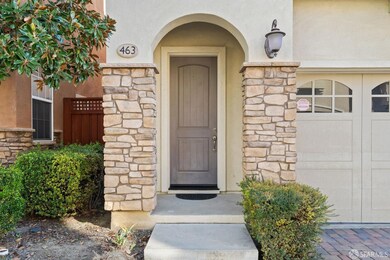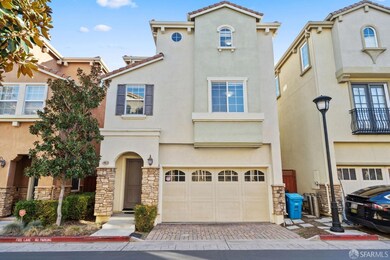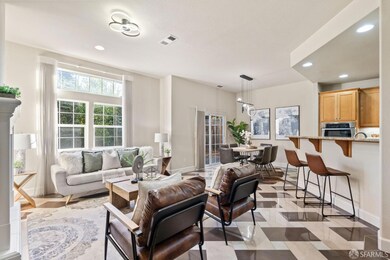
463 Norwood Cir Santa Clara, CA 95051
North Cupertino NeighborhoodHighlights
- Contemporary Architecture
- Soaking Tub in Primary Bathroom
- Window or Skylight in Bathroom
- Dwight D. Eisenhower Elementary School Rated A-
- Marble Flooring
- 5-minute walk to Westwood Oaks Park
About This Home
As of February 2025Welcome to 463 Norwood Circle, Santa Clara, CA - a captivating residence that effortlessly combines modern elegance with comfortable living. This stunning 4-bed, 3.5-bath home is nestled in a desirable neighborhood within the highly sought-after Cupertino school district. Minutes away from the Apple Campus, it's perfect for tech professionals. The open floor plan seamlessly blends the living, dining, and kitchen areas. The opened kitchen, with new cooktop and hood is a chef's dream. The primary suite is a tranquil retreat, and the additional bedrooms offer versatility. The backyard is a sanctuary with a spacious patio and lush lawn. Conveniently located, you'll have easy access to top-rated schools, parks, shopping centers, and dining establishments. Don't miss this opportunity to experience the best of Santa Clara living in this updated residence, just minutes away from the Apple Campus.
Co-Listed By
Jenny Wang
Compass License #02063767
Home Details
Home Type
- Single Family
Est. Annual Taxes
- $14,630
Year Built
- Built in 2007
Lot Details
- 2,482 Sq Ft Lot
- Back Yard Fenced
HOA Fees
- $136 Monthly HOA Fees
Home Design
- Contemporary Architecture
Interior Spaces
- 2,398 Sq Ft Home
- Fireplace
- Double Pane Windows
- Family Room
- Combination Dining and Living Room
- Den
- Carbon Monoxide Detectors
Kitchen
- <<doubleOvenToken>>
- Gas Cooktop
- Range Hood
- Dishwasher
- Granite Countertops
Flooring
- Engineered Wood
- Marble
- Tile
Bedrooms and Bathrooms
- Primary Bedroom Upstairs
- Walk-In Closet
- Dual Vanity Sinks in Primary Bathroom
- Soaking Tub in Primary Bathroom
- <<tubWithShowerToken>>
- Separate Shower
- Window or Skylight in Bathroom
Laundry
- Laundry Room
- Laundry on upper level
- Dryer
- Washer
- 220 Volts In Laundry
Parking
- 2 Car Attached Garage
- Side by Side Parking
- Garage Door Opener
Utilities
- Forced Air Zoned Heating and Cooling System
Community Details
- Association fees include common areas, ground maintenance
- Enclave In Santa Clara Pmi South Bay Association, Phone Number (510) 403-1035
Listing and Financial Details
- Assessor Parcel Number 316-50-008
Ownership History
Purchase Details
Home Financials for this Owner
Home Financials are based on the most recent Mortgage that was taken out on this home.Purchase Details
Home Financials for this Owner
Home Financials are based on the most recent Mortgage that was taken out on this home.Purchase Details
Similar Homes in the area
Home Values in the Area
Average Home Value in this Area
Purchase History
| Date | Type | Sale Price | Title Company |
|---|---|---|---|
| Grant Deed | $2,280,000 | Stewart Title Of California | |
| Interfamily Deed Transfer | -- | First American Title Ins Co | |
| Grant Deed | $990,000 | First American Title Company |
Mortgage History
| Date | Status | Loan Amount | Loan Type |
|---|---|---|---|
| Open | $1,596,000 | New Conventional | |
| Previous Owner | $1,274,000 | Credit Line Revolving |
Property History
| Date | Event | Price | Change | Sq Ft Price |
|---|---|---|---|---|
| 02/24/2025 02/24/25 | Sold | $2,280,000 | +8.6% | $951 / Sq Ft |
| 01/29/2025 01/29/25 | Pending | -- | -- | -- |
| 01/17/2025 01/17/25 | For Sale | $2,099,000 | -- | $875 / Sq Ft |
Tax History Compared to Growth
Tax History
| Year | Tax Paid | Tax Assessment Tax Assessment Total Assessment is a certain percentage of the fair market value that is determined by local assessors to be the total taxable value of land and additions on the property. | Land | Improvement |
|---|---|---|---|---|
| 2024 | $14,630 | $1,249,874 | $820,626 | $429,248 |
| 2023 | $14,630 | $1,225,368 | $804,536 | $420,832 |
| 2022 | $14,471 | $1,201,342 | $788,761 | $412,581 |
| 2021 | $14,335 | $1,177,788 | $773,296 | $404,492 |
| 2020 | $14,173 | $1,165,712 | $765,367 | $400,345 |
| 2019 | $13,862 | $1,142,856 | $750,360 | $392,496 |
| 2018 | $13,542 | $1,120,448 | $735,648 | $384,800 |
| 2017 | $13,490 | $1,098,479 | $721,224 | $377,255 |
| 2016 | $13,078 | $1,076,941 | $707,083 | $369,858 |
| 2015 | $13,005 | $1,060,765 | $696,462 | $364,303 |
| 2014 | $12,672 | $1,039,987 | $682,820 | $357,167 |
Agents Affiliated with this Home
-
Rick Lei

Seller's Agent in 2025
Rick Lei
Compass
(650) 898-9968
2 in this area
37 Total Sales
-
J
Seller Co-Listing Agent in 2025
Jenny Wang
Compass
-
Carmen Tang

Buyer's Agent in 2025
Carmen Tang
Compass
(650) 991-2800
1 in this area
54 Total Sales
Map
Source: San Francisco Association of REALTORS® MLS
MLS Number: 425004028
APN: 316-50-008
- 3573 Elmhurst Ave
- 3846 Shasta Dr
- 119 Michael Way
- 66 Rodonovan Dr
- 1111 E Homestead Rd
- 5083 Miramar Ave
- 335 Burnett Ave
- 869 Bing Dr
- 10010 Bret Ave
- 10024 Bret Ave
- 3520 Brookdale Dr
- 4691 Albany Cir Unit 137
- 4691 Albany Cir Unit 135
- 4685 Albany Cir Unit 151
- 4671 Albany Cir Unit 150
- 408 Casita Ct
- 3050 Mauricia Ave
- 271 Woodhams Rd
- 5011 Lapa Dr
- 744 Hamilton Ln

