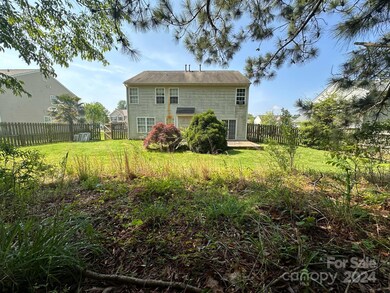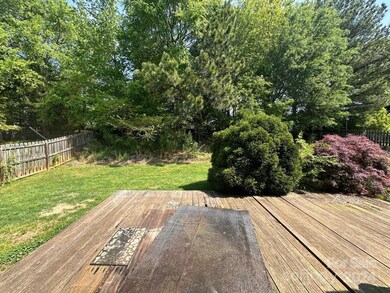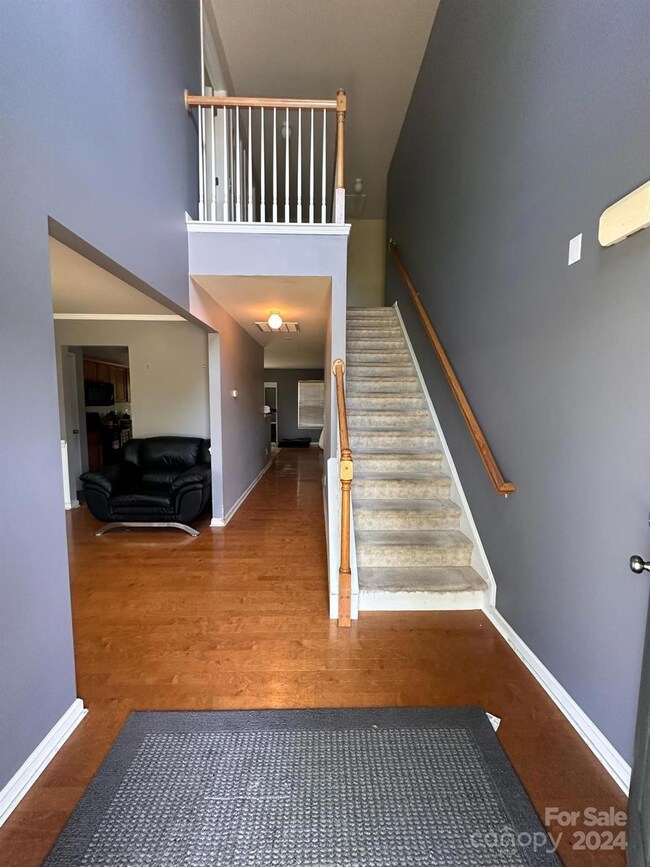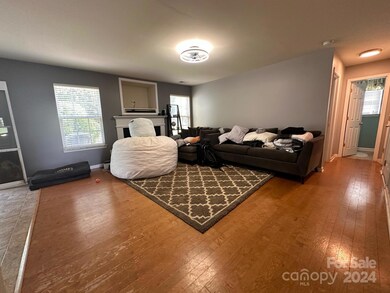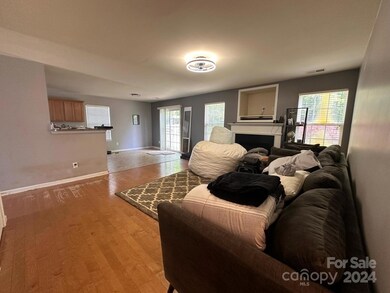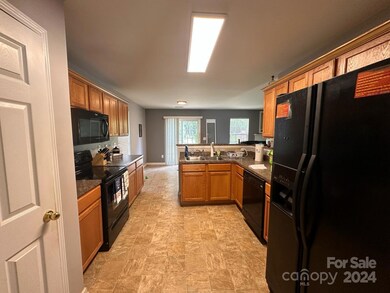
4630 Hannah Dr Rock Hill, SC 29732
Highlights
- 2 Car Attached Garage
- Four Sided Brick Exterior Elevation
- Central Heating and Cooling System
- Laundry Room
About This Home
As of March 2025Showings on Saturdays only. This property features a spacious layout, perfect for comfortable living. While
the upstairs could use some cosmetic updates like new carpet and a fresh coat of paint, the possibilities
are endless. The kitchen is functional with Formica counters and cabinets ready for your personal touch.
Enjoy outdoor living on the back deck, although some boards need attention for safety.
Last Agent to Sell the Property
Chosen Realty of NC LLC Brokerage Phone: 330-249-3499 License #136437 Listed on: 09/14/2024
Home Details
Home Type
- Single Family
Est. Annual Taxes
- $1,901
Year Built
- Built in 2005
Lot Details
- Property is zoned MF-15
Parking
- 2 Car Attached Garage
Home Design
- Slab Foundation
- Four Sided Brick Exterior Elevation
Interior Spaces
- 2-Story Property
- Living Room with Fireplace
- Dishwasher
Bedrooms and Bathrooms
- 4 Bedrooms
Laundry
- Laundry Room
- Dryer
- Washer
Schools
- York Elementary And Middle School
- York High School
Utilities
- Central Heating and Cooling System
- Heating System Uses Natural Gas
Community Details
- Alexandria Subdivision
Listing and Financial Details
- Assessor Parcel Number 542-04-01-058
Ownership History
Purchase Details
Home Financials for this Owner
Home Financials are based on the most recent Mortgage that was taken out on this home.Purchase Details
Home Financials for this Owner
Home Financials are based on the most recent Mortgage that was taken out on this home.Purchase Details
Home Financials for this Owner
Home Financials are based on the most recent Mortgage that was taken out on this home.Purchase Details
Purchase Details
Similar Homes in Rock Hill, SC
Home Values in the Area
Average Home Value in this Area
Purchase History
| Date | Type | Sale Price | Title Company |
|---|---|---|---|
| Deed | $430,000 | None Listed On Document | |
| Warranty Deed | $290,000 | None Listed On Document | |
| Warranty Deed | $290,000 | None Listed On Document | |
| Deed | $240,000 | None Listed On Document | |
| Deed | -- | None Available | |
| Deed | $2,014,000 | -- |
Mortgage History
| Date | Status | Loan Amount | Loan Type |
|---|---|---|---|
| Open | $365,500 | New Conventional | |
| Previous Owner | $256,000 | Construction | |
| Previous Owner | $25,483 | FHA | |
| Previous Owner | $184,679 | FHA | |
| Previous Owner | $183,765 | FHA | |
| Previous Owner | $136,500 | New Conventional | |
| Previous Owner | $38,000 | New Conventional | |
| Previous Owner | $131,300 | New Conventional | |
| Previous Owner | $32,800 | Stand Alone Second |
Property History
| Date | Event | Price | Change | Sq Ft Price |
|---|---|---|---|---|
| 03/28/2025 03/28/25 | Sold | $430,000 | -1.1% | $182 / Sq Ft |
| 02/07/2025 02/07/25 | For Sale | $435,000 | +50.0% | $184 / Sq Ft |
| 12/03/2024 12/03/24 | Sold | $290,000 | -7.9% | $123 / Sq Ft |
| 10/20/2024 10/20/24 | Pending | -- | -- | -- |
| 10/01/2024 10/01/24 | Price Changed | $315,000 | -3.1% | $134 / Sq Ft |
| 09/14/2024 09/14/24 | For Sale | $325,000 | -- | $138 / Sq Ft |
Tax History Compared to Growth
Tax History
| Year | Tax Paid | Tax Assessment Tax Assessment Total Assessment is a certain percentage of the fair market value that is determined by local assessors to be the total taxable value of land and additions on the property. | Land | Improvement |
|---|---|---|---|---|
| 2024 | $1,901 | $8,664 | $1,520 | $7,144 |
| 2023 | $1,906 | $8,664 | $1,520 | $7,144 |
| 2022 | $1,919 | $8,664 | $1,520 | $7,144 |
| 2021 | -- | $8,664 | $1,520 | $7,144 |
| 2020 | $5,379 | $12,996 | $0 | $0 |
| 2019 | $1,511 | $11,520 | $0 | $0 |
| 2018 | $1,509 | $6,600 | $0 | $0 |
| 2017 | $1,454 | $6,600 | $0 | $0 |
| 2016 | $1,441 | $6,600 | $0 | $0 |
| 2014 | $1,473 | $6,600 | $1,200 | $5,400 |
| 2013 | $1,473 | $7,080 | $1,320 | $5,760 |
Agents Affiliated with this Home
-
Chelsea Desourdy

Seller's Agent in 2025
Chelsea Desourdy
Keller Williams Connected
(980) 745-2914
13 in this area
114 Total Sales
-
Olivia Wright

Buyer's Agent in 2025
Olivia Wright
ALBRICK
(828) 639-5094
4 in this area
88 Total Sales
-
Nicholas Huscroft
N
Seller's Agent in 2024
Nicholas Huscroft
Chosen Realty of NC LLC
(330) 249-3499
3 in this area
1,300 Total Sales
-
Randy Lindsay

Buyer's Agent in 2024
Randy Lindsay
Austin-Barnett Realty LLC
(803) 370-9324
41 in this area
172 Total Sales
Map
Source: Canopy MLS (Canopy Realtor® Association)
MLS Number: 4183337
APN: 5420401058
- 546 Calen Ln
- 4698 Hannah Dr
- 4557 Scarlet Oak Dr
- 613 Dutch Elm Place
- 4665 Madeline Dr
- 4607 Silk Tree Ln
- 424 Paperbark Ln
- 611 Annalinde Ln
- 4697 Madeline Dr
- 0 Rawlinson Rd
- 4937 Post Oak Ln
- 517 Powell St
- 4608 Mabry Pkwy
- 645 Montgomery Dr
- 4989 Post Oak Ln
- 470 Forestwood Rd
- 829 Rawlinson Rd
- 0000 Miller Pond Rd
- 849 Allendale Cir
- 736 Creekbridge Dr

