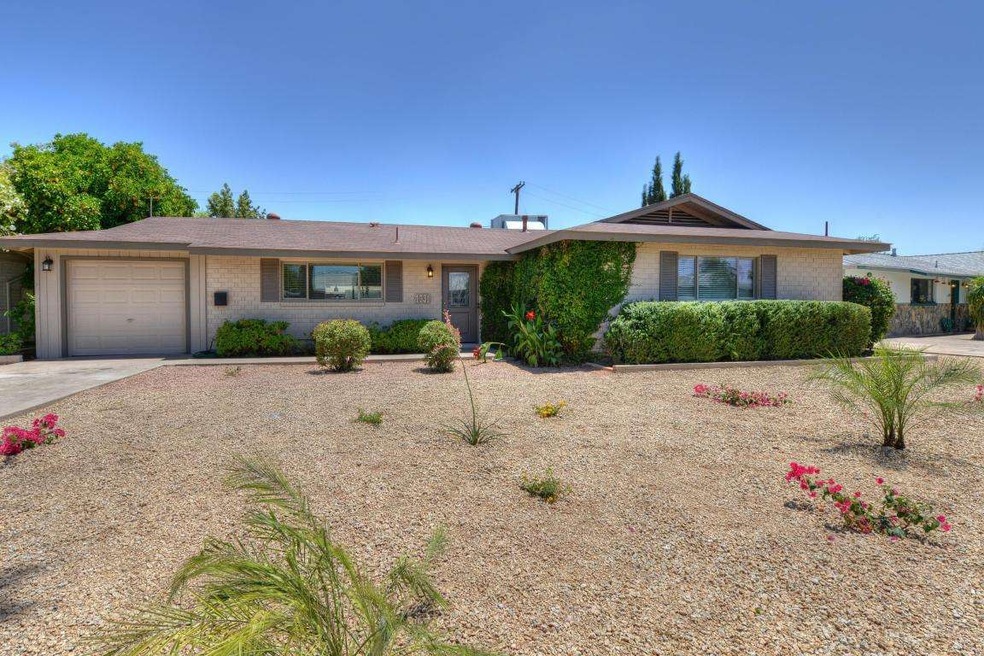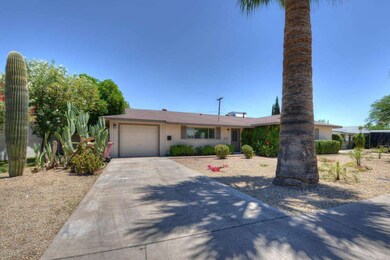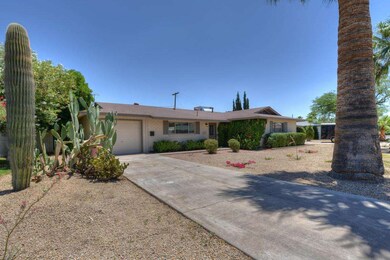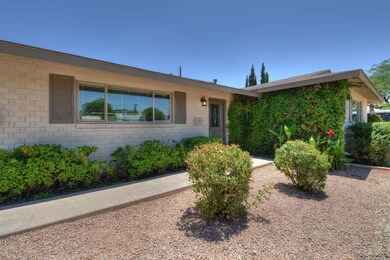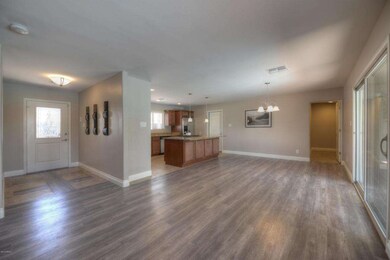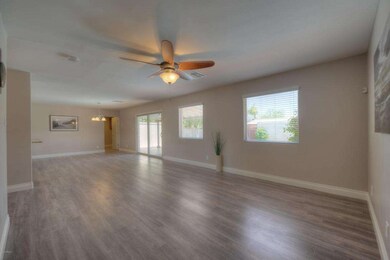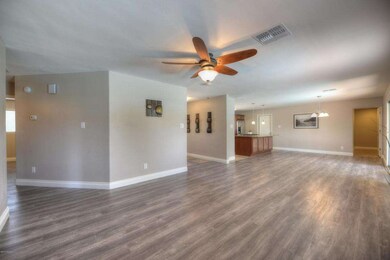
4631 N 74th Place Scottsdale, AZ 85251
Indian Bend NeighborhoodHighlights
- Heated Spa
- RV Gated
- Granite Countertops
- Navajo Elementary School Rated A-
- Wood Flooring
- No HOA
About This Home
As of November 2021Back on Market again. Buyer backed out. Beautifully Remodeled Scottsdale Home with 2 bedrooms, 2 bathrooms, a large great room and inside laundry/utility room. Home is LOADED WITH UPGRADES. New interior/exterior paint, all new flooring with wood inlays, beautiful modern cabinets with crown molding, granite countertops, stainless steel appliances, new hardware, new fixtures, new baseboards, and more. Features open kitchen with island, great architecture, modernized master bedroom w/ beautiful master bath, HUGE walk-in closet plus built-ins. Wonderful pool out back with spa and grass area. 1 car garage with epoxy flooring. RV gate in back for extra storage or parking. Prime location - walk/bike to work, Fashion Square, Civic Center, Chaparral Park, Old Town, and more. A Must see!
Last Agent to Sell the Property
Greg Krome
Realty Executives License #SA567575000 Listed on: 06/05/2015
Home Details
Home Type
- Single Family
Est. Annual Taxes
- $1,274
Year Built
- Built in 1958
Lot Details
- 6,878 Sq Ft Lot
- Desert faces the front and back of the property
- Block Wall Fence
- Front and Back Yard Sprinklers
- Sprinklers on Timer
- Grass Covered Lot
Parking
- 1 Car Direct Access Garage
- Garage Door Opener
- RV Gated
Home Design
- Wood Frame Construction
- Composition Roof
- Block Exterior
Interior Spaces
- 1,400 Sq Ft Home
- 1-Story Property
- Ceiling Fan
Kitchen
- <<builtInMicrowave>>
- Kitchen Island
- Granite Countertops
Flooring
- Wood
- Carpet
- Laminate
- Tile
Bedrooms and Bathrooms
- 2 Bedrooms
- Remodeled Bathroom
- 2 Bathrooms
- Dual Vanity Sinks in Primary Bathroom
Accessible Home Design
- No Interior Steps
Pool
- Heated Spa
- Heated Pool
- Above Ground Spa
- Diving Board
Outdoor Features
- Covered patio or porch
- Outdoor Storage
Schools
- Navajo Elementary School
- Mohave Middle School
- Saguaro High School
Utilities
- Refrigerated Cooling System
- Heating System Uses Natural Gas
- High Speed Internet
- Cable TV Available
Community Details
- No Home Owners Association
- Association fees include no fees
- Scottsdale Terrace 2 Subdivision
Listing and Financial Details
- Tax Lot 157
- Assessor Parcel Number 173-39-156
Ownership History
Purchase Details
Home Financials for this Owner
Home Financials are based on the most recent Mortgage that was taken out on this home.Purchase Details
Home Financials for this Owner
Home Financials are based on the most recent Mortgage that was taken out on this home.Purchase Details
Home Financials for this Owner
Home Financials are based on the most recent Mortgage that was taken out on this home.Purchase Details
Home Financials for this Owner
Home Financials are based on the most recent Mortgage that was taken out on this home.Purchase Details
Purchase Details
Home Financials for this Owner
Home Financials are based on the most recent Mortgage that was taken out on this home.Similar Home in Scottsdale, AZ
Home Values in the Area
Average Home Value in this Area
Purchase History
| Date | Type | Sale Price | Title Company |
|---|---|---|---|
| Warranty Deed | $692,000 | Grand Canyon Title Agency | |
| Warranty Deed | $362,500 | Old Republic Title Agency | |
| Cash Sale Deed | $259,000 | Security Title Agency | |
| Interfamily Deed Transfer | -- | None Available | |
| Interfamily Deed Transfer | -- | None Available | |
| Interfamily Deed Transfer | -- | None Available | |
| Warranty Deed | $113,000 | Old Republic Title Agency |
Mortgage History
| Date | Status | Loan Amount | Loan Type |
|---|---|---|---|
| Open | $640,000 | New Conventional | |
| Previous Owner | $271,875 | New Conventional | |
| Previous Owner | $225,450 | New Conventional | |
| Previous Owner | $64,000 | Stand Alone Second | |
| Previous Owner | $265,500 | Fannie Mae Freddie Mac | |
| Previous Owner | $65,500 | Stand Alone Second | |
| Previous Owner | $169,200 | Unknown | |
| Previous Owner | $107,350 | New Conventional |
Property History
| Date | Event | Price | Change | Sq Ft Price |
|---|---|---|---|---|
| 11/25/2021 11/25/21 | Sold | $692,000 | +9.0% | $527 / Sq Ft |
| 11/01/2021 11/01/21 | Pending | -- | -- | -- |
| 10/29/2021 10/29/21 | For Sale | $635,000 | +75.2% | $484 / Sq Ft |
| 10/05/2015 10/05/15 | Sold | $362,500 | -2.0% | $259 / Sq Ft |
| 08/15/2015 08/15/15 | Price Changed | $369,900 | -2.6% | $264 / Sq Ft |
| 06/05/2015 06/05/15 | For Sale | $379,900 | +46.7% | $271 / Sq Ft |
| 02/18/2015 02/18/15 | Sold | $259,000 | -5.8% | $197 / Sq Ft |
| 02/04/2015 02/04/15 | Pending | -- | -- | -- |
| 01/23/2015 01/23/15 | For Sale | $275,000 | 0.0% | $209 / Sq Ft |
| 01/16/2015 01/16/15 | Pending | -- | -- | -- |
| 01/13/2015 01/13/15 | For Sale | $275,000 | -- | $209 / Sq Ft |
Tax History Compared to Growth
Tax History
| Year | Tax Paid | Tax Assessment Tax Assessment Total Assessment is a certain percentage of the fair market value that is determined by local assessors to be the total taxable value of land and additions on the property. | Land | Improvement |
|---|---|---|---|---|
| 2025 | $1,686 | $25,925 | -- | -- |
| 2024 | $1,768 | $24,691 | -- | -- |
| 2023 | $1,768 | $50,460 | $10,090 | $40,370 |
| 2022 | $1,678 | $37,380 | $7,470 | $29,910 |
| 2021 | $1,529 | $32,760 | $6,550 | $26,210 |
| 2020 | $1,514 | $30,730 | $6,140 | $24,590 |
| 2019 | $1,475 | $27,180 | $5,430 | $21,750 |
| 2018 | $1,439 | $24,110 | $4,820 | $19,290 |
| 2017 | $1,360 | $23,910 | $4,780 | $19,130 |
| 2016 | $1,334 | $20,910 | $4,180 | $16,730 |
| 2015 | $1,485 | $22,480 | $4,490 | $17,990 |
Agents Affiliated with this Home
-
Allison Mikes

Seller's Agent in 2021
Allison Mikes
Compass
(602) 791-3481
7 in this area
112 Total Sales
-
Erik Jensen

Buyer's Agent in 2021
Erik Jensen
Compass
(602) 717-0017
8 in this area
321 Total Sales
-
G
Seller's Agent in 2015
Greg Krome
Realty Executives
-
P
Seller's Agent in 2015
Patrick O'Neill
DPR Realty
-
Lance Connolly

Buyer's Agent in 2015
Lance Connolly
West USA Realty
(602) 318-4979
40 Total Sales
Map
Source: Arizona Regional Multiple Listing Service (ARMLS)
MLS Number: 5289713
APN: 173-39-156
- 4602 N 75th St
- 4803 N Woodmere Fairway -- Unit 1002
- 4803 N Woodmere Fairway -- Unit 2006
- 4745 N Scottsdale Rd Unit D3013
- 4714 N Miller Rd
- 4805 N Woodmere Fairway Unit 1002
- 4747 N Scottsdale Rd Unit C4009
- 4747 N Scottsdale Rd Unit C4003
- 4739 N Scottsdale Rd Unit H1001
- 4739 N Scottsdale Rd Unit 2002
- 4422 N 75th St Unit 8004
- 4422 N 75th St Unit 7013
- 4422 N 75th St Unit 8005
- 4422 N 75th St Unit 6007
- 4422 N 75th St Unit 3012
- 4422 N 75th St Unit 7009
- 4909 N Woodmere Fairway Unit 1004
- 4918 N 74th St
- 7637 E Thornwood Dr
- 4843 N 72nd Way Unit 12D
