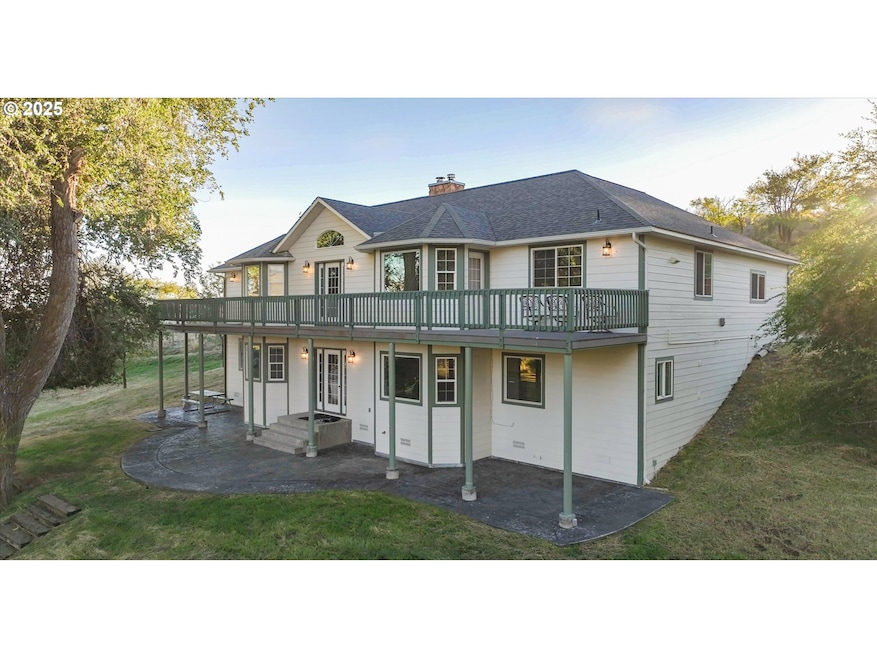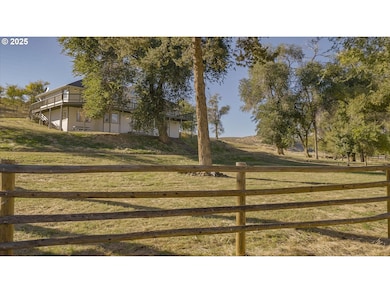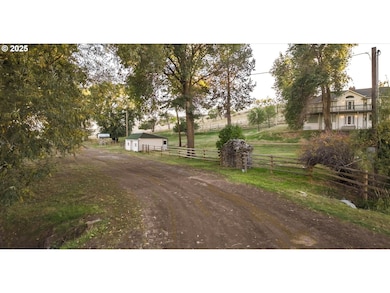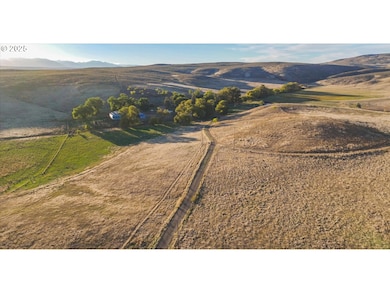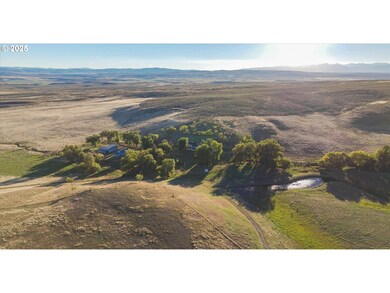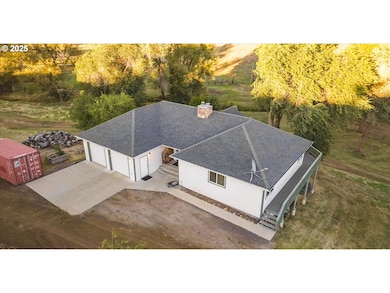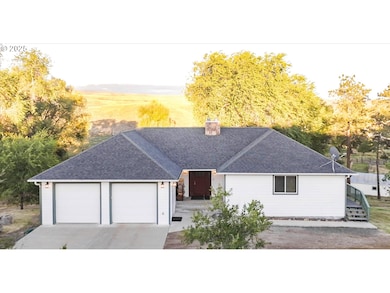46310 Cook Rd Baker City, OR 97814
Estimated payment $8,598/month
Highlights
- Barn
- Second Kitchen
- RV Access or Parking
- Arena
- Home fronts a creek
- Custom Home
About This Home
Explore the potential of the Homestead at Trident Star Ranch—an exceptional 160± acre property nestled between the Keating Valley and the Eagle Cap Wilderness in Baker County, Oregon. This beautifully improved ranch headquarters offers a perfect combination of refined country living and agricultural productivity, with irrigated hay ground, water features, and panoramic views in every direction.At its heart lies a fully remodeled 2,821± sq ft main residence, thoughtfully designed for comfort and craftsmanship. Every room frames stunning views of the surrounding valley and mountains. A separate 741± sq ft guest home with a full basement provides privacy and flexibility for family, guests, or caretakers.Outbuildings include a large, well-equipped shop ideal for equipment, vehicles, or hobbies. The irrigated ground under center pivot supports hay or pasture production, complemented by multiple ponds and landscaped areas that enhance both function and beauty.Whether you’re seeking a working ranch, equestrian property, or private retreat, this Homestead offers an unmatched lifestyle opportunity in one of Eastern Oregon’s most scenic valleys—where open skies, fertile ground, and quiet luxury come together.
Listing Agent
Baker City Realty, Inc. Brokerage Phone: 541-523-5871 License #200803225 Listed on: 10/26/2025
Co-Listing Agent
Baker City Realty, Inc. Brokerage Phone: 541-523-5871 License #201243374
Home Details
Home Type
- Single Family
Est. Annual Taxes
- $5,334
Year Built
- Built in 2003
Lot Details
- 160 Acre Lot
- Home fronts a creek
- Cross Fenced
- Barbed Wire
- Perimeter Fence
- Private Lot
- Sloped Lot
- Land Lease
- Property is zoned EFU
Parking
- 2 Car Detached Garage
- Workshop in Garage
- RV Access or Parking
Property Views
- Woods
- Creek or Stream
- Mountain
Home Design
- Custom Home
- Ranch Property
- Shingle Roof
- Concrete Perimeter Foundation
- Wood Composite
Interior Spaces
- 2,821 Sq Ft Home
- 3-Story Property
- High Ceiling
- 2 Fireplaces
- Wood Burning Stove
- Wood Burning Fireplace
- Vinyl Clad Windows
- Family Room
- Living Room
- Dining Room
- Apartment Living Space in Basement
Kitchen
- Second Kitchen
- Free-Standing Gas Range
- Dishwasher
- Granite Countertops
Flooring
- Wood
- Tile
Bedrooms and Bathrooms
- 4 Bedrooms
- In-Law or Guest Suite
Outdoor Features
- Covered Deck
- Outbuilding
Schools
- Keating Elementary School
- Baker Middle School
- Baker High School
Farming
- Barn
- Farm
- Bureau of Land Management Grazing Rights
Horse Facilities and Amenities
- Arena
Utilities
- Forced Air Heating and Cooling System
- Heating System Uses Gas
- Pellet Stove burns compressed wood to generate heat
- Irrigation Water Rights
- Well
- Electric Water Heater
- Septic Tank
Community Details
- No Home Owners Association
Listing and Financial Details
- Assessor Parcel Number 7535
Map
Home Values in the Area
Average Home Value in this Area
Tax History
| Year | Tax Paid | Tax Assessment Tax Assessment Total Assessment is a certain percentage of the fair market value that is determined by local assessors to be the total taxable value of land and additions on the property. | Land | Improvement |
|---|---|---|---|---|
| 2025 | $5,334 | $467,503 | $87,130 | $380,373 |
| 2024 | $5,167 | $454,032 | $84,737 | $369,295 |
| 2023 | $5,101 | $441,009 | $82,470 | $358,539 |
| 2022 | $4,966 | $428,367 | $80,270 | $348,097 |
| 2021 | $4,665 | $411,615 | $78,135 | $333,480 |
| 2020 | $4,510 | $412,307 | $74,348 | $337,959 |
| 2019 | $4,334 | $400,448 | $72,332 | $328,116 |
| 2018 | $4,192 | $388,938 | $70,378 | $318,560 |
| 2017 | $4,181 | $381,412 | $68,479 | $312,933 |
| 2016 | $4,045 | $370,453 | $66,634 | $303,819 |
| 2015 | $3,802 | $359,816 | $64,846 | $294,970 |
| 2014 | $3,529 | $336,220 | $62,990 | $273,230 |
| 2013 | $3,716 | $351,133 | $61,304 | $289,829 |
Property History
| Date | Event | Price | List to Sale | Price per Sq Ft |
|---|---|---|---|---|
| 11/11/2025 11/11/25 | For Sale | $1,400,000 | -9.7% | -- |
| 10/26/2025 10/26/25 | For Sale | $1,550,000 | -41.5% | $549 / Sq Ft |
| 10/22/2025 10/22/25 | Price Changed | $2,650,000 | -10.2% | $939 / Sq Ft |
| 10/27/2024 10/27/24 | Price Changed | $2,950,000 | -7.8% | $1,046 / Sq Ft |
| 10/12/2023 10/12/23 | For Sale | $3,200,000 | -- | $1,134 / Sq Ft |
Source: Regional Multiple Listing Service (RMLS)
MLS Number: 669173600
APN: 007535
- Nfd Road 355
- 45773 Gem Mine Rd
- 0 Fs 77 Rd Unit 24186183
- 0 Fs 77 Rd Unit 24473177
- East Goose Creek
- 0 Eagle Creek Rd
- 0 Second Creek Ln
- 50251 Bennett Ln
- 885 G St
- 1000 G St
- 1 Cedar St
- 560 Park Springs Ave
- 575 Broadway St
- 1460 H St
- 2050 Birch St
- 2025 Plum St
- 2130 Cherry St
- 3000 Elm St
- 3060 Elm St
- 2020 Cherry St
