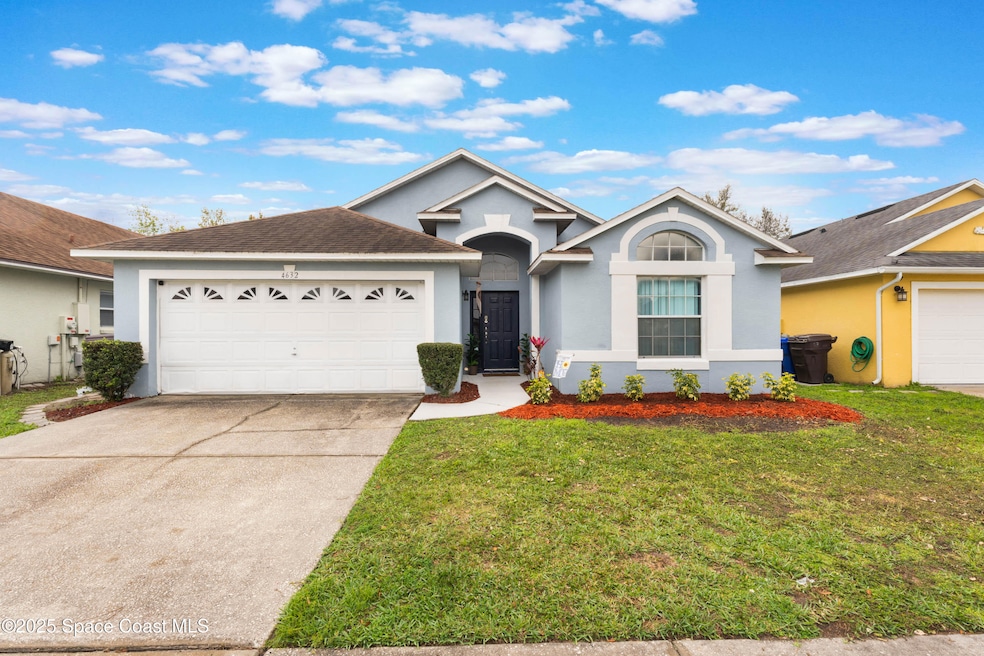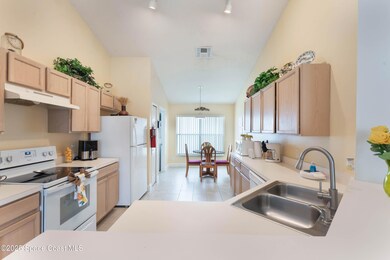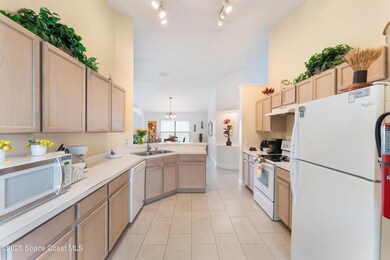4632 Eagle Peak Dr Kissimmee, FL 34746
4
Beds
2
Baths
1,864
Sq Ft
7,405
Sq Ft Lot
Highlights
- Central Heating and Cooling System
- North Facing Home
- 1-Story Property
- 2 Car Garage
About This Home
Move-In Ready 4-Bed Pool Home Near Orlando Theme Parks!
Fully furnished and beautifully maintained, this spacious 4-bedroom, 2-bath pool home is a short drive from all the major Orlando attractions. Enjoy resort-style living with a private pool, stylish interiors, and all the comforts of home. Available for short-term or 6-12-month lease. Just bring your suitcase—everything else is ready for you!
Home Details
Home Type
- Single Family
Est. Annual Taxes
- $5,002
Year Built
- Built in 1998
Lot Details
- 7,405 Sq Ft Lot
- North Facing Home
Parking
- 2 Car Garage
- Garage Door Opener
- Additional Parking
Interior Spaces
- 1,864 Sq Ft Home
- 1-Story Property
Bedrooms and Bathrooms
- 4 Bedrooms
- 2 Full Bathrooms
Utilities
- Central Heating and Cooling System
- Cable TV Available
Listing and Financial Details
- Property Available on 7/18/25
- Negotiable Lease Term
- Short Term Lease
- Assessor Parcel Number 25-25-28-1371-0001-1290
Map
Source: Space Coast MLS (Space Coast Association of REALTORS®)
MLS Number: 1052098
APN: 25-25-28-1371-0001-1290
Nearby Homes
- 4640 Eagle Peak Dr
- 4611 Eaglet Ln
- 4613 Eaglet Ln
- 213 Indian Point Cir
- 221 Indian Point Cir
- 4589 Eaglet Ln
- 529 Eagle Pointe N
- 531 Eagle Point N
- 4612 Cheyenne Point Trail
- 577 Eagle Pointe S
- 562 Eagle Pointe S
- 529 Eagle Pointe S
- 1009 Soaring Eagle Ln
- 1040 Soaring Eagle Ln
- 4628 Prairie Point Blvd
- 4704 Cheyenne Point Trail
- 4702 Cheyenne Point Trail
- 4715 Terra Esmeralda Dr
- 1014 Prey Ct
- 4716 Terra Esmeralda Dr
- 4654 Eagle Peak Dr
- 523 Eagle Pointe N
- 4587 Eaglet Ln
- 4616 Cheyenne Point Trail
- 554 Eagle Pointe S
- 4628 Prairie Point Blvd
- 4758 Terra Esmeralda Dr
- 4756 Terra Esmeralda Dr
- 4709 Terra Esmeralda Dr
- 4715 Terra Esmeralda Dr
- 4704 Terra Esmeralda Dr
- 4708 Terra Esmeralda Dr
- 153 Barefoot Beach Way Unit ID1232082P
- 4745 Coral Castle Dr
- 4430 Philadelphia Cir
- 4697 Prairie Point Blvd
- 141 Seneca Point Trail
- 114 Sunny Oak Trail Unit ID1222851P
- 4725 Hemingway House St
- 4516 Declaration Dr







