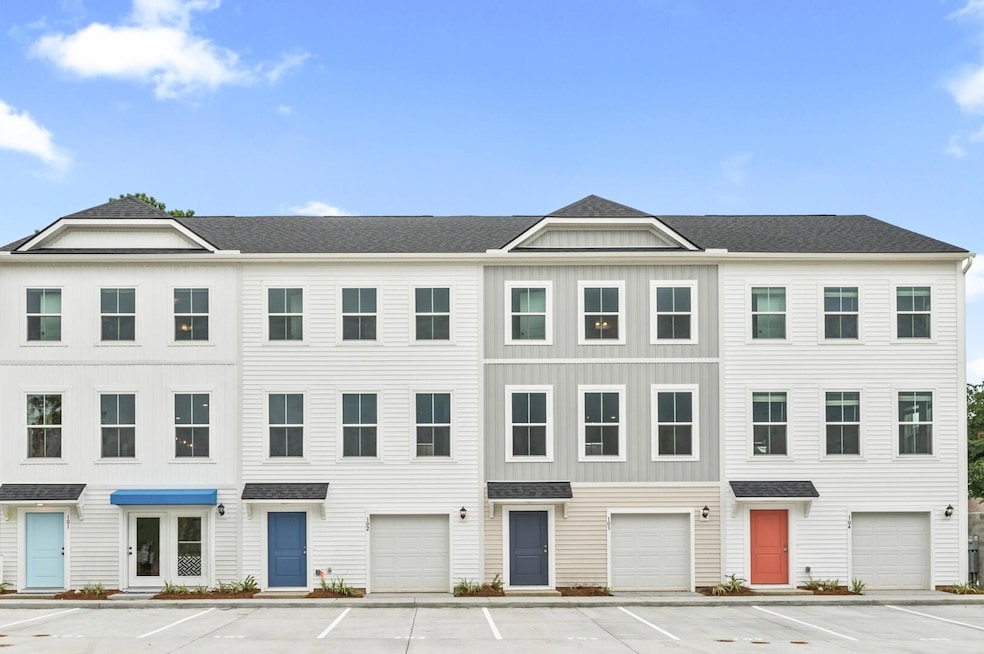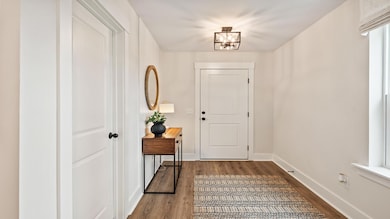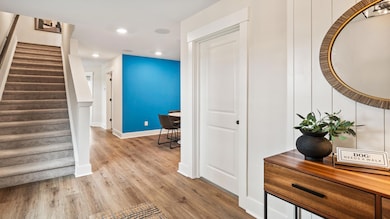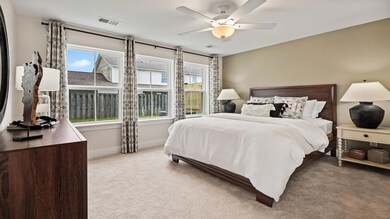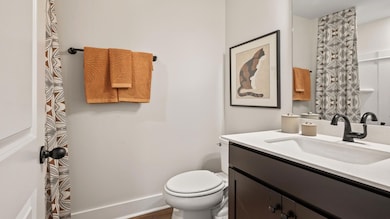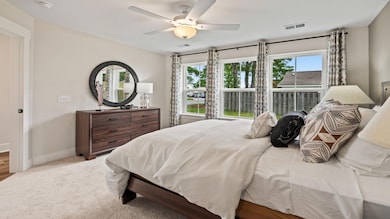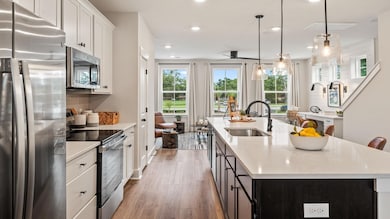PENDING
NEW CONSTRUCTION
4633 Forest Hills Dr Unit 1204 North Charleston, SC 29418
Forest Hills NeighborhoodEstimated payment $2,246/month
3
Beds
3.5
Baths
1,981
Sq Ft
$173
Price per Sq Ft
Highlights
- Under Construction
- High Ceiling
- Walk-In Closet
- Home Energy Rating Service (HERS) Rated Property
- Formal Dining Room
- Patio
About This Home
This home is located at 4633 Forest Hills Dr Unit 1204, North Charleston, SC 29418 and is currently priced at $341,990, approximately $172 per square foot. This property was built in 2025. 4633 Forest Hills Dr Unit 1204 is a home located in Charleston County with nearby schools including Lambs Elementary School, Jerry Zucker Middle School of Science, and R.B. Stall High School.
Home Details
Home Type
- Single Family
Year Built
- Built in 2025 | Under Construction
Lot Details
- Partially Fenced Property
- Irrigation
HOA Fees
- $105 Monthly HOA Fees
Parking
- Off-Street Parking
Home Design
- Slab Foundation
- Architectural Shingle Roof
- Vinyl Siding
Interior Spaces
- 1,981 Sq Ft Home
- 3-Story Property
- Smooth Ceilings
- High Ceiling
- Family Room
- Formal Dining Room
Kitchen
- Electric Range
- Microwave
- Dishwasher
- ENERGY STAR Qualified Appliances
- Trash Compactor
Flooring
- Carpet
- Luxury Vinyl Plank Tile
Bedrooms and Bathrooms
- 3 Bedrooms
- Walk-In Closet
Outdoor Features
- Patio
- Rain Gutters
Schools
- Lambs Elementary School
- Jerry Zucker Middle School
- Stall High School
Additional Features
- Home Energy Rating Service (HERS) Rated Property
- Forced Air Heating and Cooling System
Community Details
- Front Yard Maintenance
- Built by Drb Homes
- Clear Springs Subdivision
Listing and Financial Details
- Home warranty included in the sale of the property
Map
Create a Home Valuation Report for This Property
The Home Valuation Report is an in-depth analysis detailing your home's value as well as a comparison with similar homes in the area
Home Values in the Area
Average Home Value in this Area
Property History
| Date | Event | Price | List to Sale | Price per Sq Ft |
|---|---|---|---|---|
| 11/02/2025 11/02/25 | Pending | -- | -- | -- |
| 11/02/2025 11/02/25 | For Sale | $341,990 | -- | $173 / Sq Ft |
Source: CHS Regional MLS
Source: CHS Regional MLS
MLS Number: 25029398
Nearby Homes
- 4633 Forest Hills Dr Unit 1203
- 4633 Forest Hills Dr Unit 1502
- Hayden Plan at Clear Springs Townhomes
- 4633 Forest Hills Dr Unit 1501
- Jennings Plan at Clear Springs Townhomes
- 4633 Forest Hills Dr Unit 48
- 4633 Forest Hills Dr Unit 1304
- 4633 Forest Hills Dr Unit 1303
- 4633 Forest Hills Dr Unit 104
- 4633 Forest Hills Dr Unit 1403
- 4633 Forest Hills Dr Unit 1402
- 4633 Forest Hills Dr Unit 1301
- 7650 Oldridge Rd
- 7709 Suzanne Dr
- 7713 Suzanne Dr
- 7646 Allwood Ave
- 7838 Nummie Ct
- 7837 Sandida Ct
- 7861 Sandida Ct
- 7870 Nummie Ct
