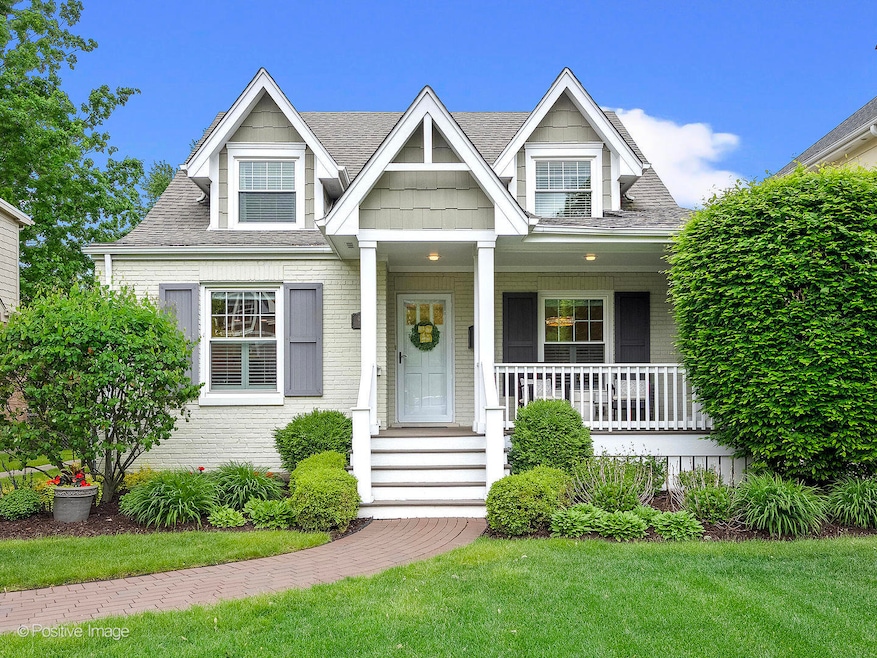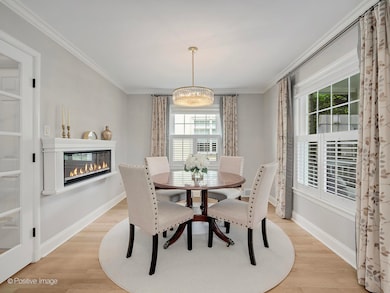
4634 Franklin Ave Western Springs, IL 60558
Ridge Acres NeighborhoodEstimated payment $5,247/month
Highlights
- Very Popular Property
- Cape Cod Architecture
- Wood Flooring
- Forest Hills Elementary School Rated A
- Mature Trees
- 3-minute walk to Clark Park
About This Home
Welcome to this picture-perfect expanded Cape Cod that balances classic architectural character with modern lifestyle. This meticulously maintained home reflects the pride of ownership that is evident upon arrival! Featured are three bedrooms and two bathrooms, creating ideal spaces for anyone that appreciates both style and functionality. The heart of this home showcases a stunning updated white kitchen, quartz countertops with matching quartz backsplash, and the elegant white appliance package is the most perfect touch. The finishes make cooking and entertaining an absolute delight. The kitchen seamlessly flows into living areas, creating an open and inviting atmosphere that encourages entertaining. Throughout most of the home, you'll discover gorgeous hardwood flooring that adds warmth and elegance creating a cohesive and sophisticated aesthetic that speaks to the property's quality craftsmanship. Additionally, on the first floor you will find a bedroom, an updated full bathroom and large family room that overlooks the picturesque backyard. The expansive primary suite upstairs serves as a true retreat. This well-appointed bedroom features two large walk-in closets, tray ceilings and a sitting area that offers generous space for relaxation and privacy. The accompanying primary bathroom compliments the suite perfectly, creating a sanctuary where you can enjoy the rich textures and finishes. The additional bedrooms are well-proportioned and versatile, suitable for guests or home offices depending on your lifestyle needs. There is a roomy loft on the second floor which offers even more flexibility for an office, homework space or den. Another highlight is that the laundry is located on the second floor! Every detail has been carefully considered from the architectural elements that give the Cape Cod style its distinctive charm to the modern updates that enhance daily living. The quality of build is apparent in the solid construction, attention to detail, and the way the home has maintained its appeal and structural integrity. The neighborhood setting of Western Springs represents one of the most desirable residential areas in the southwest suburbs and is well-known for its strong sense of community. This location offers the perfect blend of suburban tranquility and urban convenience. This home sits just a few short blocks from downtown Western Springs, putting you within a short distance of local shops, restaurants, fitness and community events. The outdoor space at this home and surrounding area provides excellent opportunities for recreation and relaxation. Enjoy the remainder of Summer and upcoming Fall on the front porch or in the professionally landscaped backyard where you have plenty of room to dine or further entertain guests on the custom paver patio. The location is close in proximity to Ridge Acres Park and Spring Rock Park which lands you close to green space, playground facilities, and recreational activities. The home is located within award-winning school districts which represents another significant draw to our community! The nearby Western Springs (BNSF) train station provides direct access to downtown Chicago making this home ideal for commuters. This property represents an exceptional opportunity to own a well-maintained home in a premier location that offers the best of suburban living. Whether you're drawn to the updated kitchen, the luxurious primary suite, the beautiful hardwood floors, or the convenient location, this home offers multiple compelling reasons to make it your new home!
Home Details
Home Type
- Single Family
Est. Annual Taxes
- $15,122
Year Built
- Built in 1947 | Remodeled in 2014
Lot Details
- Lot Dimensions are 50x131
- Mature Trees
Parking
- 2 Car Garage
- Driveway
- Parking Included in Price
Home Design
- Cape Cod Architecture
- Brick Exterior Construction
- Asphalt Roof
Interior Spaces
- 2,387 Sq Ft Home
- 2-Story Property
- Electric Fireplace
- Window Treatments
- Entrance Foyer
- Family Room
- Living Room
- Dining Room with Fireplace
- Formal Dining Room
- Den
- Basement Fills Entire Space Under The House
- Laundry Room
Kitchen
- Range Hood
- Microwave
- High End Refrigerator
- Dishwasher
- Disposal
Flooring
- Wood
- Carpet
Bedrooms and Bathrooms
- 3 Bedrooms
- 3 Potential Bedrooms
- Main Floor Bedroom
- Walk-In Closet
- Bathroom on Main Level
- 2 Full Bathrooms
Outdoor Features
- Patio
Schools
- Forest Hills Elementary School
- Mcclure Junior High School
- Lyons Twp High School
Utilities
- Forced Air Heating and Cooling System
- Heating System Uses Natural Gas
- 200+ Amp Service
Map
Home Values in the Area
Average Home Value in this Area
Tax History
| Year | Tax Paid | Tax Assessment Tax Assessment Total Assessment is a certain percentage of the fair market value that is determined by local assessors to be the total taxable value of land and additions on the property. | Land | Improvement |
|---|---|---|---|---|
| 2024 | $15,122 | $61,835 | $6,600 | $55,235 |
| 2023 | $10,512 | $74,000 | $6,600 | $67,400 |
| 2022 | $10,512 | $47,325 | $4,785 | $42,540 |
| 2021 | $9,894 | $47,324 | $4,785 | $42,539 |
| 2020 | $10,349 | $47,324 | $4,785 | $42,539 |
| 2019 | $8,933 | $42,206 | $4,290 | $37,916 |
| 2018 | $8,711 | $42,206 | $4,290 | $37,916 |
| 2017 | $8,465 | $42,206 | $4,290 | $37,916 |
| 2016 | $9,049 | $40,285 | $3,795 | $36,490 |
| 2015 | $8,864 | $40,285 | $3,795 | $36,490 |
| 2014 | $8,742 | $40,285 | $3,795 | $36,490 |
| 2013 | $7,906 | $37,112 | $3,795 | $33,317 |
Property History
| Date | Event | Price | Change | Sq Ft Price |
|---|---|---|---|---|
| 07/16/2025 07/16/25 | For Sale | $719,900 | -- | $302 / Sq Ft |
Purchase History
| Date | Type | Sale Price | Title Company |
|---|---|---|---|
| Quit Claim Deed | -- | None Listed On Document | |
| Deed | $280,000 | -- |
Mortgage History
| Date | Status | Loan Amount | Loan Type |
|---|---|---|---|
| Previous Owner | $244,000 | New Conventional | |
| Previous Owner | $52,000 | New Conventional | |
| Previous Owner | $307,100 | New Conventional | |
| Previous Owner | $372,099 | FHA | |
| Previous Owner | $100,000 | Credit Line Revolving | |
| Previous Owner | $252,200 | Unknown | |
| Previous Owner | $10,000 | Stand Alone Second | |
| Previous Owner | $252,000 | No Value Available |
Similar Homes in the area
Source: Midwest Real Estate Data (MRED)
MLS Number: 12374080
APN: 18-05-318-021-0000
- 4612 Franklin Ave
- 4633 Wolf Rd
- 4627 Wolf Rd
- 4300 Howard Ave
- 4800 Johnson Ave
- 4475 Johnson Ave
- 4837 Johnson Ave
- 4830 Wolf Rd
- 4468 Clausen Ave
- 4731 Woodland Ave
- 514 Hillgrove Ave Unit 303
- 514 Hillgrove Ave Unit 204
- 4940 Wolf Rd
- 4489 Central Ave
- 4300 Franklin Ave
- 4386 Woodland Ave
- 4817 Central Ave
- 4717 Fair Elms Ave
- 4211 Franklin Ave
- 4215 Lawn Ave
- 4544 Franklin Ave
- 4614 Gilbert Ave
- 21 Burlington Ave Unit 1
- 1323 W Cossitt Ave Unit 2
- 1325 Reid St
- 4050 Gilbert Ave
- 5401 Fair Elms Ave
- 21 S Waiola Ave Unit 2
- 36 S Kensington Ave Unit 5
- 38 S Kensington Ave Unit 6
- 724 Justina St
- 500 S Madison Ave
- 323 Calendar Ave Unit 3G
- 556 Jefferson St
- 612 8th Ave
- 641 8th Ave
- 1123 Pin Oak Dr
- 37 7th Ave
- 35 7th Ave
- 21 Spinning Wheel Rd






