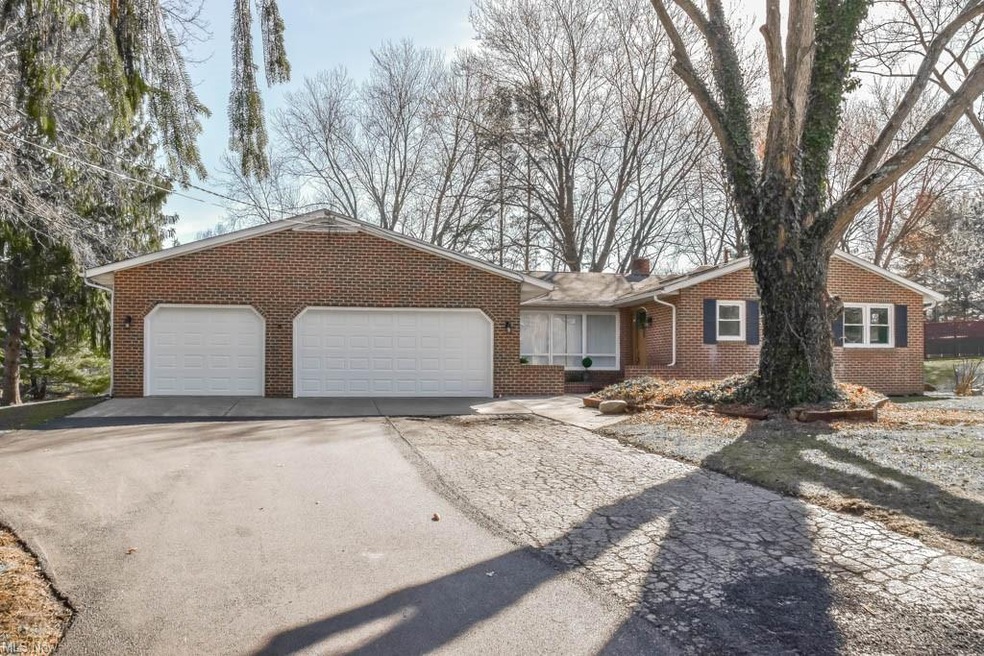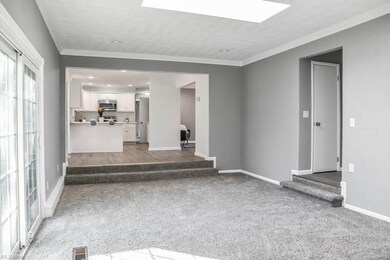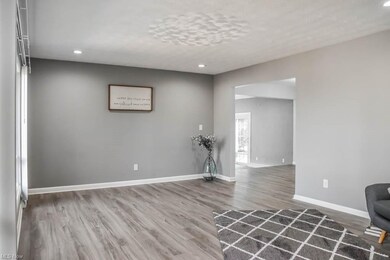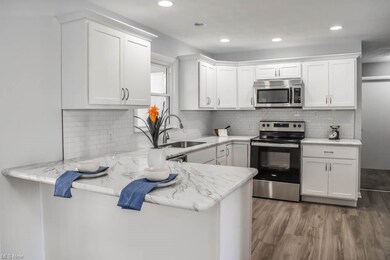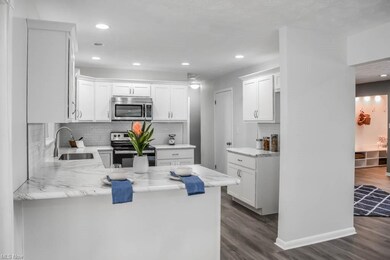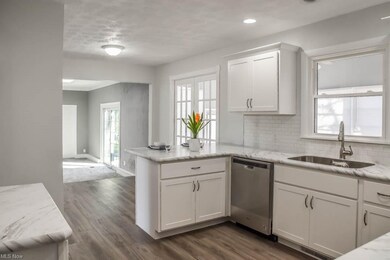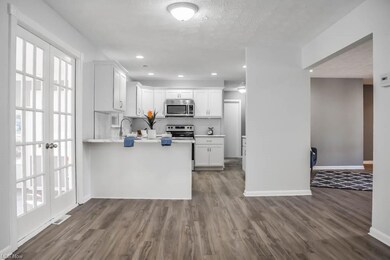
4635 Venus Rd Uniontown, OH 44685
Highlights
- 1 Fireplace
- Enclosed patio or porch
- Forced Air Heating and Cooling System
- Green Intermediate Elementary School Rated A-
- 3 Car Attached Garage
- 1-Story Property
About This Home
As of April 2021Beautifully remodeled 4 bedroom, 3 full bath brick ranch with a 3-car attached garage! Wonderful first impression as you walk up the front patio and into the beautiful foyer with a skylight and bench seating with cubbies. The front living room is filled with natural light and a wall of windows. Find your culinary inspiration in the brand new eat-in kitchen with stainless steel appliances, white cabinetry, subway tile backsplash, a flush mount sink, breakfast bar and dinette. Pocket doors open to the back sunroom with vaulted ceilings. The sunken great room offers a fireplace, crown molding, a skylight and sliding doors to the backyard. First floor laundry room and a full bath off of a hallway with exterior access - very convenient! On the other side of the home, the first floor master suite offers a private full bath with dual vanities, a tiled walk-in shower and a skylight! There are 2 additional bedrooms and a gorgeous full bath with tile shower surround and a linen closet. Enjoy extra living space on the finished lower level with a rec room and fourth bedroom! Lovely backyard offers a private patio. Move-in ready home - don’t miss out!
Last Agent to Sell the Property
Keller Williams Legacy Group Realty License #2002013465 Listed on: 03/12/2021

Home Details
Home Type
- Single Family
Est. Annual Taxes
- $2,808
Year Built
- Built in 1960
Home Design
- Brick Exterior Construction
- Asphalt Roof
- Vinyl Construction Material
Interior Spaces
- 1-Story Property
- 1 Fireplace
- Finished Basement
- Basement Fills Entire Space Under The House
Kitchen
- Range<<rangeHoodToken>>
- <<microwave>>
- Dishwasher
Bedrooms and Bathrooms
- 4 Bedrooms | 3 Main Level Bedrooms
- 3 Full Bathrooms
Parking
- 3 Car Attached Garage
- Garage Door Opener
Utilities
- Forced Air Heating and Cooling System
- Heating System Uses Gas
- Well
- Septic Tank
Additional Features
- Enclosed patio or porch
- 0.47 Acre Lot
Community Details
- Solar Estate #1 Community
Listing and Financial Details
- Assessor Parcel Number 2800468
Ownership History
Purchase Details
Home Financials for this Owner
Home Financials are based on the most recent Mortgage that was taken out on this home.Purchase Details
Home Financials for this Owner
Home Financials are based on the most recent Mortgage that was taken out on this home.Purchase Details
Home Financials for this Owner
Home Financials are based on the most recent Mortgage that was taken out on this home.Purchase Details
Home Financials for this Owner
Home Financials are based on the most recent Mortgage that was taken out on this home.Similar Homes in Uniontown, OH
Home Values in the Area
Average Home Value in this Area
Purchase History
| Date | Type | Sale Price | Title Company |
|---|---|---|---|
| Warranty Deed | $276,000 | None Available | |
| Warranty Deed | $121,200 | Donofrio Law Llc | |
| Warranty Deed | $121,200 | Donofrio Law Llc | |
| Deed | $142,000 | -- |
Mortgage History
| Date | Status | Loan Amount | Loan Type |
|---|---|---|---|
| Open | $220,800 | New Conventional | |
| Previous Owner | $168,750 | Future Advance Clause Open End Mortgage | |
| Previous Owner | $168,750 | Construction | |
| Previous Owner | $168,750 | Construction | |
| Previous Owner | $96,000 | Stand Alone Refi Refinance Of Original Loan | |
| Previous Owner | $30,000 | Unknown | |
| Previous Owner | $35,000 | Credit Line Revolving | |
| Previous Owner | $29,339 | Unknown | |
| Previous Owner | $134,900 | New Conventional |
Property History
| Date | Event | Price | Change | Sq Ft Price |
|---|---|---|---|---|
| 07/17/2025 07/17/25 | For Sale | $324,900 | +17.7% | $129 / Sq Ft |
| 04/16/2021 04/16/21 | Sold | $276,000 | +10.4% | $117 / Sq Ft |
| 03/13/2021 03/13/21 | Pending | -- | -- | -- |
| 03/12/2021 03/12/21 | For Sale | $250,000 | +106.3% | $106 / Sq Ft |
| 10/07/2020 10/07/20 | Sold | $121,200 | +1.4% | $87 / Sq Ft |
| 09/23/2020 09/23/20 | Pending | -- | -- | -- |
| 09/18/2020 09/18/20 | For Sale | $119,500 | -- | $86 / Sq Ft |
Tax History Compared to Growth
Tax History
| Year | Tax Paid | Tax Assessment Tax Assessment Total Assessment is a certain percentage of the fair market value that is determined by local assessors to be the total taxable value of land and additions on the property. | Land | Improvement |
|---|---|---|---|---|
| 2025 | $4,334 | $92,593 | $13,024 | $79,569 |
| 2024 | $4,334 | $92,593 | $13,024 | $79,569 |
| 2023 | $4,334 | $92,593 | $13,024 | $79,569 |
| 2022 | $3,710 | $70,606 | $10,017 | $60,589 |
| 2021 | $2,861 | $58,069 | $10,017 | $48,052 |
| 2020 | $2,806 | $58,070 | $10,020 | $48,050 |
| 2019 | $2,808 | $54,910 | $10,020 | $44,890 |
| 2018 | $2,871 | $54,910 | $10,020 | $44,890 |
| 2017 | $2,588 | $54,910 | $10,020 | $44,890 |
| 2016 | $2,575 | $46,450 | $10,020 | $36,430 |
| 2015 | $2,588 | $46,450 | $10,020 | $36,430 |
| 2014 | $2,571 | $46,450 | $10,020 | $36,430 |
| 2013 | $2,543 | $45,620 | $10,020 | $35,600 |
Agents Affiliated with this Home
-
Lauren Luli

Seller's Agent in 2025
Lauren Luli
RE/MAX
(330) 697-8746
132 Total Sales
-
Jose Medina

Seller's Agent in 2021
Jose Medina
Keller Williams Legacy Group Realty
(330) 433-6014
3,014 Total Sales
-
Linda Hartong

Seller's Agent in 2020
Linda Hartong
EXP Realty, LLC.
(330) 802-7788
49 Total Sales
Map
Source: MLS Now
MLS Number: 4261650
APN: 28-00468
- 4738 Buhl Blvd
- 520 E Caston Rd
- 4491 Binfield Cir
- 460 E Caston Rd
- 683 Chilham Cir
- 4339 Folkstone Cir
- 4710 Pinecrest Dr
- 4709 Pinecrest Dr
- 392 Amberley Dr
- 760 E Nimisila Rd
- 4456 Provens Dr
- 0 Kingston Rd Unit 5125817
- 4859 Firwood Dr
- 4 Shrakes Hotel Dr
- 3 Shrakes Hotel Dr
- 6 Shrakes Hotel Dr
- 5 Shrakes Hotel Dr
- 7 Shrakes Hotel Dr
- 3991 Crest View Dr
- 3943 Crest View Dr
