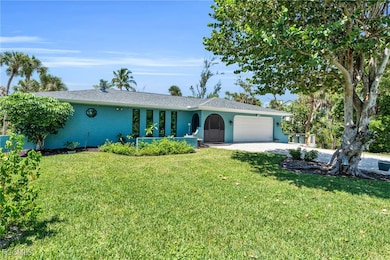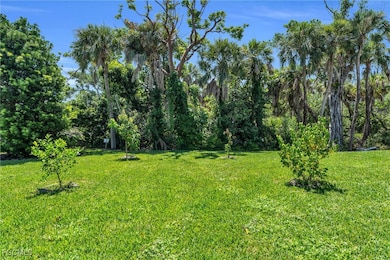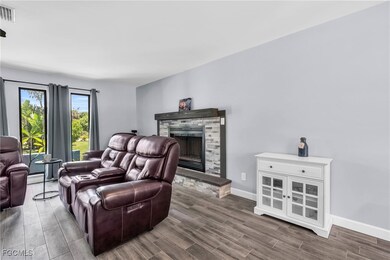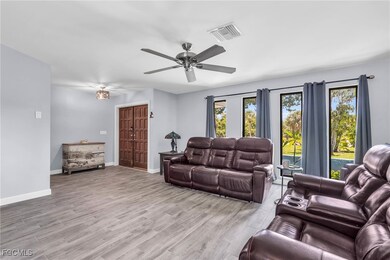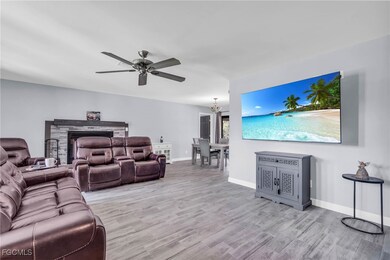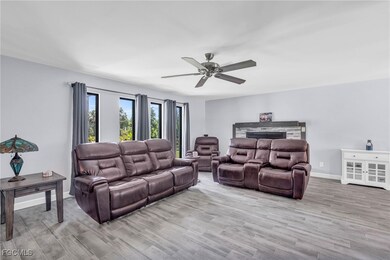4636 Buck Key Rd Sanibel, FL 33957
Estimated payment $4,157/month
Highlights
- Community Beach Access
- Lake Front
- Farmhouse Sink
- Sanibel Elementary School Rated A-
- Screened Porch
- Oversized Lot
About This Home
Your Island Oasis Awaits on Sanibel! Discover the perfect blend of modern elegance and island tranquility in this beautifully reimagined Sanibel Island retreat—just minutes from the powder-soft sands and shimmering Gulf waters. Every inch of this home has been meticulously renovated to deliver a seamless balance of style, comfort, and peace of mind. Step inside to an open, sunlit floor plan graced with gorgeous wood-look tile floors and anchored by a stunning 48 sq. ft. marble stone fireplace—an artful centerpiece that adds warmth and sophistication. The gourmet galley kitchen is a showstopper, featuring sleek quartz countertops, a farmhouse sink, recessed lighting, and brand-new stainless steel appliances, ready to inspire your inner chef. This home is built for both beauty and resilience, boasting all-new hurricane-rated windows and sliding doors, a new roof, soffits, seamless gutters, and a host of updated systems including a new 200 Amp electric panel, A/C compressor and handler, water softener, jacuzzi tub, washer, and 220V dryer. Enjoy the best of indoor-outdoor living on the screened lanai, finished with vanilla coconut pavers that invite you to unwind in style. Outside, a double-wide paver driveway leads you through lush tropical landscaping—mature palms and fruit trees flourishing under a Wi-Fi–controlled irrigation system that keeps your half-acre paradise vibrant year-round. This home captures the essence of Sanibel living: effortless, refined, and surrounded by natural beauty. Embrace the island lifestyle—your coastal sanctuary awaits!
Home Details
Home Type
- Single Family
Est. Annual Taxes
- $5,692
Year Built
- Built in 1979
Lot Details
- 0.52 Acre Lot
- Lot Dimensions are 116 x 200 x 116 x 200
- Lake Front
- Property fronts a private road
- East Facing Home
- Fenced
- Oversized Lot
HOA Fees
- $17 Monthly HOA Fees
Parking
- 2 Car Attached Garage
- Driveway
Home Design
- Shingle Roof
- Stucco
Interior Spaces
- 1,512 Sq Ft Home
- 1-Story Property
- Ceiling Fan
- Recessed Lighting
- Fireplace
- Shutters
- Entrance Foyer
- Family Room
- Combination Dining and Living Room
- Screened Porch
- Tile Flooring
- Lake Views
Kitchen
- Electric Cooktop
- Microwave
- Ice Maker
- Dishwasher
- Farmhouse Sink
- Disposal
Bedrooms and Bathrooms
- 2 Bedrooms
- Split Bedroom Floorplan
- Walk-In Closet
- 2 Full Bathrooms
- Soaking Tub
- Shower Only
- Separate Shower
Laundry
- Laundry in Garage
- Dryer
- Washer
Home Security
- Security System Owned
- Impact Glass
- High Impact Door
- Fire and Smoke Detector
Outdoor Features
- Screened Patio
Utilities
- Central Heating and Cooling System
- Cable TV Available
Listing and Financial Details
- Legal Lot and Block 131 / 100
- Assessor Parcel Number 13-46-21-T2-00100.1310
Community Details
Overview
- Association fees include road maintenance
- Sanibel Bayous Subdivision
Recreation
- Community Beach Access
Map
Home Values in the Area
Average Home Value in this Area
Tax History
| Year | Tax Paid | Tax Assessment Tax Assessment Total Assessment is a certain percentage of the fair market value that is determined by local assessors to be the total taxable value of land and additions on the property. | Land | Improvement |
|---|---|---|---|---|
| 2025 | $5,757 | $421,967 | -- | -- |
| 2024 | $5,757 | $410,075 | -- | -- |
| 2023 | $4,624 | $334,210 | $334,200 | $10 |
| 2022 | $5,155 | $383,738 | $0 | $0 |
| 2021 | $5,173 | $400,600 | $157,883 | $242,717 |
| 2020 | $5,137 | $367,417 | $151,825 | $215,592 |
| 2019 | $5,297 | $377,108 | $198,300 | $178,808 |
| 2018 | $5,495 | $383,656 | $0 | $0 |
| 2017 | $5,489 | $375,765 | $0 | $0 |
| 2016 | $5,459 | $368,036 | $158,351 | $209,685 |
| 2015 | $3,000 | $332,205 | $175,440 | $156,765 |
| 2014 | $2,992 | $328,595 | $199,053 | $129,542 |
| 2013 | -- | $358,307 | $236,999 | $121,308 |
Property History
| Date | Event | Price | List to Sale | Price per Sq Ft | Prior Sale |
|---|---|---|---|---|---|
| 11/01/2025 11/01/25 | For Sale | $697,000 | +85.9% | $461 / Sq Ft | |
| 08/13/2015 08/13/15 | Sold | $375,000 | -11.8% | $245 / Sq Ft | View Prior Sale |
| 08/13/2015 08/13/15 | Pending | -- | -- | -- | |
| 06/18/2014 06/18/14 | For Sale | $425,000 | -- | $278 / Sq Ft |
Purchase History
| Date | Type | Sale Price | Title Company |
|---|---|---|---|
| Warranty Deed | $375,000 | Stewart Title Company |
Mortgage History
| Date | Status | Loan Amount | Loan Type |
|---|---|---|---|
| Open | $175,000 | New Conventional |
Source: Florida Gulf Coast Multiple Listing Service
MLS Number: 2025018164
APN: 13-46-21-T2-00100.1310
- 4631 Bowen Bayou Rd
- 1990 My Tern Ct
- 2090 Wild Lime Dr Unit 88
- 2090 Wild Lime Dr
- 4560 Brainard Bayou Rd
- 5398 Osprey Ct
- 5398 Osprey Ct Unit 16
- 1973 Wild Lime Dr
- 1986 Wild Lime Dr
- 5438 Shearwater Dr
- 5435 Osprey Ct
- 5307 Ladyfinger Lake Rd
- 5309 Umbrella Pool Rd
- 0 Bowmans Beach Rd Unit 2250263
- 1769 Bowmans Beach Rd
- 5117 Sea Bell Rd Unit C207
- 5117 Sea Bell Rd Unit E109
- 5117 Sea Bell Rd Unit F111
- 5117 Sea Bell Rd Unit G102
- 1057 Blue Heron Dr
- 707 Durion Ct
- 785 Rabbit Rd
- 3911 Blueberry Ln
- 2642 York Rd
- 2970 Sloop Ln
- 4011 Galt Island Ave
- 3813 Dewberry Ln
- 2980 Harpoon Ln
- 3103 Harpoon Ln
- 2868 Sanibel Blvd
- 2470 Rose Ave
- 2372 Baybreeze St
- 2790 Teal Ct
- 1679 Serenity Ln Unit ID1323695P
- 1672 Atlanta Plaza Dr
- 1550 Centre St
- 1235 Par View Dr
- 1241 Junonia St
- 1046 Periwinkle Way Unit A

