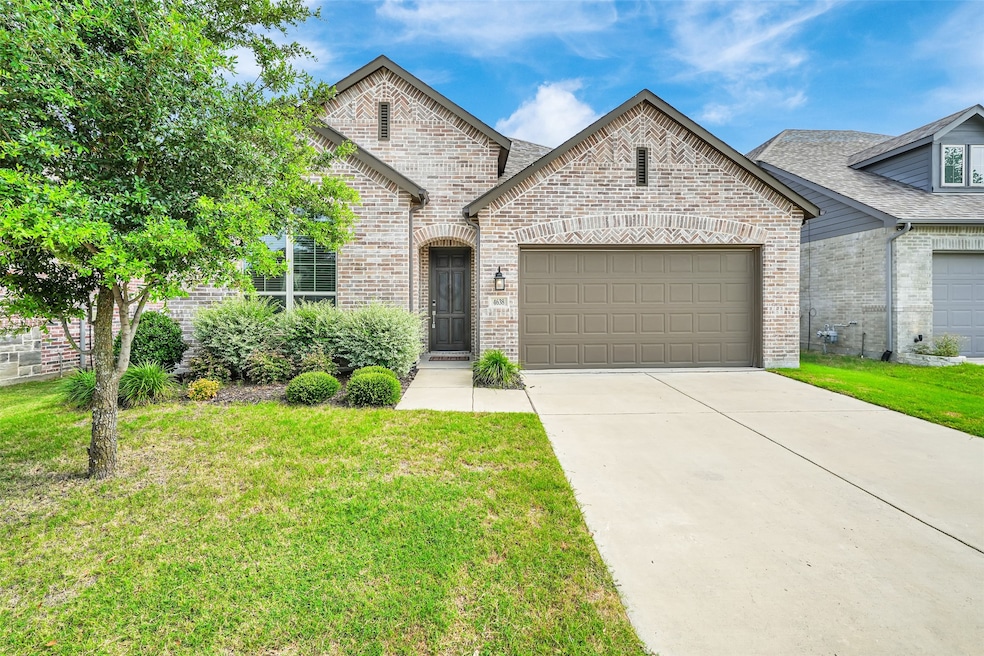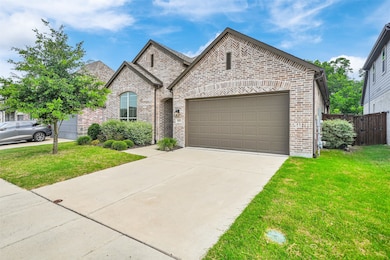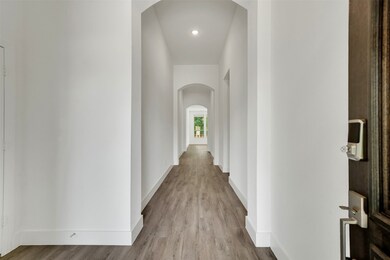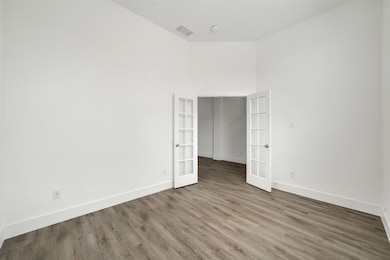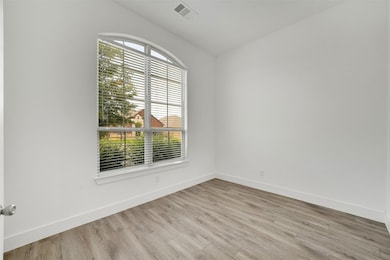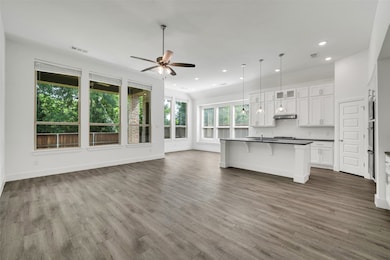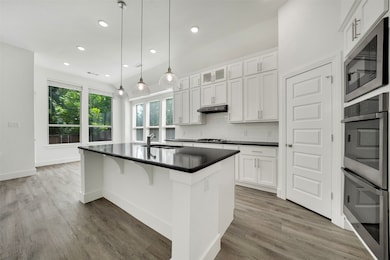
4638 Shivers Ln Forney, TX 75126
Estimated payment $2,826/month
Highlights
- Fitness Center
- Traditional Architecture
- Private Yard
- Fishing
- Corner Lot
- Community Pool
About This Home
Built by Highland Homes in 2021, this stunning single-story home combines modern comfort with thoughtful design in the sought after Clements Ranch community. Featuring 4 split bedrooms, 3 full baths, and a private office with French doors, the open concept layout flows seamlessly through the living, dining, and chef’s kitchen, complete with a large island, gas cooktop, double ovens, walk-in pantry, and an abundance of tall cabinetry. Soaring ceilings and large windows fill the home with natural light, while wood-look flooring throughout offers a no carpet, low maintenance lifestyle. The spacious primary suite includes a cozy bay window sitting area with peaceful greenbelt views, and the private guest suite offers its own en suite bath and walk-in closet. Enjoy serene outdoor living with a covered patio and direct gated access to scenic nature trails just beyond the fenced backyard. Additional highlights include generous storage, a dramatic entry hallway, and access to incredible community amenities including a clubhouse, fitness center, resort style pool, dog parks, basketball court, private lake with fishing dock and fountain, and miles of hike and bike trails. All of this just minutes from Lake Ray Hubbard, top rated schools, shopping, and dining.
Listing Agent
Keller Williams Realty Allen Brokerage Phone: 325-320-7947 License #0658522 Listed on: 07/04/2025

Home Details
Home Type
- Single Family
Est. Annual Taxes
- $8,617
Year Built
- Built in 2021
Lot Details
- 6,011 Sq Ft Lot
- Gated Home
- High Fence
- Wood Fence
- Landscaped
- Corner Lot
- Sprinkler System
- Few Trees
- Private Yard
- Back Yard
HOA Fees
- $58 Monthly HOA Fees
Parking
- 2 Car Attached Garage
- Inside Entrance
- Front Facing Garage
- Garage Door Opener
- Driveway
- Additional Parking
Home Design
- Traditional Architecture
- Slab Foundation
- Composition Roof
Interior Spaces
- 2,227 Sq Ft Home
- 1-Story Property
- Built-In Features
- Ceiling Fan
- Washer and Electric Dryer Hookup
Kitchen
- <<doubleOvenToken>>
- Electric Oven
- Gas Cooktop
- <<microwave>>
- Dishwasher
- Kitchen Island
- Disposal
Flooring
- Ceramic Tile
- Luxury Vinyl Plank Tile
Bedrooms and Bathrooms
- 4 Bedrooms
- Walk-In Closet
- 3 Full Bathrooms
Home Security
- Security System Owned
- Carbon Monoxide Detectors
- Fire and Smoke Detector
Outdoor Features
- Covered patio or porch
- Rain Gutters
Schools
- Lewis Elementary School
- North Forney High School
Utilities
- Central Heating and Cooling System
- Heating System Uses Natural Gas
- Vented Exhaust Fan
- Underground Utilities
- Gas Water Heater
- High Speed Internet
Listing and Financial Details
- Legal Lot and Block 10 / Z
- Assessor Parcel Number 206384
Community Details
Overview
- Association fees include all facilities, management, ground maintenance
- 4Sight Property Management Association
- Clements Ranch Ph 4 Subdivision
Recreation
- Community Playground
- Fitness Center
- Community Pool
- Fishing
- Park
Map
Home Values in the Area
Average Home Value in this Area
Tax History
| Year | Tax Paid | Tax Assessment Tax Assessment Total Assessment is a certain percentage of the fair market value that is determined by local assessors to be the total taxable value of land and additions on the property. | Land | Improvement |
|---|---|---|---|---|
| 2024 | $8,617 | $370,015 | $82,500 | $287,515 |
| 2023 | $9,161 | $391,480 | $82,500 | $308,980 |
| 2022 | $10,142 | $366,717 | $82,500 | $284,217 |
| 2021 | $1,182 | $62,500 | $62,500 | $0 |
| 2020 | $1,182 | $40,630 | $40,630 | $0 |
Property History
| Date | Event | Price | Change | Sq Ft Price |
|---|---|---|---|---|
| 07/04/2025 07/04/25 | For Sale | $370,000 | -- | $166 / Sq Ft |
Purchase History
| Date | Type | Sale Price | Title Company |
|---|---|---|---|
| Warranty Deed | -- | None Listed On Document |
Similar Homes in Forney, TX
Source: North Texas Real Estate Information Systems (NTREIS)
MLS Number: 20988381
APN: 206384
- 4442 Stockdale Ln
- 5737 Miriam Dr
- 1140 Norias Dr
- 1171 Norias Dr
- 2346 Neff Ln
- 2342 Neff Ln
- 2903 Doggett Dr
- 2340 Neff Ln
- 2703 Sayers Way
- 4228 Bullock Ln
- 2362 Neff Ln
- 4243 Bullock Ln
- 4235 Bullock Ln
- 2387 Neff Ln
- 5725 Miriam Dr
- 2391 Neff Ln
- 1061 Castroville Dr
- 1065 Castroville Dr
- 1055 Castroville Dr
- 1728 Ackerly Dr
- 4262 Bullock Ln
- 2418 San Marcos Dr
- 2410 San Marcos Dr
- 2230 Torch Lake Dr
- 5244 Canfield Ln
- 5664 Mcclelland St
- 5516 Berea St
- 1010 Utopia Ln
- 1101 Johnson City Ave
- 1023 Concan Dr
- 1009 Fredonia Dr
- 1002 Camp Verde Dr
- 2013 Diamondback
- 1083 Sublime Dr
- 2406 Lalun Ln
- 3933 Sidney Ln
- 2408 Buchanan Ln
- 2045 Tahoka Ln
- 3089 Maverick Dr
- 3217 Larkin Ln
