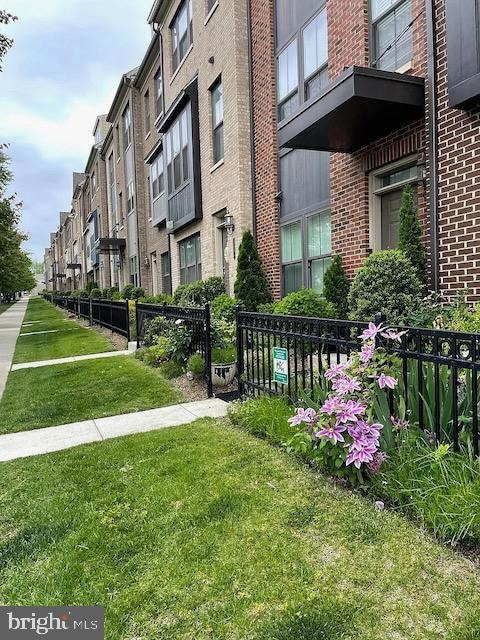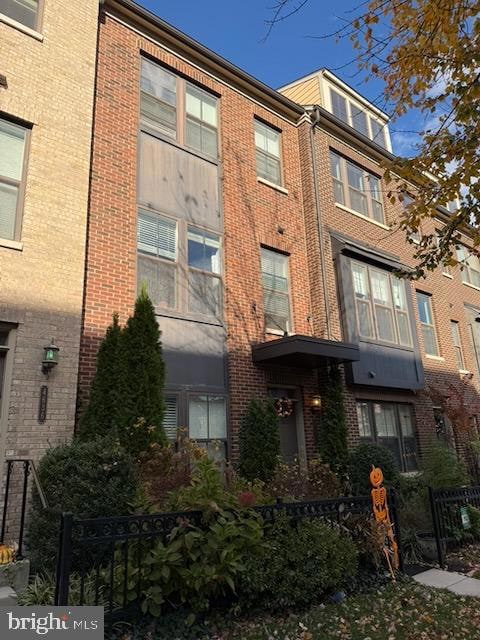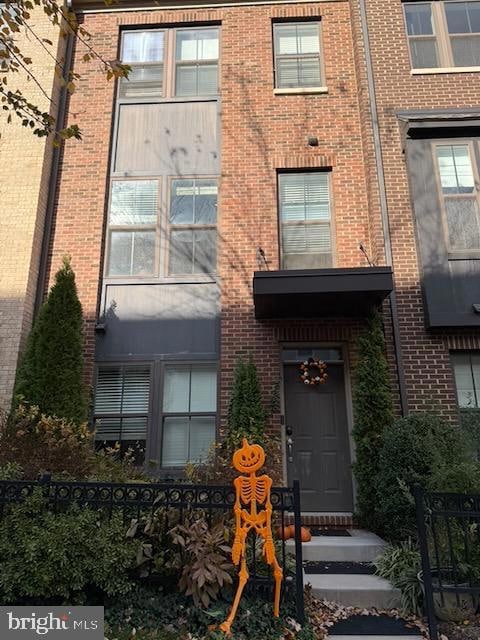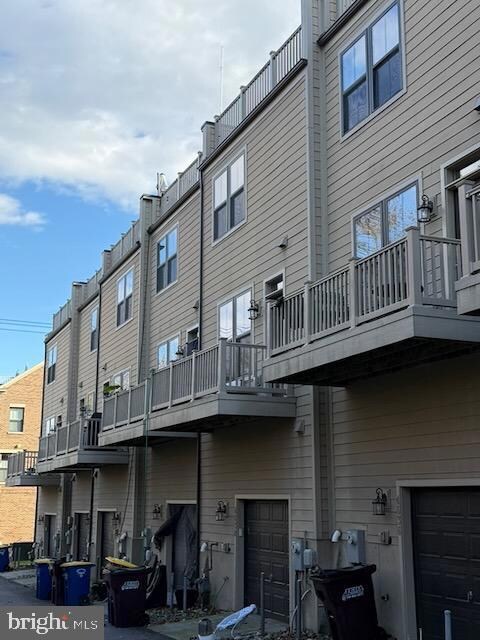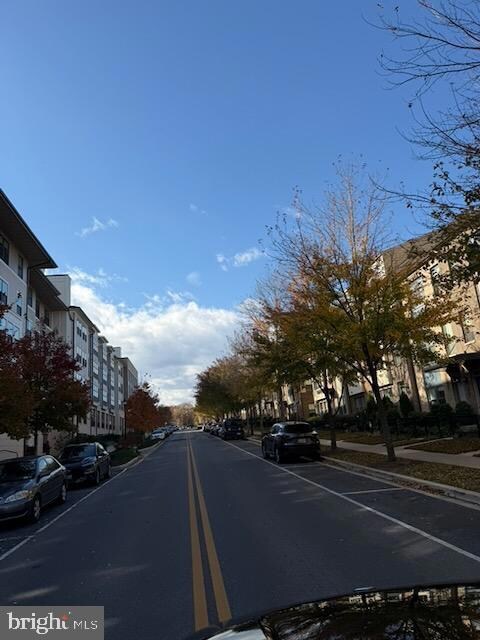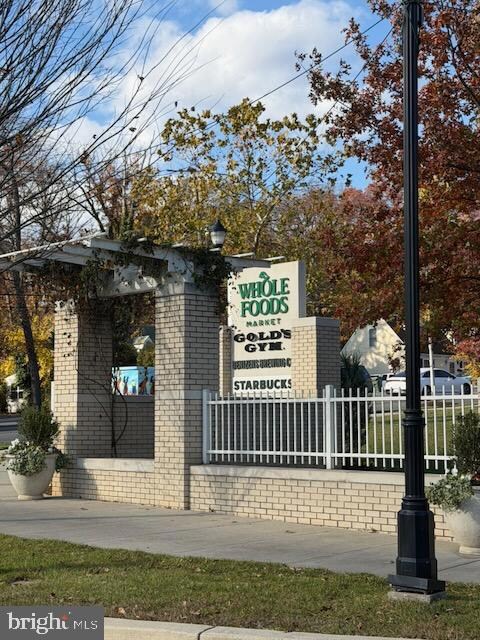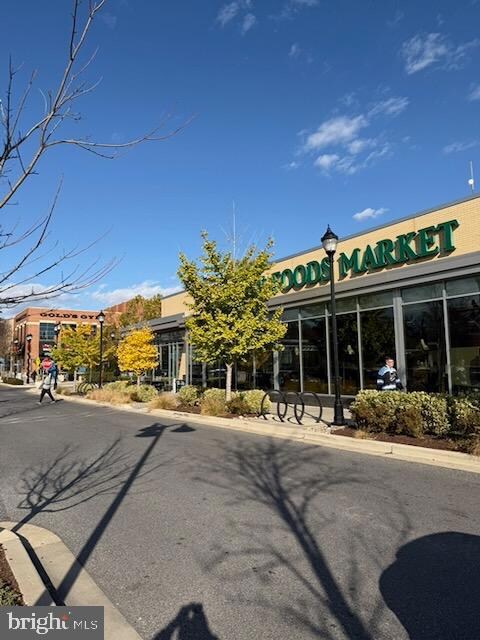4638 Woodberry St Riverdale, MD 20737
Highlights
- Rooftop Deck
- Open Floorplan
- Wood Flooring
- Gourmet Kitchen
- Contemporary Architecture
- Space For Rooms
About This Home
Welcome to The Station at Riverdale Park—a modern, walkable community blending upscale design with everyday convenience. This stunning Stanley Martin “Cassidy” townhome offers four finished levels of contemporary comfort just steps from Whole Foods, restaurants, shops, and the Trolley Trail connecting Riverdale to College Park. Built in 2017, this spacious home features approximately 2,317 finished square feet, all above grade, with bright, open living areas and modern finishes throughout. The ground floor opens directly into a welcoming living room—ideal as a media lounge, home office, or guest space—with interior access to the attached garage, a laundry closet, and extra storage. Upstairs on the main living level, an airy open floor plan features a gourmet kitchen, dining area, and family room with balcony access. The kitchen showcases stainless steel appliances, granite countertops, gas cooking, 42” cabinetry, and a large center island perfect for everyday meals or entertaining. A conveniently located powder room completes this level. The third floor hosts two generously sized bedrooms, including a primary suite with walk-in closet and spa-inspired en suite bath with dual vanities and designer tile. The secondary bedroom has its own full bath and ample closet space—ideal for guests, roommates, or a second home office. On the top level, a light-filled loft/family room offers flexible living space and opens onto a private rooftop terrace—a true retreat for morning coffee, yoga, or evening gatherings under the stars. Additional highlights include 9-foot ceilings, energy-efficient windows, gas heating, central air conditioning, and an attached garage with inside access. HOA provides exterior grounds maintenance, snow removal, and trash service for easy living. Enjoy the best of urban-suburban lifestyle with neighborhood favorites right outside your door—Whole Foods, Denizens Brewing Co., Burtons Grill, MOD Pizza, and Gold’s Gym. Commuters will appreciate proximity to US-1, East-West Highway, and the MARC Station, plus easy access to I-295/BW Parkway and the University of Maryland. The upcoming Purple Line Light Rail (Riverdale Park–Kenilworth and Riverdale Park North–UMD stations, expected 2027) will further enhance connectivity to D.C. and surrounding communities. Community amenities include common greens, playgrounds, biking and walking trails, and a vibrant retail core—making The Station at Riverdale Park one of Prince George’s County’s most sought-after destinations. Highlights:
• 4 finished levels | 2,317 sq. ft. | 2 Bedrooms + Loft | 2.5 Baths
• Open main level with gourmet kitchen, gas cooking, and balcony
• Ground-level living room with garage access
• Loft/flex space with private rooftop terrace
• Attached garage + guest parking
• Walk to Whole Foods, dining, and fitness
• Access to Trolley Trail, MARC Train, UMD, and future Purple Line Experience the perfect blend of comfort, design, and connectivity—welcome home to 4638 Woodberry Street, Riverdale Park, MD.
Listing Agent
(931) 575-9017 javonburden@kw.com Keller Williams Preferred Properties License #0225249177 Listed on: 11/12/2025

Co-Listing Agent
Chris Houston
keyswithchris@kw.com Keller Williams Preferred Properties License #5020495
Townhouse Details
Home Type
- Townhome
Est. Annual Taxes
- $1,211
Year Built
- Built in 2017
Lot Details
- 1,307 Sq Ft Lot
- Property is in excellent condition
HOA Fees
- $137 Monthly HOA Fees
Parking
- 1 Car Direct Access Garage
- Parking Storage or Cabinetry
- Front Facing Garage
- On-Street Parking
Home Design
- Contemporary Architecture
- Entry on the 1st floor
- Slab Foundation
- Frame Construction
- Asphalt Roof
Interior Spaces
- Property has 4 Levels
- Open Floorplan
- Wet Bar
- Bar
- Wainscoting
- Ceiling height of 9 feet or more
- Ceiling Fan
- Recessed Lighting
- Double Hung Windows
- Family Room Off Kitchen
- Dining Area
- Wood Flooring
Kitchen
- Gourmet Kitchen
- Double Oven
- Built-In Microwave
- Dishwasher
- Stainless Steel Appliances
- Kitchen Island
- Upgraded Countertops
- Disposal
Bedrooms and Bathrooms
- 2 Bedrooms
Laundry
- Laundry on main level
- Dryer
- Washer
Finished Basement
- Connecting Stairway
- Interior Basement Entry
- Garage Access
- Space For Rooms
- Laundry in Basement
Eco-Friendly Details
- Energy-Efficient Appliances
- Energy-Efficient Windows
Outdoor Features
- Multiple Balconies
- Rooftop Deck
Utilities
- Forced Air Heating and Cooling System
- 60+ Gallon Tank
- Cable TV Available
Listing and Financial Details
- Residential Lease
- Security Deposit $3,600
- Requires 1 Month of Rent Paid Up Front
- Tenant pays for cable TV, electricity, gas, heat, hot water, HVAC maintenance, internet, minor interior maintenance, sewer, all utilities
- The owner pays for personal property taxes, real estate taxes, association fees
- Rent includes additional storage space, air conditioning, community center, parking
- No Smoking Allowed
- 12-Month Min and 36-Month Max Lease Term
- Available 12/13/25
- $75 Repair Deductible
- Assessor Parcel Number 17195548884
Community Details
Overview
- Association fees include common area maintenance, lawn maintenance, management, reserve funds, snow removal, trash
- Building Winterized
- Riverdale Park Station Homeowners Association
- Built by Stanley Martin Homes
- Riverdale Park Station Subdivision, Cassidy Floorplan
Amenities
- Common Area
Recreation
- Community Playground
- Jogging Path
- Bike Trail
Pet Policy
- Pets allowed on a case-by-case basis
Map
Source: Bright MLS
MLS Number: MDPG2182814
APN: 19-5548884
- 6717 44th Ave
- 4410 Underwood St
- 6935 Pineway
- 6307 45th Place
- 4512 East-West Hwy
- 4905 Sheridan St
- 6509 Queens Chapel Rd
- 7208 Bowdoin Ave
- 4612 Calvert Rd
- 5014 Sheridan St
- 6501 41st Ave
- 4119 Woodberry St
- 4012 Beechwood Rd
- 4309 Queensbury Rd
- 4711 Oliver St
- 6215 42nd Ave
- 6211 42nd Ave
- 4005 Clagett Rd
- 6709 41st Ave
- 6104 43rd St
- 4650 Van Buren St
- 6701 Rhode Island Ave
- 6805 Baltimore Ave
- 4444 Wells Pkwy
- 4707 Tuckerman St
- 6910 Carleton Terrace Unit 2
- 7003 Dartmouth Ave
- 6412 Baltimore Ave
- 4801 Guilford Rd
- 7203 Rhode Island Ave
- 7205 Rhode Island Ave
- 4504 Guilford Rd Unit A
- 4504 Guilford Rd Unit B
- 4504 Guilford Rd Unit 1
- 7209 Dartmouth Ave
- 4618 Harvard Rd
- 7211 Dartmouth Ave
- 4710 Harvard Rd
- 7210 Dartmouth Ave
- 4201 River Rd
