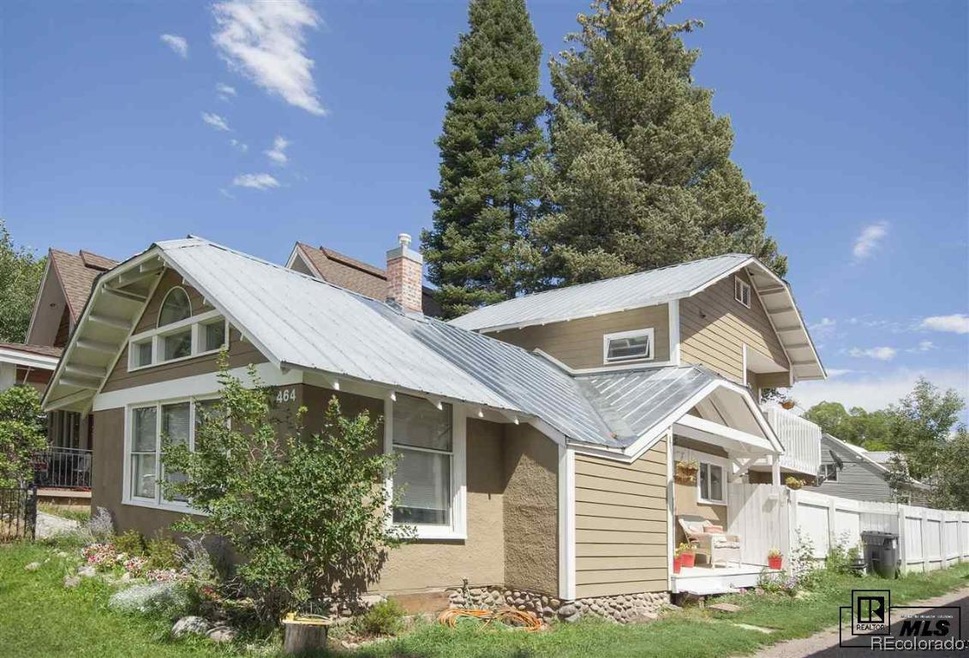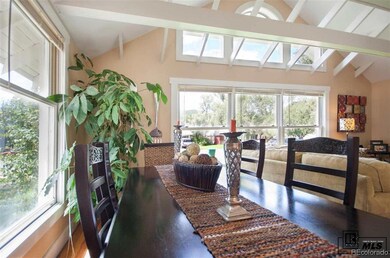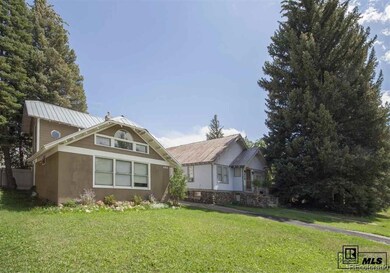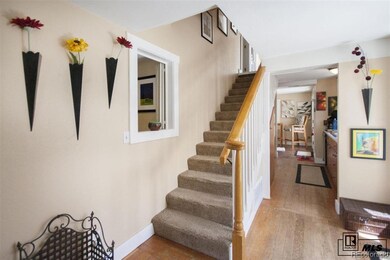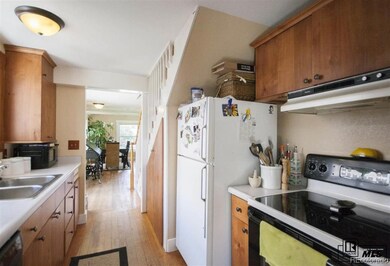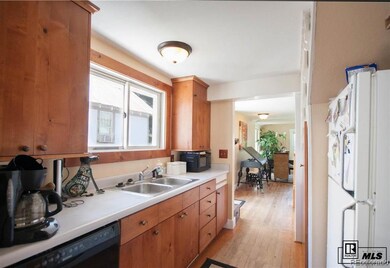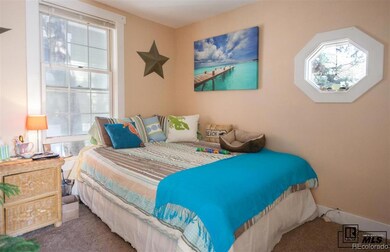
464 8th St Steamboat Springs, CO 80487
Highlights
- Views of Ski Resort
- Wood Flooring
- Forced Air Heating System
- Soda Creek Elementary School Rated A-
- Shed
About This Home
As of August 2017Great opportunity for sweat equity and remodel for added value! The home has "good bones" and amazing location needing your personal touch and ideas. Charming 3BD/2BA home in the heart of downtown Steamboat Springs within walking distance to shopping, amenities and restaurants. Just steps from Soda Creek Elementary School, Boys and Girls Club and Open Park Areas provide for a great place to grow a family. The sun drenched living room features high ceilings, exposed beams and great windows facing the spacious front lawn. Interior benefits of this home include knotty alder kitchen cabinets, sumptuous main level master suite, full size laundry room, rich original wood floors and freshly painted interior. The sunny breakfast/reading nook is equipped with french doors out to a private patio and the back yard. The home is situated on one and a half lots with the opportunity to build a garage with a caretaker unit. Secluded, generous size back yard with fencing and natural trees is a great pl. Basement: PRTL,UFNSH
Last Agent to Sell the Property
The Group Real Estate, LLC License #FA100026420 Listed on: 04/07/2017
Last Buyer's Agent
The Group Real Estate, LLC License #FA100026420 Listed on: 04/07/2017
Home Details
Home Type
- Single Family
Est. Annual Taxes
- $1,775
Year Built
- Built in 1924
Property Views
- Ski Resort
- Mountain
Home Design
- 1,430 Sq Ft Home
- Frame Construction
- Metal Roof
Kitchen
- <<OvenToken>>
- Dishwasher
- Disposal
Flooring
- Wood
- Carpet
Bedrooms and Bathrooms
- 3 Bedrooms
- 2 Full Bathrooms
Schools
- Soda Creek Elementary School
Utilities
- Forced Air Heating System
- Heating System Uses Natural Gas
- Electric Water Heater
Additional Features
- Shed
- 5,227 Sq Ft Lot
Community Details
- 1St Add To Steamboat Springs Subdivision
Listing and Financial Details
- Assessor Parcel Number 100304050
Ownership History
Purchase Details
Home Financials for this Owner
Home Financials are based on the most recent Mortgage that was taken out on this home.Similar Homes in Steamboat Springs, CO
Home Values in the Area
Average Home Value in this Area
Purchase History
| Date | Type | Sale Price | Title Company |
|---|---|---|---|
| Warranty Deed | $525,825 | Heritage Title Company |
Mortgage History
| Date | Status | Loan Amount | Loan Type |
|---|---|---|---|
| Previous Owner | $387,750 | Adjustable Rate Mortgage/ARM |
Property History
| Date | Event | Price | Change | Sq Ft Price |
|---|---|---|---|---|
| 06/03/2025 06/03/25 | Pending | -- | -- | -- |
| 05/27/2025 05/27/25 | For Sale | $1,395,000 | +165.3% | $1,114 / Sq Ft |
| 08/03/2017 08/03/17 | Sold | $525,825 | 0.0% | $368 / Sq Ft |
| 07/04/2017 07/04/17 | Pending | -- | -- | -- |
| 04/07/2017 04/07/17 | For Sale | $525,825 | -- | $368 / Sq Ft |
Tax History Compared to Growth
Tax History
| Year | Tax Paid | Tax Assessment Tax Assessment Total Assessment is a certain percentage of the fair market value that is determined by local assessors to be the total taxable value of land and additions on the property. | Land | Improvement |
|---|---|---|---|---|
| 2024 | $2,861 | $68,260 | $47,040 | $21,220 |
| 2023 | $2,861 | $68,260 | $47,040 | $21,220 |
| 2022 | $2,181 | $39,520 | $22,590 | $16,930 |
| 2021 | $2,221 | $40,660 | $23,240 | $17,420 |
| 2020 | $2,188 | $40,340 | $23,240 | $17,100 |
| 2019 | $2,134 | $40,340 | $0 | $0 |
| 2018 | $1,958 | $39,240 | $0 | $0 |
| 2017 | $1,934 | $39,240 | $0 | $0 |
| 2016 | $1,775 | $39,020 | $21,090 | $17,930 |
| 2015 | $1,736 | $39,020 | $21,090 | $17,930 |
| 2014 | $1,354 | $29,110 | $14,330 | $14,780 |
| 2012 | -- | $30,090 | $15,920 | $14,170 |
Agents Affiliated with this Home
-
Derek Hodson

Seller's Agent in 2025
Derek Hodson
The Steamboat Group
(850) 642-0063
87 Total Sales
-
Martin Dragnev

Seller's Agent in 2017
Martin Dragnev
The Group Real Estate, LLC
(970) 291-9412
248 Total Sales
Map
Source: Summit MLS
MLS Number: SSS170504
APN: R7713081
