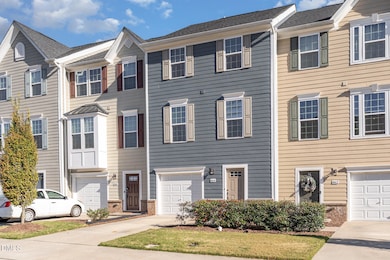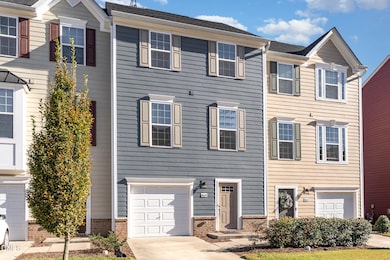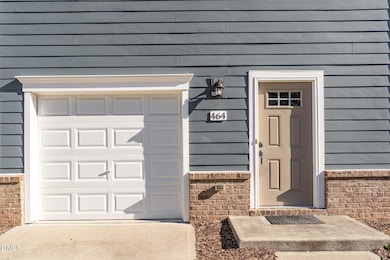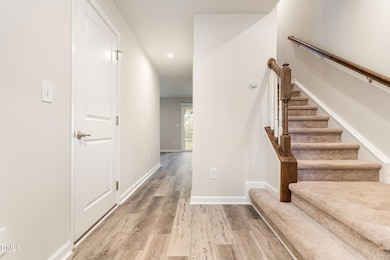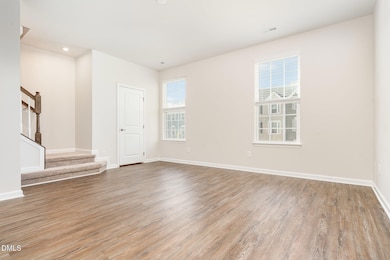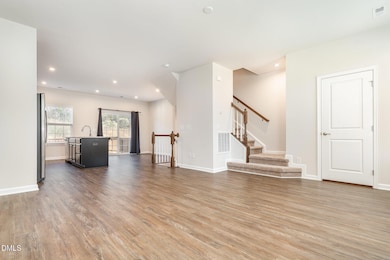464 Brier Summit Place Durham, NC 27703
Estimated payment $2,163/month
Highlights
- Concierge
- Colonial Architecture
- Deck
- Open Floorplan
- Clubhouse
- Main Floor Primary Bedroom
About This Home
Rare opportunity — this townhome offers an assumable 2.5% VA loan for qualified buyers, a rate nearly impossible to find in today's market. This beautifully maintained three-story townhome combines convenience, comfort, and style. The entry level features a flex/bonus space perfect for a home office, gym, or media room, plus a one-car garage and extra storage. The main level showcases an open-concept layout with a spacious living room, dining area, and kitchen with granite countertops, stainless steel appliances, and a large island — all flowing out to a deck that overlooks private green space. Upstairs, the primary suite includes a walk-in closet and en-suite bath with walk-in shower, plus two additional bedrooms, a shared full bath, and a laundry closet with included washer/dryer on the same level for convenience. Recent updates include fresh interior paint, professionally cleaned carpets, and a full deep clean, making this home truly move-in ready. The HVAC system has been updated and the property is part of a low-maintenance community offering a clubhouse and swimming pool, all situated on a quiet cul-de-sac street. Commuters will love the easy access to Research Triangle Park, RDU Airport, and shoppers and food lovers will appreciate being just minutes from Brier Creek s premier dining, retail, and entertainment options. Move-in ready, well located, and rare with its assumable 2.5% VA loan — this one checks all the boxes.
Townhouse Details
Home Type
- Townhome
Est. Annual Taxes
- $3,031
Year Built
- Built in 2020
Lot Details
- 1,742 Sq Ft Lot
- Two or More Common Walls
- Private Entrance
- Back Yard Fenced
- Cleared Lot
HOA Fees
- $175 Monthly HOA Fees
Parking
- 1 Car Attached Garage
- Front Facing Garage
- Garage Door Opener
- Private Driveway
- Guest Parking
- 1 Open Parking Space
Home Design
- Colonial Architecture
- Contemporary Architecture
- Traditional Architecture
- Brick Veneer
- Slab Foundation
- Architectural Shingle Roof
Interior Spaces
- 1,704 Sq Ft Home
- 3-Story Property
- Open Floorplan
- Smooth Ceilings
- Ceiling Fan
- Recessed Lighting
- Combination Kitchen and Dining Room
- Smart Thermostat
Kitchen
- Eat-In Kitchen
- Oven
- Free-Standing Electric Range
- Microwave
- Freezer
- Ice Maker
- Dishwasher
- Stainless Steel Appliances
- Granite Countertops
- Disposal
Flooring
- Carpet
- Tile
- Luxury Vinyl Tile
Bedrooms and Bathrooms
- 3 Bedrooms
- Primary Bedroom on Main
- Double Vanity
- Separate Shower in Primary Bathroom
- Bathtub with Shower
- Separate Shower
Laundry
- Laundry on upper level
- Dryer
- Washer
Attic
- Pull Down Stairs to Attic
- Attic or Crawl Hatchway Insulated
Outdoor Features
- Deck
- Patio
Schools
- Bethesda Elementary School
- Lowes Grove Middle School
- Hillside High School
Utilities
- Cooling System Powered By Gas
- Forced Air Zoned Heating and Cooling System
- Heating System Uses Gas
- Heating System Uses Natural Gas
- Vented Exhaust Fan
- Underground Utilities
- Natural Gas Connected
- Septic System
- Cable TV Available
Listing and Financial Details
- Assessor Parcel Number 225517
Community Details
Overview
- Association fees include unknown
- West Brier Townes At Alexander Park HOA
- West Brier Townes At Alexander Park Subdivision
- Maintained Community
- Community Parking
Amenities
- Concierge
- Picnic Area
- Clubhouse
Recreation
- Community Pool
- Dog Park
Map
Home Values in the Area
Average Home Value in this Area
Tax History
| Year | Tax Paid | Tax Assessment Tax Assessment Total Assessment is a certain percentage of the fair market value that is determined by local assessors to be the total taxable value of land and additions on the property. | Land | Improvement |
|---|---|---|---|---|
| 2025 | $3,990 | $402,508 | $75,000 | $327,508 |
| 2024 | $3,031 | $217,305 | $52,000 | $165,305 |
| 2023 | $2,846 | $217,305 | $52,000 | $165,305 |
| 2022 | $2,781 | $217,305 | $52,000 | $165,305 |
| 2021 | $2,768 | $217,305 | $52,000 | $165,305 |
| 2020 | $647 | $52,000 | $52,000 | $0 |
Property History
| Date | Event | Price | List to Sale | Price per Sq Ft |
|---|---|---|---|---|
| 11/13/2025 11/13/25 | For Sale | $329,995 | -- | $194 / Sq Ft |
Purchase History
| Date | Type | Sale Price | Title Company |
|---|---|---|---|
| Special Warranty Deed | $261,500 | None Available | |
| Warranty Deed | $199,500 | None Available |
Mortgage History
| Date | Status | Loan Amount | Loan Type |
|---|---|---|---|
| Open | $267,197 | VA |
Source: Doorify MLS
MLS Number: 10132964
APN: 225517
- 424 Cross Country Way
- 124 Journey Place
- 105 Journey Place
- 117 Brier Ridge Dr
- 113 Brier Ridge Dr
- 1019 Sycaten St
- 1006 Sycaten St
- 603 Smallwood Dr
- 107 Vickery Hill Ct
- 342 Westgrove Ct
- 12 Sameer Ct
- 324 Westgrove Ct
- 145 Torrey Heights Ln
- 117 Torrey Heights Ln
- 2214 Tw Alexander Dr
- 2013 Cedar Grove Dr
- 2905 Scuppernong Ln
- 106 Torrey Heights Ln
- 1016 Brightskies St
- 1032 Brightskies St
- 302 Brier Summit Place
- 417 Cross Country Way
- 1118 Gemfor St
- 305 Cross Country Way
- 1011 Brightskies St
- 2751 Page Rd
- 1005 Epiphany Rd
- 200 Wind River Pkwy
- 1112 Tea Time Trail
- 2110 Raj Dr
- 1021 Tea Time Trail
- 5302 Dilbagh Dr
- 100 Adelaide Cir
- 11549 Helmond Way Unit 107
- 101 Willow Point Ct
- 9908 Jerome Ct
- 3404 Page Rd
- 200 Foxridge Crescent
- 9819 Castain Dr
- 9912 Layla Ave

