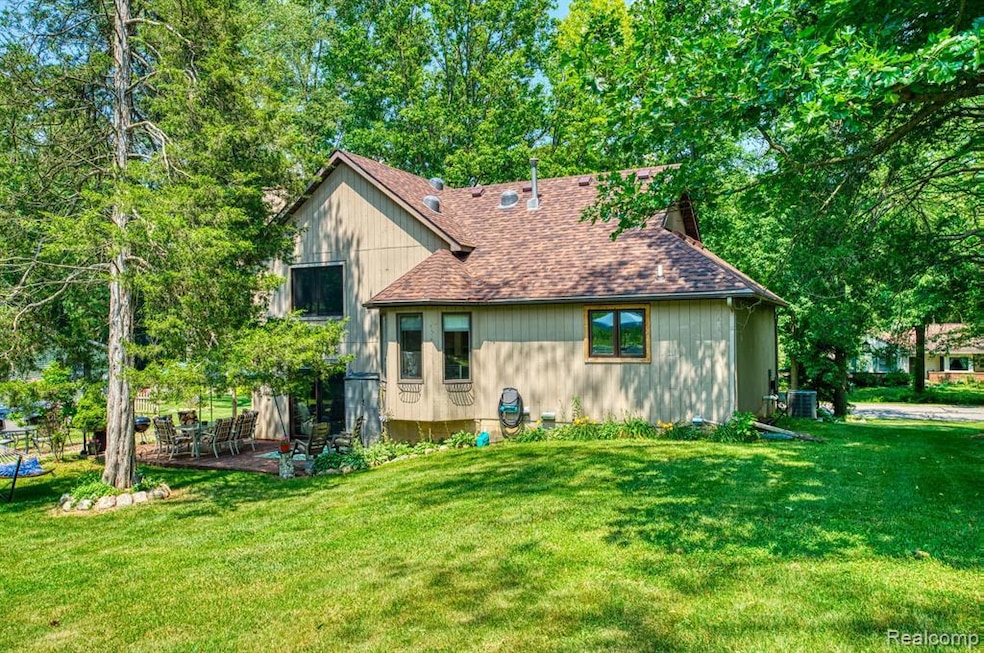
$325,000
- 3 Beds
- 2 Baths
- 2,384 Sq Ft
- 330 W Main St
- Pinckney, MI
Step into timeless charm with this beautifully maintained and thoughtfully updated historic home, dating back to the 1800s! This 3-bedroom, 2-bathroom gem blends character with modern convenience. Updates include a new roof and gutters in 2019, brand new hardwood flooring (2025), and fresh interior paint. The main level features a spacious bonus room off the kitchen—perfect for entertaining, a
Jo Cook Golden Key Realty Group LLC
