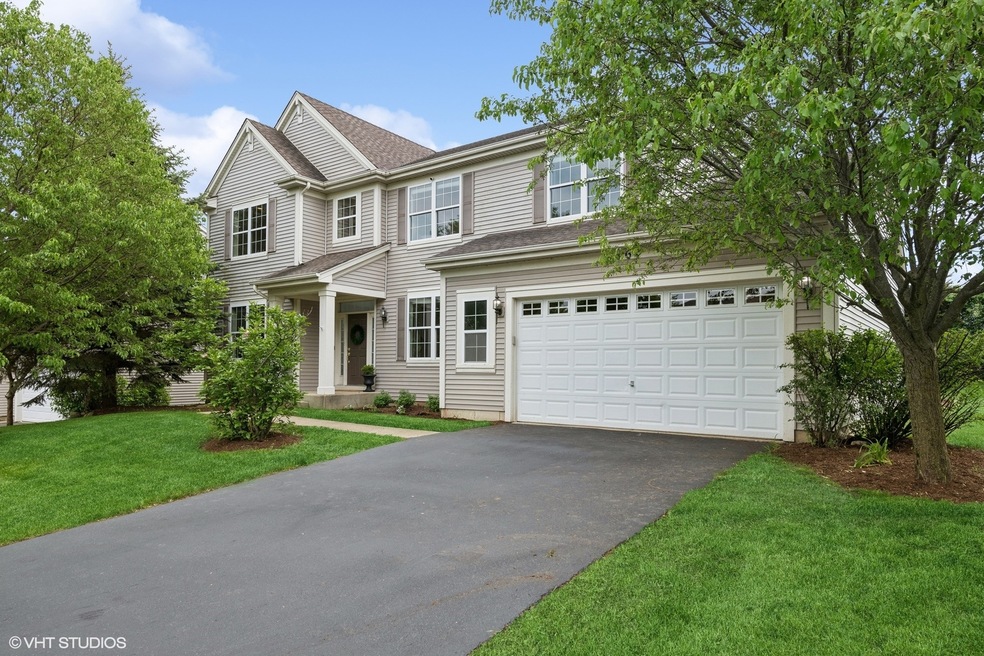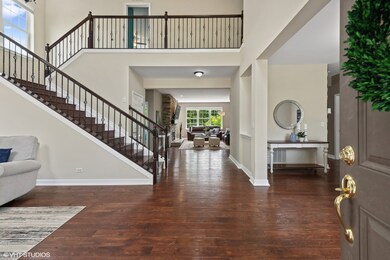
Highlights
- Open Floorplan
- Property is near a park
- Wood Flooring
- Cary Grove High School Rated A
- Vaulted Ceiling
- Home Office
About This Home
As of June 2025Multiple offers received....Highest & Best by 5 pm on Monday, June 17th. Step into this fantastic Inverness model in Foxford Hills that offers great open floorplan with 3,220 sf 4 bedrooms, 2.5 baths, first floor office and laundry/mudroom. Two story foyer and living room and generously sized dining room. Kitchen has wood cabinetry, newer stainless steel appliances, custom butler's pantry with barn door, breakfast room and fun built in breakfast bar perfect for enjoying time with others in family room. Family room has great views of backyard and stone fireplace with rustic wood mantel. Primary suite has two walk in closets and renovated bath with two separate sinks, soaker tub, water closet and separate shower. Bedrooms are all good sized. Recent updates include hardwood flooring throughout home, fireplace stone, all bathrooms updated and raised bed vegetable garden. Basement is unfinished but has unlimited possibilities for new owners. Oversized 3.5 car garage. Outside. paver patio, enclosed raised bed garden, great yard and backs to Decker Park & Trails. Located in a highly sought neighborhood close to Cary schools, new aquatic center and Metra train station.
Home Details
Home Type
- Single Family
Est. Annual Taxes
- $13,925
Year Built
- Built in 2005
Lot Details
- 0.25 Acre Lot
- Lot Dimensions are 69x154x88x145
- Paved or Partially Paved Lot
HOA Fees
- $22 Monthly HOA Fees
Parking
- 3.5 Car Attached Garage
- Garage Transmitter
- Tandem Garage
- Garage Door Opener
- Driveway
- Parking Included in Price
Home Design
- Asphalt Roof
- Concrete Perimeter Foundation
Interior Spaces
- 3,220 Sq Ft Home
- 2-Story Property
- Open Floorplan
- Vaulted Ceiling
- Gas Log Fireplace
- Entrance Foyer
- Family Room with Fireplace
- Formal Dining Room
- Home Office
- Wood Flooring
- Unfinished Attic
Kitchen
- Range<<rangeHoodToken>>
- Dishwasher
- Stainless Steel Appliances
Bedrooms and Bathrooms
- 4 Bedrooms
- 4 Potential Bedrooms
- Walk-In Closet
- Dual Sinks
- Soaking Tub
- Separate Shower
Laundry
- Laundry on main level
- Dryer
- Washer
Unfinished Basement
- Partial Basement
- Sump Pump
- Crawl Space
Home Security
- Storm Screens
- Carbon Monoxide Detectors
Schools
- Deer Path Elementary School
- Cary Junior High School
- Cary-Grove Community High School
Utilities
- Forced Air Heating and Cooling System
- Heating System Uses Natural Gas
- 200+ Amp Service
Additional Features
- Patio
- Property is near a park
Community Details
- Foxford Hills Subdivision, Inverness Floorplan
Listing and Financial Details
- Homeowner Tax Exemptions
Ownership History
Purchase Details
Home Financials for this Owner
Home Financials are based on the most recent Mortgage that was taken out on this home.Purchase Details
Home Financials for this Owner
Home Financials are based on the most recent Mortgage that was taken out on this home.Purchase Details
Home Financials for this Owner
Home Financials are based on the most recent Mortgage that was taken out on this home.Similar Homes in Cary, IL
Home Values in the Area
Average Home Value in this Area
Purchase History
| Date | Type | Sale Price | Title Company |
|---|---|---|---|
| Warranty Deed | $530,000 | None Listed On Document | |
| Warranty Deed | $485,000 | First American Title | |
| Warranty Deed | $223,000 | American National Title Serv |
Mortgage History
| Date | Status | Loan Amount | Loan Type |
|---|---|---|---|
| Open | $305,000 | New Conventional | |
| Previous Owner | $260,000 | New Conventional | |
| Previous Owner | $285,550 | Fannie Mae Freddie Mac | |
| Closed | $0 | New Conventional |
Property History
| Date | Event | Price | Change | Sq Ft Price |
|---|---|---|---|---|
| 06/05/2025 06/05/25 | Sold | $530,000 | +1.0% | $165 / Sq Ft |
| 03/20/2025 03/20/25 | Pending | -- | -- | -- |
| 03/19/2025 03/19/25 | For Sale | $525,000 | +8.2% | $163 / Sq Ft |
| 08/23/2024 08/23/24 | Sold | $485,000 | +4.3% | $151 / Sq Ft |
| 06/17/2024 06/17/24 | Pending | -- | -- | -- |
| 06/14/2024 06/14/24 | For Sale | $465,000 | +108.5% | $144 / Sq Ft |
| 04/17/2013 04/17/13 | Sold | $223,000 | +6.2% | $73 / Sq Ft |
| 01/11/2013 01/11/13 | Pending | -- | -- | -- |
| 12/12/2012 12/12/12 | Price Changed | $209,900 | -8.7% | $69 / Sq Ft |
| 10/30/2012 10/30/12 | For Sale | $229,900 | -- | $75 / Sq Ft |
Tax History Compared to Growth
Tax History
| Year | Tax Paid | Tax Assessment Tax Assessment Total Assessment is a certain percentage of the fair market value that is determined by local assessors to be the total taxable value of land and additions on the property. | Land | Improvement |
|---|---|---|---|---|
| 2024 | $14,000 | $150,500 | $25,786 | $124,714 |
| 2023 | $13,925 | $134,603 | $23,062 | $111,541 |
| 2022 | $12,750 | $117,892 | $23,162 | $94,730 |
| 2021 | $12,219 | $109,830 | $21,578 | $88,252 |
| 2020 | $12,089 | $108,722 | $31,232 | $77,490 |
| 2019 | $11,821 | $104,060 | $29,893 | $74,167 |
| 2018 | $11,277 | $96,130 | $27,615 | $68,515 |
| 2017 | $11,087 | $90,560 | $26,015 | $64,545 |
| 2016 | $11,056 | $84,937 | $24,400 | $60,537 |
| 2013 | -- | $74,333 | $22,762 | $51,571 |
Agents Affiliated with this Home
-
Meghan McGlone

Seller's Agent in 2025
Meghan McGlone
@ Properties
(248) 894-4397
1 in this area
16 Total Sales
-
Allyson Campbell

Buyer's Agent in 2025
Allyson Campbell
Compass
(847) 404-0645
5 in this area
106 Total Sales
-
Judy Bruce

Seller's Agent in 2024
Judy Bruce
Compass
(847) 323-8947
5 in this area
160 Total Sales
-
Melissa Vasic

Buyer's Agent in 2024
Melissa Vasic
Coldwell Banker Realty
1 in this area
118 Total Sales
-
Cherie Smith Zurek

Seller's Agent in 2013
Cherie Smith Zurek
RE/MAX
(847) 438-1919
2 in this area
192 Total Sales
-
P
Buyer's Agent in 2013
Paul Shaw
RE/MAX Unlimited Northwest
Map
Source: Midwest Real Estate Data (MRED)
MLS Number: 12084327
APN: 20-06-477-011
- 332 Inverness Dr Unit 1
- 365 Oakmont Dr
- 1712 Squirrel Trail
- 831 Crabtree Ln
- 6407 Kingsbridge Dr
- 238 Foxford Dr
- 605 Red Cypress Dr
- LOT 02 Three Oaks Rd
- 903 Pin Oak Cir
- 505 Crest Dr
- 6 Ennis Ct
- 0000 Newbold Rd
- 377 Sterling Cir
- 350 Sterling Cir
- 390 Sterling Cir
- Lot 7 Hickory Nut Grove Rd
- 400 Adare Dr
- Lot 11 Park Dr
- 111 Park Dr
- 7102 Silver Lake Rd






