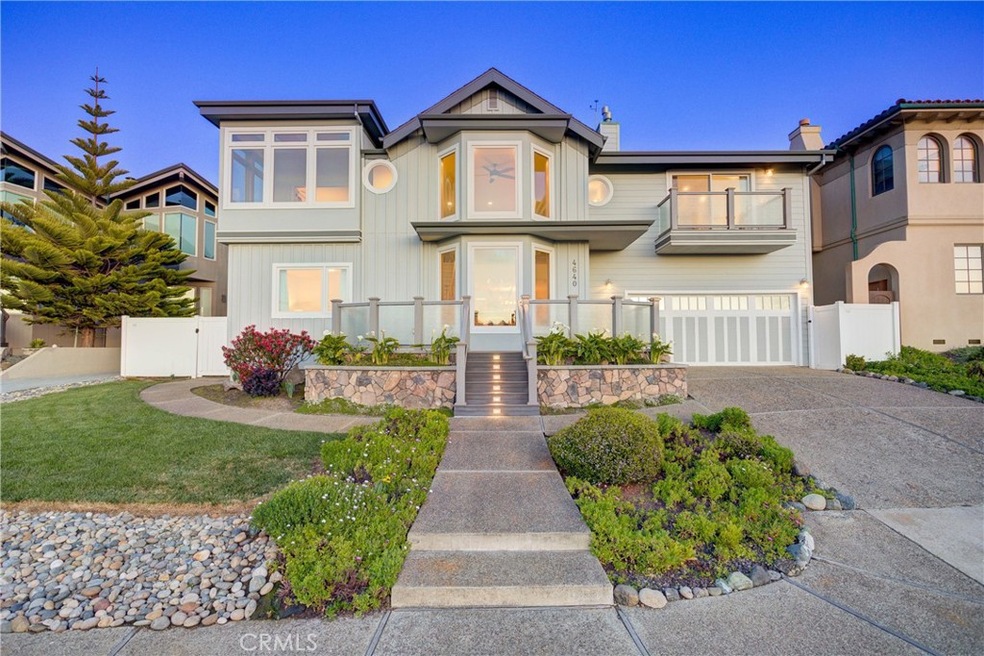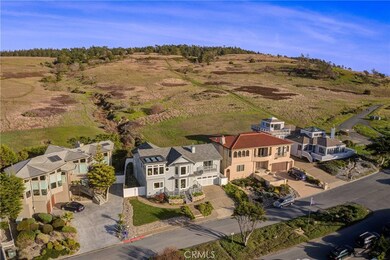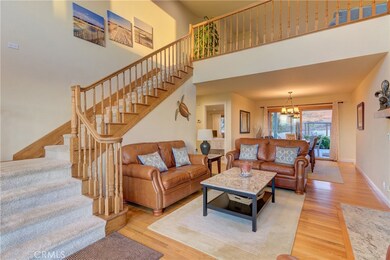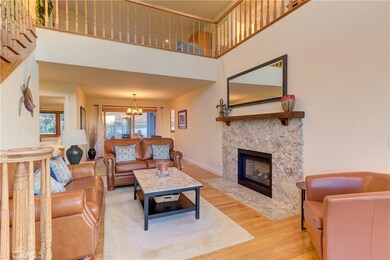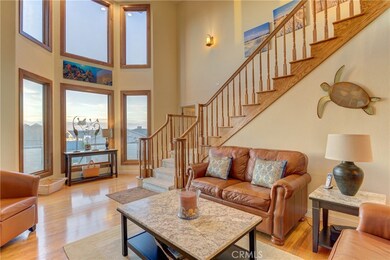
4640 Windsor Blvd Cambria, CA 93428
Cambria NeighborhoodHighlights
- Beach Front
- White Water Ocean Views
- Primary Bedroom Suite
- Coast Union High School Rated A
- Home Theater
- Across the Road from Lake or Ocean
About This Home
As of May 2023This property is located in Seaclift Estates, arguably one of the best neighborhoods in Cambria. It offers stunning white water ocean views and is situated at the end of Windsor Blvd, providing easy access to the hiking trails of the Fiscalini Ranch Preserve and breathtaking views of Abalone Cove. The preserve is a 420-acre open space conservancy that can never be developed, ensuring open ranch views from the back side of the house forever. The home is also conveniently located within walking distance of Shamel Park and Moon Stone Beach access.
The beach sanctuary consists of two spacious master bedroom ensuites, one downstairs with Ranch views and one upstairs with Ranch & Ocean views. In addition, there are two additional bedroom ensuites, one downstairs with front views and one upstairs with Ranch views. All of the bedrooms have access to their own private bathrooms that have showers. The house has plenty of common areas to use for entertainment and enjoying the beach environment. Downstairs is a formal living room with a fireplace and outdoor front patio, a formal dining room, and a kitchen with an outdoor patio to enjoy the Ranch views. The upstairs has a casual living area with a patio sitting outside to view the Ranch and a media room with a fireplace and an outdoor patio with Ocean views.
The home is set up to enjoy the morning sunrises and the spectacular evening sunsets from many locations. The custom chef's kitchen was tastefully remodeled with granite countertops, stainless steel appliances, custom cabinetry, modern silver fixtures, and a kitchen bar that looks out into an updated patio and the backyard. The backyard has several locations to sit and enjoy the outdoors including flowering plants and shrubbery. If you are a gardener, the soil is rich, sandy, and capable of supporting a large variety of coastal plants. Off the kitchen is a utility room with additional storage and a washer/dryer.
The property also has a rare current active vacation rental license, making it an excellent investment opportunity. Overall, this luxurious property provides an exceptional living experience with its stunning views, spacious bedrooms, multiple common areas, and convenient location.
Home Details
Home Type
- Single Family
Est. Annual Taxes
- $13,733
Year Built
- Built in 1975 | Remodeled
Lot Details
- 6,690 Sq Ft Lot
- Beach Front
- West Facing Home
- Fenced
- Fence is in excellent condition
- Private Yard
- Lawn
- Garden
- Back and Front Yard
- Density is up to 1 Unit/Acre
- Property is zoned RSF
Parking
- 2 Car Attached Garage
- Parking Available
- Workshop in Garage
- Front Facing Garage
- Single Garage Door
- Garage Door Opener
- Gentle Sloping Lot
- Driveway Up Slope From Street
Property Views
- White Water Ocean
- Coastline
- Bay
- Panoramic
- Mountain
- Hills
- Meadow
Home Design
- Traditional Architecture
- Raised Foundation
- Slab Foundation
- Fire Rated Drywall
- Composition Roof
- Cement Siding
Interior Spaces
- 2,891 Sq Ft Home
- 2-Story Property
- Furnished
- Built-In Features
- Two Story Ceilings
- Skylights
- Recessed Lighting
- Window Screens
- Sliding Doors
- ENERGY STAR Qualified Doors
- Entryway
- Family Room with Fireplace
- Living Room with Fireplace
- Dining Room
- Home Theater
- Loft
- Bonus Room
- Attic
Kitchen
- Breakfast Bar
- Double Self-Cleaning Convection Oven
- Electric Oven
- Gas Cooktop
- <<microwave>>
- Water Line To Refrigerator
- Dishwasher
- Kitchen Island
- Granite Countertops
- Pots and Pans Drawers
- Disposal
Flooring
- Wood
- Carpet
- Stone
Bedrooms and Bathrooms
- 4 Bedrooms | 2 Main Level Bedrooms
- Primary Bedroom on Main
- Fireplace in Primary Bedroom
- Primary Bedroom Suite
- Double Master Bedroom
- Walk-In Closet
- Granite Bathroom Countertops
- Dual Sinks
- Dual Vanity Sinks in Primary Bathroom
- Low Flow Toliet
- <<tubWithShowerToken>>
- Walk-in Shower
- Low Flow Shower
- Exhaust Fan In Bathroom
- Closet In Bathroom
Laundry
- Laundry Room
- Dryer
- Washer
Home Security
- Carbon Monoxide Detectors
- Fire and Smoke Detector
Accessible Home Design
- Accessible Parking
Outdoor Features
- Balcony
- Deck
- Patio
- Exterior Lighting
- Rain Gutters
- Front Porch
Location
- Across the Road from Lake or Ocean
- Property is near a park
Utilities
- Central Heating
- Vented Exhaust Fan
- Underground Utilities
- Hot Water Circulator
- ENERGY STAR Qualified Water Heater
- Gas Water Heater
- Phone Connected
- Cable TV Available
Listing and Financial Details
- Legal Lot and Block 13 / 5
- Tax Tract Number 159
- Assessor Parcel Number 013324013
Community Details
Overview
- No Home Owners Association
- Sea Clift Estates Subdivision
- Property is near a preserve or public land
Recreation
- Park
- Horse Trails
- Hiking Trails
- Bike Trail
Ownership History
Purchase Details
Home Financials for this Owner
Home Financials are based on the most recent Mortgage that was taken out on this home.Purchase Details
Purchase Details
Home Financials for this Owner
Home Financials are based on the most recent Mortgage that was taken out on this home.Purchase Details
Purchase Details
Purchase Details
Home Financials for this Owner
Home Financials are based on the most recent Mortgage that was taken out on this home.Purchase Details
Purchase Details
Home Financials for this Owner
Home Financials are based on the most recent Mortgage that was taken out on this home.Purchase Details
Purchase Details
Similar Homes in Cambria, CA
Home Values in the Area
Average Home Value in this Area
Purchase History
| Date | Type | Sale Price | Title Company |
|---|---|---|---|
| Grant Deed | $2,100,000 | First American Title | |
| Affidavit Of Death Of Life Tenant | -- | None Available | |
| Affidavit Of Death Of Life Tenant | -- | None Available | |
| Grant Deed | $1,100,000 | Fidelity National Title | |
| Interfamily Deed Transfer | -- | None Available | |
| Interfamily Deed Transfer | -- | -- | |
| Grant Deed | $780,000 | Fidelity Title Company | |
| Interfamily Deed Transfer | -- | -- | |
| Grant Deed | $396,000 | First American Title Ins Co | |
| Interfamily Deed Transfer | -- | Chicago Title Co | |
| Interfamily Deed Transfer | -- | -- |
Mortgage History
| Date | Status | Loan Amount | Loan Type |
|---|---|---|---|
| Previous Owner | $1,000,000 | New Conventional | |
| Previous Owner | $561,200 | New Conventional | |
| Previous Owner | $200,000 | Credit Line Revolving | |
| Previous Owner | $682,400 | Unknown | |
| Previous Owner | $468,000 | No Value Available | |
| Previous Owner | $200,000 | No Value Available |
Property History
| Date | Event | Price | Change | Sq Ft Price |
|---|---|---|---|---|
| 05/04/2023 05/04/23 | Sold | $2,100,000 | 0.0% | $726 / Sq Ft |
| 05/04/2023 05/04/23 | Sold | $2,100,000 | -8.7% | $726 / Sq Ft |
| 04/28/2023 04/28/23 | Pending | -- | -- | -- |
| 04/28/2023 04/28/23 | Pending | -- | -- | -- |
| 03/16/2023 03/16/23 | For Sale | $2,299,000 | 0.0% | $795 / Sq Ft |
| 02/03/2023 02/03/23 | For Sale | $2,299,000 | +109.0% | $795 / Sq Ft |
| 03/18/2015 03/18/15 | Sold | $1,100,000 | 0.0% | $380 / Sq Ft |
| 02/15/2015 02/15/15 | Pending | -- | -- | -- |
| 01/22/2015 01/22/15 | For Sale | $1,100,000 | -- | $380 / Sq Ft |
Tax History Compared to Growth
Tax History
| Year | Tax Paid | Tax Assessment Tax Assessment Total Assessment is a certain percentage of the fair market value that is determined by local assessors to be the total taxable value of land and additions on the property. | Land | Improvement |
|---|---|---|---|---|
| 2024 | $13,733 | $2,142,000 | $1,020,000 | $1,122,000 |
| 2023 | $13,733 | $1,270,690 | $635,345 | $635,345 |
| 2022 | $13,466 | $1,245,776 | $622,888 | $622,888 |
| 2021 | $13,279 | $1,221,350 | $610,675 | $610,675 |
| 2020 | $13,132 | $1,208,828 | $604,414 | $604,414 |
| 2019 | $12,878 | $1,185,126 | $592,563 | $592,563 |
| 2018 | $12,625 | $1,161,890 | $580,945 | $580,945 |
| 2017 | $12,375 | $1,139,108 | $569,554 | $569,554 |
| 2016 | $12,133 | $1,116,774 | $558,387 | $558,387 |
| 2015 | $10,459 | $958,761 | $467,087 | $491,674 |
| 2014 | $10,089 | $939,981 | $457,938 | $482,043 |
Agents Affiliated with this Home
-
Abel Contreras

Seller's Agent in 2023
Abel Contreras
Invest SLO
(805) 295-2719
9 in this area
217 Total Sales
-
Chelsea King
C
Seller Co-Listing Agent in 2023
Chelsea King
Invest SLO
(805) 773-7777
2 in this area
69 Total Sales
-
Lance Morales

Seller's Agent in 2015
Lance Morales
RE/MAX
(805) 235-2794
81 in this area
87 Total Sales
Map
Source: California Regional Multiple Listing Service (CRMLS)
MLS Number: PI23017758
APN: 013-324-013
- 4850 Windsor Blvd
- 404 Huntington Rd
- 0 Worcester Dr Unit SC23226273
- 0 Worcester Dr Unit SC23034295
- 569 Huntington Rd
- 646 Worcester Dr
- 645 Worcester Dr
- 5140 Guildford Dr
- 5249 Nottingham Dr
- 551 Dorset St
- 554 Cambridge St
- 295 Plymouth St
- 1226 Main St Unit 4
- 1226 Main St Unit 36
- 1226 Main St Unit 31
- 1226 Main St Unit 14
- 1226 Main St Unit 34
- 786 Main St
- 5574 Windsor Blvd
- 0 Kenneth Dr Unit SC25087439
