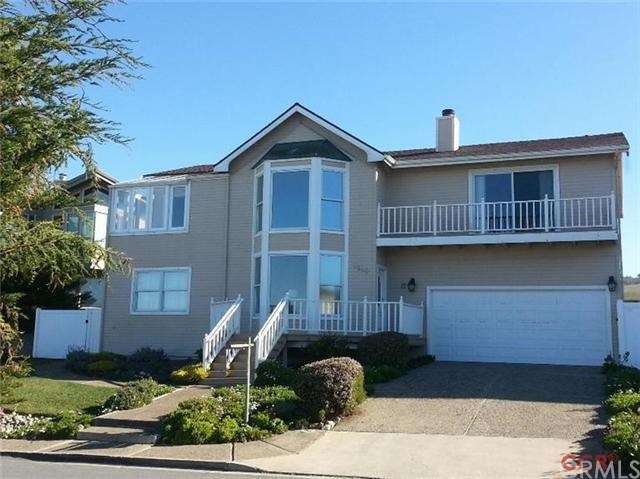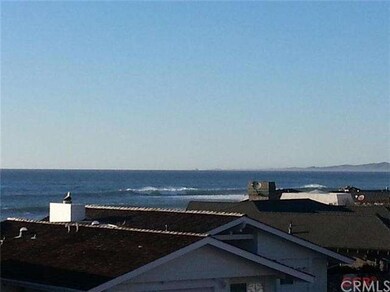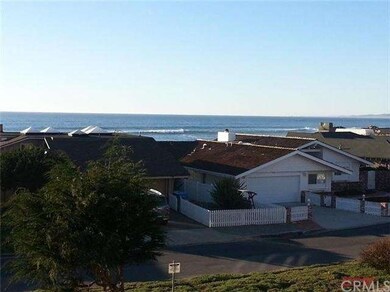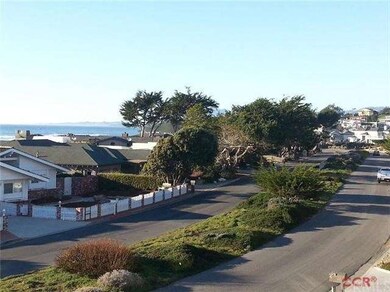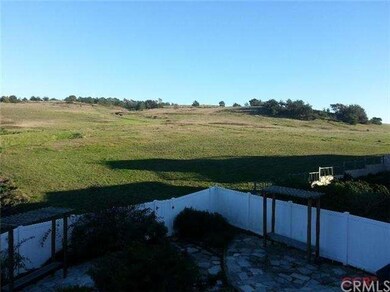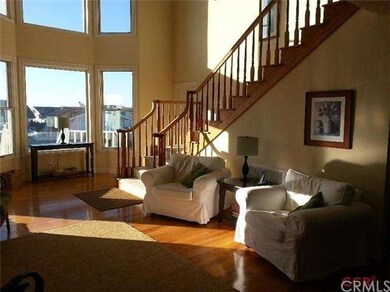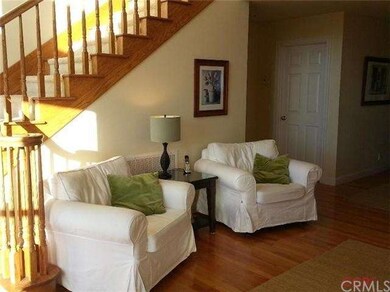
4640 Windsor Blvd Cambria, CA 93428
Cambria NeighborhoodHighlights
- Ocean View
- Fireplace in Primary Bedroom
- Cathedral Ceiling
- Coast Union High School Rated A
- Deck
- Wood Flooring
About This Home
As of May 2023Located in one of the finest neighborhoods in Cambria this Sea Clift Estates home offers wonderful views of the ocean and the Fiscalini ranch. Set directly across from the ocean front and two doors down from the entrance to the ranch, this Cambria Beach home is drenched in sunshine that washes over the warm hardwood floors and large picture windows.The kitchen features granite slab counters, stainless steel appliances, Travertine floors and a breakfast bar & nook. There are two fireplaces, vaulted ceiling, wood floors and two view decks.The master suite is replete with french doors, sunroom, ocean views and walk-in closet.Master bath has separate spa tub and shower and double sinks.There is a office/media space and large family room.This home is a licensed vacation rental and some of the furniture and furnishings are available separately. There is a fully finished two car garage, inside laundry/utility room and a fenced yard. The rear yard is great for gardening and pets.
Last Agent to Sell the Property
Re/Max Pines by the Sea License #00980315 Listed on: 01/22/2015

Home Details
Home Type
- Single Family
Est. Annual Taxes
- $13,733
Year Built
- Built in 1975
Lot Details
- 6,691 Sq Ft Lot
- Privacy Fence
- Fenced
- Paved or Partially Paved Lot
Parking
- 2 Car Attached Garage
- Parking Available
- Driveway
Property Views
- Ocean
- Panoramic
- Hills
Home Design
- Raised Foundation
- Slab Foundation
- Shingle Roof
Interior Spaces
- 2,891 Sq Ft Home
- Cathedral Ceiling
- Double Pane Windows
- Family Room
- Living Room with Fireplace
- L-Shaped Dining Room
- Home Office
- Sun or Florida Room
- Wood Flooring
- Laundry Room
Kitchen
- Breakfast Area or Nook
- Breakfast Bar
- <<doubleOvenToken>>
- <<microwave>>
- Dishwasher
- Disposal
Bedrooms and Bathrooms
- 4 Bedrooms
- Fireplace in Primary Bedroom
Outdoor Features
- Deck
- Patio
Utilities
- Forced Air Heating System
- Heating System Uses Natural Gas
- Cable TV Available
Community Details
- No Home Owners Association
Listing and Financial Details
- Assessor Parcel Number 013324013
Ownership History
Purchase Details
Home Financials for this Owner
Home Financials are based on the most recent Mortgage that was taken out on this home.Purchase Details
Purchase Details
Home Financials for this Owner
Home Financials are based on the most recent Mortgage that was taken out on this home.Purchase Details
Purchase Details
Purchase Details
Home Financials for this Owner
Home Financials are based on the most recent Mortgage that was taken out on this home.Purchase Details
Purchase Details
Home Financials for this Owner
Home Financials are based on the most recent Mortgage that was taken out on this home.Purchase Details
Purchase Details
Similar Homes in Cambria, CA
Home Values in the Area
Average Home Value in this Area
Purchase History
| Date | Type | Sale Price | Title Company |
|---|---|---|---|
| Grant Deed | $2,100,000 | First American Title | |
| Affidavit Of Death Of Life Tenant | -- | None Available | |
| Affidavit Of Death Of Life Tenant | -- | None Available | |
| Grant Deed | $1,100,000 | Fidelity National Title | |
| Interfamily Deed Transfer | -- | None Available | |
| Interfamily Deed Transfer | -- | -- | |
| Grant Deed | $780,000 | Fidelity Title Company | |
| Interfamily Deed Transfer | -- | -- | |
| Grant Deed | $396,000 | First American Title Ins Co | |
| Interfamily Deed Transfer | -- | Chicago Title Co | |
| Interfamily Deed Transfer | -- | -- |
Mortgage History
| Date | Status | Loan Amount | Loan Type |
|---|---|---|---|
| Previous Owner | $1,000,000 | New Conventional | |
| Previous Owner | $561,200 | New Conventional | |
| Previous Owner | $200,000 | Credit Line Revolving | |
| Previous Owner | $682,400 | Unknown | |
| Previous Owner | $468,000 | No Value Available | |
| Previous Owner | $200,000 | No Value Available |
Property History
| Date | Event | Price | Change | Sq Ft Price |
|---|---|---|---|---|
| 05/04/2023 05/04/23 | Sold | $2,100,000 | 0.0% | $726 / Sq Ft |
| 05/04/2023 05/04/23 | Sold | $2,100,000 | -8.7% | $726 / Sq Ft |
| 04/28/2023 04/28/23 | Pending | -- | -- | -- |
| 04/28/2023 04/28/23 | Pending | -- | -- | -- |
| 03/16/2023 03/16/23 | For Sale | $2,299,000 | 0.0% | $795 / Sq Ft |
| 02/03/2023 02/03/23 | For Sale | $2,299,000 | +109.0% | $795 / Sq Ft |
| 03/18/2015 03/18/15 | Sold | $1,100,000 | 0.0% | $380 / Sq Ft |
| 02/15/2015 02/15/15 | Pending | -- | -- | -- |
| 01/22/2015 01/22/15 | For Sale | $1,100,000 | -- | $380 / Sq Ft |
Tax History Compared to Growth
Tax History
| Year | Tax Paid | Tax Assessment Tax Assessment Total Assessment is a certain percentage of the fair market value that is determined by local assessors to be the total taxable value of land and additions on the property. | Land | Improvement |
|---|---|---|---|---|
| 2024 | $13,733 | $2,142,000 | $1,020,000 | $1,122,000 |
| 2023 | $13,733 | $1,270,690 | $635,345 | $635,345 |
| 2022 | $13,466 | $1,245,776 | $622,888 | $622,888 |
| 2021 | $13,279 | $1,221,350 | $610,675 | $610,675 |
| 2020 | $13,132 | $1,208,828 | $604,414 | $604,414 |
| 2019 | $12,878 | $1,185,126 | $592,563 | $592,563 |
| 2018 | $12,625 | $1,161,890 | $580,945 | $580,945 |
| 2017 | $12,375 | $1,139,108 | $569,554 | $569,554 |
| 2016 | $12,133 | $1,116,774 | $558,387 | $558,387 |
| 2015 | $10,459 | $958,761 | $467,087 | $491,674 |
| 2014 | $10,089 | $939,981 | $457,938 | $482,043 |
Agents Affiliated with this Home
-
Abel Contreras

Seller's Agent in 2023
Abel Contreras
Invest SLO
(805) 295-2719
9 in this area
217 Total Sales
-
Chelsea King
C
Seller Co-Listing Agent in 2023
Chelsea King
Invest SLO
(805) 773-7777
2 in this area
69 Total Sales
-
Lance Morales

Seller's Agent in 2015
Lance Morales
RE/MAX
(805) 235-2794
81 in this area
87 Total Sales
Map
Source: California Regional Multiple Listing Service (CRMLS)
MLS Number: SC1051060
APN: 013-324-013
- 4850 Windsor Blvd
- 404 Huntington Rd
- 0 Worcester Dr Unit SC23226273
- 0 Worcester Dr Unit SC23034295
- 569 Huntington Rd
- 646 Worcester Dr
- 645 Worcester Dr
- 5140 Guildford Dr
- 5249 Nottingham Dr
- 551 Dorset St
- 554 Cambridge St
- 295 Plymouth St
- 1226 Main St Unit 4
- 1226 Main St Unit 36
- 1226 Main St Unit 31
- 1226 Main St Unit 14
- 1226 Main St Unit 34
- 786 Main St
- 5574 Windsor Blvd
- 0 Kenneth Dr Unit SC25087439
