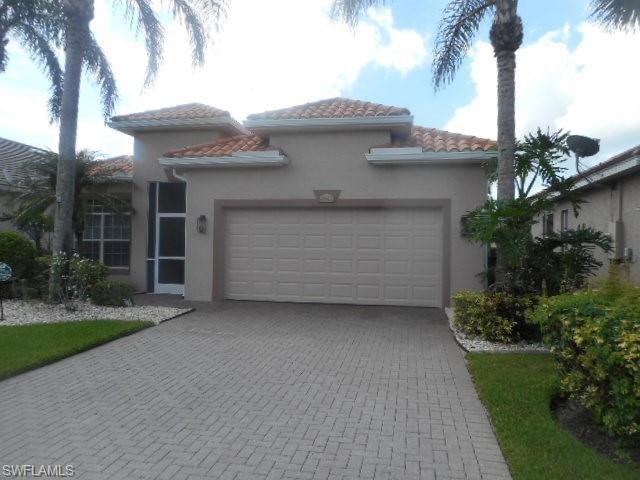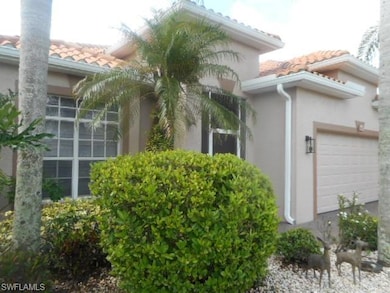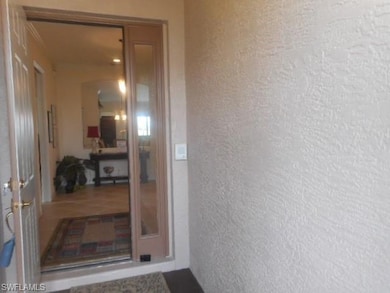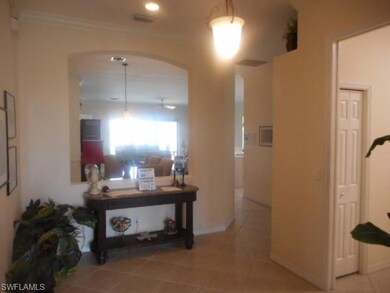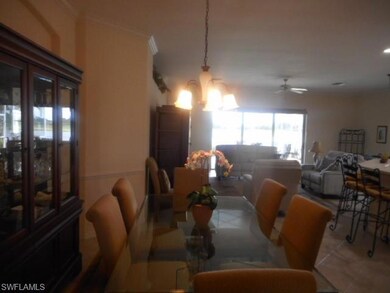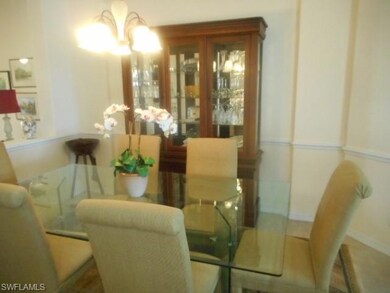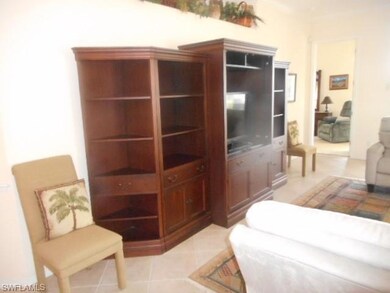4642 Baincrest Ct Lehigh Acres, FL 33973
Westminster NeighborhoodHighlights
- Lake Front
- Heated In Ground Pool
- Pond
- Golf Course Community
- Clubhouse
- Furnished
About This Home
This large 4 bedroom, 2 bath home known as the Foxhall floorplan features lots of storage space, and a huge open living space overlooking the saltwater heated pool and spa, lake, and golf course. Measuring 2277 sq ft, has ample living space, including an office/den/bedroom with a walk-in closet. This floor plan is ideal for guests or larger families. Pocket doors throughout maximize the space and provide privacy in the guest/children's wing of the home. Beautifully maintained. Situated on a short, friendly, and social cul-de-sac, the home features these extras: A whole home generator integrated to the home through a circuit board provides full home electricity in case of electrical outages. Safety alarms on the windows and doors near the pool, safety gate for pool (in the attic) extra refrigerator/freezer in the garage, pool heater and variable speed pump. The community in Westminster offers many social activities plus a 24-hour attended gate. Westminster is a pay-as-you-play golf course that includes an on-site restaurant.
Listing Agent
Star Rental & Property Mngt License #NAPLES-249501649 Listed on: 07/19/2025
Home Details
Home Type
- Single Family
Est. Annual Taxes
- $3,028
Year Built
- Built in 2003
Lot Details
- 6,229 Sq Ft Lot
- Lake Front
- Southeast Facing Home
Parking
- 2 Car Attached Garage
- Automatic Garage Door Opener
- Deeded Parking
Home Design
- Turnkey
Interior Spaces
- 2,277 Sq Ft Home
- 1-Story Property
- Furnished
- Furnished or left unfurnished upon request
- Ceiling Fan
- Window Treatments
- French Doors
- Great Room
- Den
- Screened Porch
- Lake Views
Kitchen
- Range
- Microwave
- Ice Maker
- Dishwasher
- Built-In or Custom Kitchen Cabinets
- Disposal
Flooring
- Carpet
- Tile
Bedrooms and Bathrooms
- 3 Bedrooms
- Split Bedroom Floorplan
- 2 Full Bathrooms
Laundry
- Dryer
- Washer
- Laundry Tub
Home Security
- Home Security System
- Fire and Smoke Detector
Pool
- Heated In Ground Pool
- Heated Spa
- In Ground Spa
Outdoor Features
- Pond
- Patio
Utilities
- Central Heating and Cooling System
- Underground Utilities
- Power Generator
- High Speed Internet
- Cable TV Available
Listing and Financial Details
- Security Deposit $2,000
- Tenant pays for application fee, departure cleaning, tax
- The owner pays for assessment fee, cable, electric-partial, internet access, lawn care, pool care, sewer, tax, trash removal, water
- $150 Application Fee
Community Details
Overview
- Westminster Community
Amenities
- Restaurant
- Clubhouse
- Billiard Room
Recreation
- Golf Course Community
- Tennis Courts
- Community Basketball Court
- Pickleball Courts
- Bocce Ball Court
- Community Playground
- Exercise Course
- Community Pool or Spa Combo
- Putting Green
- Park
Pet Policy
- Call for details about the types of pets allowed
Map
Source: Naples Area Board of REALTORS®
MLS Number: 225064010
APN: 33-44-26-17-00000.V910
- 4641 Baincrest Ct
- 4636 Golfview Blvd
- 217 Ivan Ave S
- 4675-4677 Golfview Blvd
- 208 Ichabod Ave
- 105/107 Jenna Ave S
- 4582 Fairloop Run
- 744-746 Ivan Ave S
- 705/707 Ivan Ave S
- 722 Ivan Ave S
- 327/329 Ivan Ave S
- 701 Ivan Ave S
- 704-706 Ivan Ave S
- 309 Homer Ave S
- 4572 Golfview Blvd
- 4568 Golfview Blvd
- 124 Ivan Ave S
- 105/107 Homer Ave S
- 128/130 Homer Ave S
- 717-719 Ivan Ave S
- 4636 Golfview Blvd
- 309 Ivan Ave S
- 122 Ivan Ave S
- 4628 Fairloop Run
- 4622 Douglas Ln
- 203 Jack Ave N
- 743 Ivan Ave S
- 716 Harry Ave S Unit 718 Harry Ave
- 326 GORDON AVE S UNI Gordon Ave Ave S
- 1100 Homer Ave S
- 724 Harold Ave S
- 2286 Granby Dr
- 123 Gordon Ave S
- 138 Gilbert Ave S
- 115 Gordon Ave S Unit 115
- 111 Gordon Ave S
- 4716 13th St SW
- 104 Gordon Ave S
- 204 Harold Ave N
- 2218 Keith Ave S
