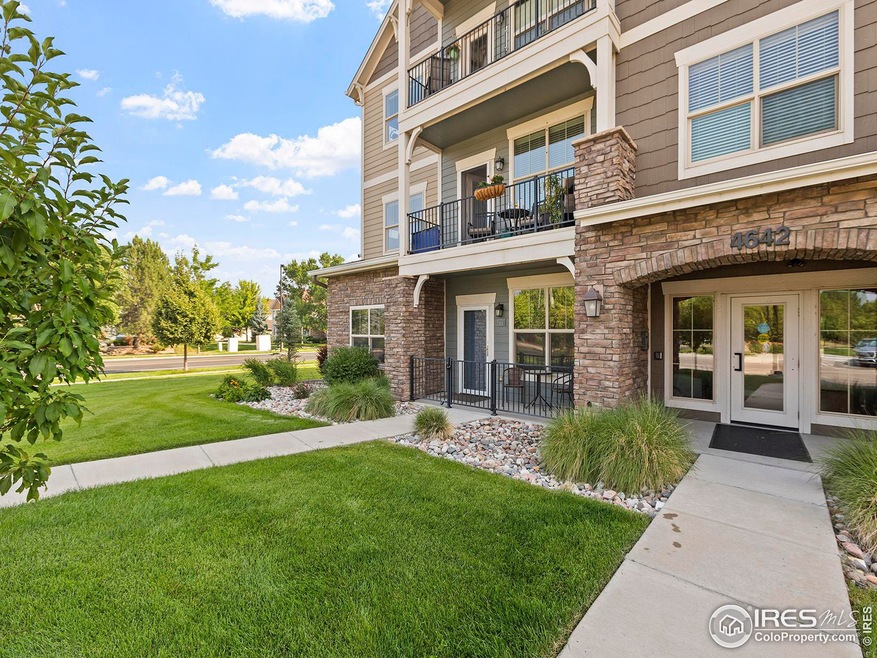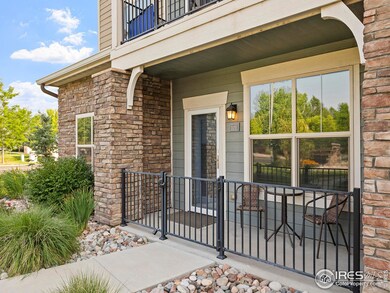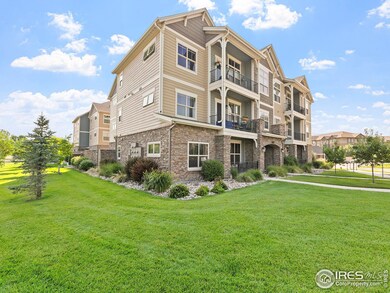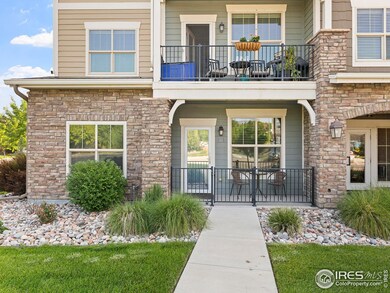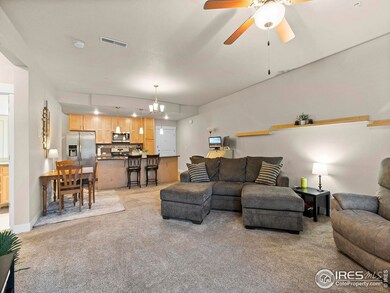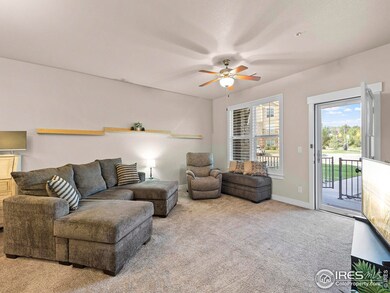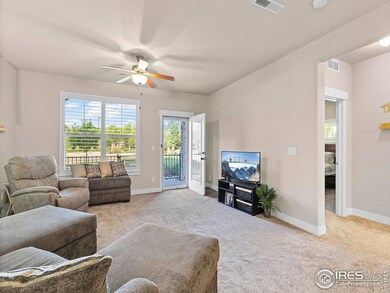
4642 Hahns Peak Dr Unit 101 Loveland, CO 80538
Highlights
- Fitness Center
- Clubhouse
- Wood Flooring
- Open Floorplan
- Fireplace in Primary Bedroom
- Corner Lot
About This Home
As of May 2022Luxury & Location come together on this 1st floor end unit, with NO shared walls for privacy, backing to green space. The oversized garage is attached to the unit for added security. This lock & leave Landmark built home offers convenience and luxury with quartz countertops, covered patio, fenced in porch with gate, plantation shutters, under cabinet lighting, gas fireplace, tile, cloud like carpet, big separate laundry room with cabinets & countertop space, & a tankless hot water heater. The HOA covers: water & sewer, trash, cable & internet, landscaping & snow removal, exterior maintenance, hazard insurance, workout room, & clubhouse with outdoor entertaining area. Security locks on all 3 doors. The garage can fit 2 small cars or a big truck with a shop area or work out area, it also has epoxy floors. Close proximity to shopping, restaurants, walking and biking trails, I-25, the hospital, and so much more. Welcome Home!
Last Agent to Sell the Property
Jeff Davidson
Group Mulberry Listed on: 08/02/2024

Townhouse Details
Home Type
- Townhome
Est. Annual Taxes
- $2,393
Year Built
- Built in 2017
Lot Details
- No Units Located Below
- Southern Exposure
- Southwest Facing Home
- Level Lot
HOA Fees
- $380 Monthly HOA Fees
Parking
- 1 Car Attached Garage
- Oversized Parking
- Driveway Level
Home Design
- Wood Frame Construction
- Composition Roof
- Composition Shingle
- Stone
Interior Spaces
- 962 Sq Ft Home
- 1-Story Property
- Open Floorplan
- Ceiling Fan
- Self Contained Fireplace Unit Or Insert
- Gas Log Fireplace
- Window Treatments
Kitchen
- Eat-In Kitchen
- Electric Oven or Range
- <<microwave>>
- Dishwasher
- Kitchen Island
- Disposal
Flooring
- Wood
- Carpet
Bedrooms and Bathrooms
- 1 Bedroom
- Fireplace in Primary Bedroom
- Walk-In Closet
- 1 Bathroom
- Primary bathroom on main floor
- Walk-in Shower
Laundry
- Laundry on main level
- Dryer
- Washer
Home Security
Accessible Home Design
- Accessible Elevator Installed
- Garage doors are at least 85 inches wide
- Accessible Doors
- No Interior Steps
- Level Entry For Accessibility
Outdoor Features
- Patio
- Exterior Lighting
Location
- Property is near a bus stop
Schools
- High Plains Elementary And Middle School
- Mountain View High School
Utilities
- Forced Air Heating and Cooling System
- Underground Utilities
- High Speed Internet
- Cable TV Available
Listing and Financial Details
- Assessor Parcel Number R1665060
Community Details
Overview
- Association fees include common amenities, trash, snow removal, ground maintenance, security, management, utilities, maintenance structure, cable TV, water/sewer, hazard insurance
- Built by Landmark Homes
- The Flats At Centerra Subdivision
Amenities
- Clubhouse
- Recreation Room
Recreation
- Fitness Center
Security
- Storm Doors
Similar Homes in the area
Home Values in the Area
Average Home Value in this Area
Property History
| Date | Event | Price | Change | Sq Ft Price |
|---|---|---|---|---|
| 07/10/2025 07/10/25 | Price Changed | $320,000 | -3.0% | $341 / Sq Ft |
| 06/30/2025 06/30/25 | Price Changed | $330,000 | -2.2% | $352 / Sq Ft |
| 06/13/2025 06/13/25 | Price Changed | $337,500 | -3.6% | $360 / Sq Ft |
| 06/06/2025 06/06/25 | For Sale | $350,000 | +6.4% | $373 / Sq Ft |
| 08/07/2022 08/07/22 | Off Market | $329,000 | -- | -- |
| 05/12/2022 05/12/22 | Sold | $329,000 | 0.0% | $342 / Sq Ft |
| 03/24/2022 03/24/22 | For Sale | $329,000 | +34.9% | $342 / Sq Ft |
| 04/02/2019 04/02/19 | Off Market | $243,838 | -- | -- |
| 01/02/2018 01/02/18 | Sold | $243,838 | +6.1% | $253 / Sq Ft |
| 12/03/2017 12/03/17 | Pending | -- | -- | -- |
| 07/26/2016 07/26/16 | For Sale | $229,900 | -- | $239 / Sq Ft |
Tax History Compared to Growth
Tax History
| Year | Tax Paid | Tax Assessment Tax Assessment Total Assessment is a certain percentage of the fair market value that is determined by local assessors to be the total taxable value of land and additions on the property. | Land | Improvement |
|---|---|---|---|---|
| 2021 | $2,281 | $22,007 | $4,540 | $17,467 |
Agents Affiliated with this Home
-
Sandy Daniels

Seller's Agent in 2025
Sandy Daniels
Coldwell Banker Realty- Fort Collins
(970) 545-2203
57 Total Sales
-
Scott Adams

Seller's Agent in 2022
Scott Adams
Mountain West Real Estate
(970) 776-6549
111 Total Sales
-
J
Buyer's Agent in 2022
Jeff Davidson
Group Mulberry
-
Jeremy Johnson

Seller's Agent in 2018
Jeremy Johnson
RE/MAX
(970) 313-6166
379 Total Sales
Map
Source: IRES MLS
MLS Number: 1015656
APN: 85094-16-101
- 4622 Hahns Peak Dr Unit 307
- 4622 Hahns Peak Dr Unit 205
- 4612 Hahns Peak Dr Unit 102
- 4642 Hahns Peak Dr Unit 304
- 1977 Grays Peak Dr Unit 204
- 4672 Hahns Peak Dr Unit 101
- 4672 Hahns Peak Dr Unit 304
- 2075 Grays Peak Dr Unit 202
- 4615 Hahns Peak Dr Unit 202
- 4625 Hahns Peak Dr Unit 201
- 2131 Grays Peak Dr Unit 102
- 4635 Hahns Peak Dr Unit 104
- 4635 Hahns Peak Dr Unit 102
- 4635 Hahns Peak Dr Unit 204
- 4675 Hahns Peak Dr Unit 203
- 4665 Hahns Peak Dr Unit 203
- 4655 Hahns Peak Dr Unit 101
- 4645 Hahns Peak Dr Unit 201
- 4865 Hahns Peak Dr Unit 203
- 4955 Hahns Peak Dr Unit 103
