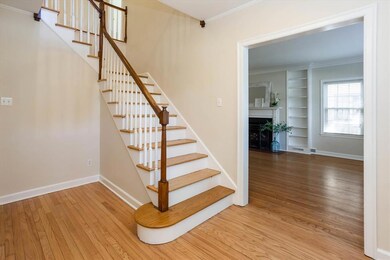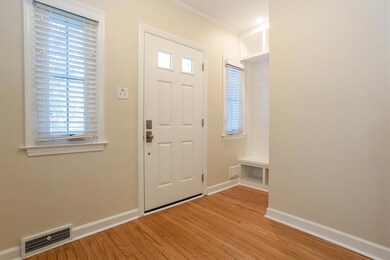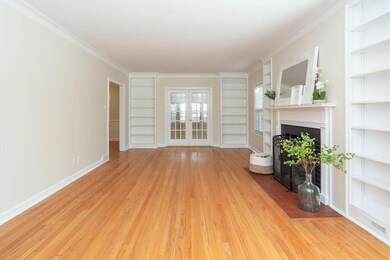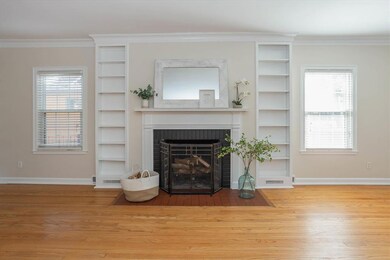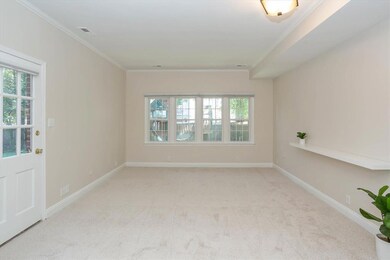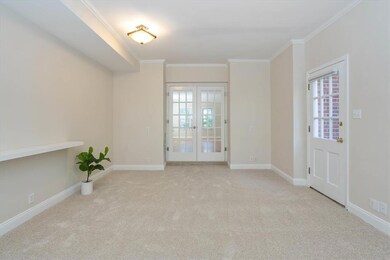
4645 Boulevard Place Indianapolis, IN 46208
Butler-Tarkington/Rocky Ripple NeighborhoodHighlights
- Traditional Architecture
- Formal Dining Room
- Built-in Bookshelves
- Wood Flooring
- 2 Car Attached Garage
- Woodwork
About This Home
As of December 2022Looking for ALL THE SPACE on a large lot, walking distance to Butler University, fantastic schools, restaurants & shops! 4 BED, 4.5 BATH, with two offices, a den, and a family room. New carpet, refinished hardwood, & new paint throughout. Recently renovated bathrooms & basement. The den off the living room is a flex space with loads of windows and french doors for privacy. The main floor office has beautiful parquet floors & a Murphy bed for versatility. The spacious primary suite has huge closets, a free-standing shower, a spa tub, and double vanity. All the bedrooms are large, and two share a lovely renovated bathroom with double sinks and a massive shower. Fully fenced-in backyard with patio/fire pit for all your entertaining needs.
Last Agent to Sell the Property
Kelley Joice
Berkshire Hathaway Home Listed on: 10/08/2022

Last Buyer's Agent
Matt King
F.C. Tucker Company

Home Details
Home Type
- Single Family
Est. Annual Taxes
- $4,724
Year Built
- Built in 1936
Lot Details
- 9,583 Sq Ft Lot
- Back Yard Fenced
Parking
- 2 Car Attached Garage
- Driveway
Home Design
- Traditional Architecture
- Block Foundation
- Vinyl Construction Material
Interior Spaces
- 2-Story Property
- Built-in Bookshelves
- Woodwork
- Fireplace Features Masonry
- Living Room with Fireplace
- Formal Dining Room
- Finished Basement
- Basement Lookout
Kitchen
- Electric Oven
- <<builtInMicrowave>>
- Dishwasher
- Disposal
Flooring
- Wood
- Parquet
- Carpet
Bedrooms and Bathrooms
- 4 Bedrooms
- Walk-In Closet
Laundry
- Dryer
- Washer
Attic
- Attic Fan
- Pull Down Stairs to Attic
Home Security
- Carbon Monoxide Detectors
- Fire and Smoke Detector
Outdoor Features
- Patio
Utilities
- Forced Air Heating and Cooling System
- Gas Water Heater
Listing and Financial Details
- Assessor Parcel Number 490611105038000801
Ownership History
Purchase Details
Home Financials for this Owner
Home Financials are based on the most recent Mortgage that was taken out on this home.Purchase Details
Home Financials for this Owner
Home Financials are based on the most recent Mortgage that was taken out on this home.Purchase Details
Home Financials for this Owner
Home Financials are based on the most recent Mortgage that was taken out on this home.Purchase Details
Home Financials for this Owner
Home Financials are based on the most recent Mortgage that was taken out on this home.Purchase Details
Similar Homes in Indianapolis, IN
Home Values in the Area
Average Home Value in this Area
Purchase History
| Date | Type | Sale Price | Title Company |
|---|---|---|---|
| Warranty Deed | -- | Chicago Title | |
| Warranty Deed | -- | -- | |
| Deed | $385,000 | -- | |
| Warranty Deed | -- | None Available | |
| Warranty Deed | -- | Stewart Title |
Mortgage History
| Date | Status | Loan Amount | Loan Type |
|---|---|---|---|
| Open | $64,900 | Credit Line Revolving | |
| Open | $531,000 | New Conventional | |
| Previous Owner | $293,000 | New Conventional | |
| Previous Owner | $346,500 | New Conventional | |
| Previous Owner | $292,850 | New Conventional | |
| Previous Owner | $303,300 | Purchase Money Mortgage |
Property History
| Date | Event | Price | Change | Sq Ft Price |
|---|---|---|---|---|
| 12/30/2022 12/30/22 | Sold | $590,000 | -1.7% | $155 / Sq Ft |
| 12/06/2022 12/06/22 | Pending | -- | -- | -- |
| 11/11/2022 11/11/22 | Price Changed | $599,999 | -2.4% | $157 / Sq Ft |
| 10/26/2022 10/26/22 | Price Changed | $615,000 | -3.2% | $161 / Sq Ft |
| 10/08/2022 10/08/22 | For Sale | $635,250 | +65.0% | $166 / Sq Ft |
| 04/18/2013 04/18/13 | Sold | $385,000 | -1.3% | $106 / Sq Ft |
| 03/07/2013 03/07/13 | For Sale | $389,900 | -- | $107 / Sq Ft |
Tax History Compared to Growth
Tax History
| Year | Tax Paid | Tax Assessment Tax Assessment Total Assessment is a certain percentage of the fair market value that is determined by local assessors to be the total taxable value of land and additions on the property. | Land | Improvement |
|---|---|---|---|---|
| 2024 | $6,772 | $567,900 | $64,700 | $503,200 |
| 2023 | $6,772 | $553,700 | $64,700 | $489,000 |
| 2022 | $5,033 | $452,800 | $64,700 | $388,100 |
| 2021 | $4,826 | $396,700 | $45,000 | $351,700 |
| 2020 | $4,152 | $340,300 | $45,000 | $295,300 |
| 2019 | $4,299 | $344,900 | $45,000 | $299,900 |
| 2018 | $4,268 | $339,200 | $45,000 | $294,200 |
| 2017 | $3,936 | $354,800 | $45,000 | $309,800 |
| 2016 | $3,733 | $349,200 | $45,000 | $304,200 |
| 2014 | $3,778 | $342,000 | $45,000 | $297,000 |
| 2013 | $2,461 | $232,700 | $45,000 | $187,700 |
Agents Affiliated with this Home
-
K
Seller's Agent in 2022
Kelley Joice
Berkshire Hathaway Home
-
M
Buyer's Agent in 2022
Matt King
F.C. Tucker Company
-
Kimberly Duncan

Seller's Agent in 2013
Kimberly Duncan
Keller Williams Indy Metro NE
(317) 658-1771
1 in this area
27 Total Sales
-
K
Buyer's Agent in 2013
Kristin Tomyn
United Real Estate Indpls
Map
Source: MIBOR Broker Listing Cooperative®
MLS Number: 21885239
APN: 49-06-11-105-038.000-801
- 4902 N Capitol Ave
- 4732 N Kenwood Ave
- 4652 N Kenwood Ave
- 4901 N Kenwood Ave
- 5028 Graceland Ave
- 5034 N Capitol Ave
- 4730 Rookwood Ave
- 5101 Graceland Ave
- 5124 N Capitol Ave
- 140 W Hampton Dr
- 5135 N Kenwood Ave
- 4544 N Meridian St
- 536 W 52nd St
- 4415 N Illinois St
- 4710 N Pennsylvania St
- 5249 Cornelius Ave
- 126 Berkley Rd
- 315 W 43rd St
- 3947 Rookwood Ave
- 4410 N Pennsylvania St

