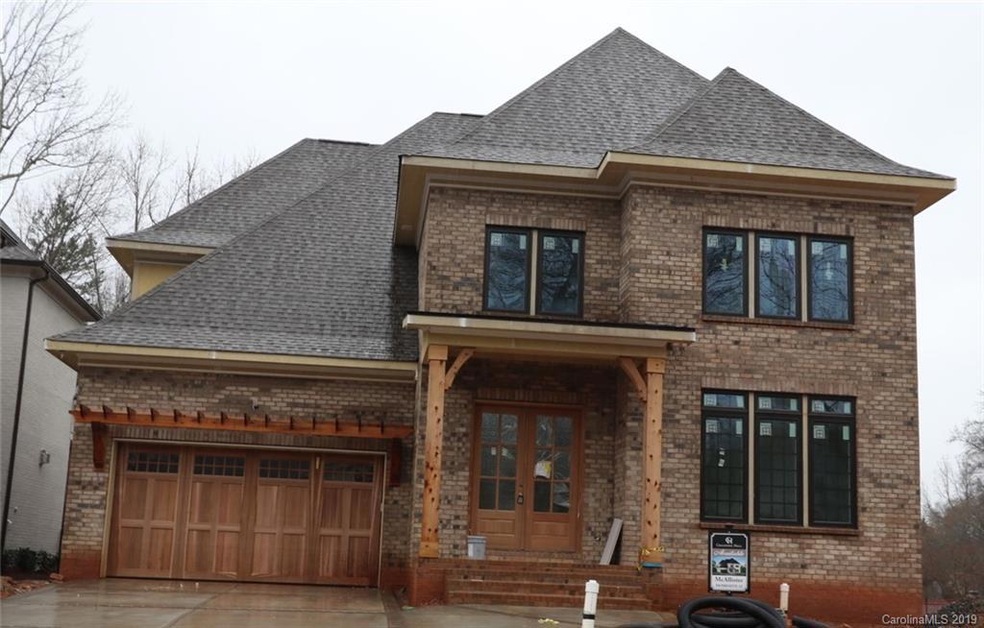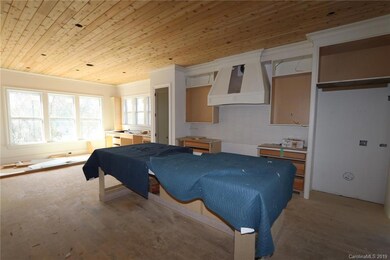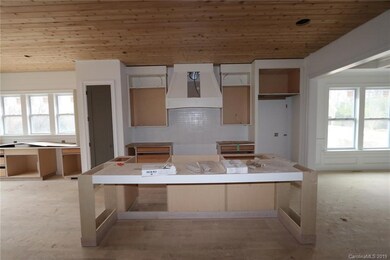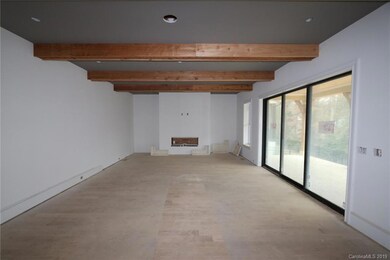
4647 Harper Ct Charlotte, NC 28210
Quail Hollow NeighborhoodHighlights
- Under Construction
- Open Floorplan
- Engineered Wood Flooring
- Beverly Woods Elementary Rated A-
- Transitional Architecture
- Covered patio or porch
About This Home
As of June 2019Come home to a distinctive Estate Series residence in the heart of the prestigious South Park neighborhood. A rare opportunity in Charlotte luxury real estate, only 2 homes remain in this boutique community near upscale shopping and dining destinations. The McAllister is currently under construction and is expected to be complete in March. This one-of-a-kind home is nestled at the end of the cul-de-sac street and offers an oversized rear covered porch to relax and enjoy the company of friends and family in the private yard. The amazing kitchen will feature one of the largest islands we’ve built and luxury cabinets, appliances, and finishes. An open and airy home, the kitchen, great room, breakfast room, and dining room all flow together perfect for entertaining or a quiet night at home. The upstairs owner’s suite is secluded from the other rooms and features a hidden study. Construction is moving quickly and new designer finishes are being added weekly
Last Agent to Sell the Property
9 Yards Realty Group Brokerage Email: brian@oneniceplace.com License #265362 Listed on: 10/24/2018
Home Details
Home Type
- Single Family
Est. Annual Taxes
- $8,821
Year Built
- Built in 2018 | Under Construction
Lot Details
- 8,624 Sq Ft Lot
- Lot Dimensions are 60x143x60x143
- Cul-De-Sac
- Irrigation
HOA Fees
- $92 Monthly HOA Fees
Parking
- 2 Car Attached Garage
- Garage Door Opener
- Driveway
Home Design
- Transitional Architecture
- Stone Siding
- Four Sided Brick Exterior Elevation
Interior Spaces
- 2-Story Property
- Open Floorplan
- Gas Fireplace
- Insulated Windows
- Family Room with Fireplace
- Crawl Space
- Pull Down Stairs to Attic
- Laundry Room
Kitchen
- Gas Oven
- Gas Range
- Range Hood
- <<microwave>>
- Dishwasher
- Kitchen Island
- Disposal
Flooring
- Engineered Wood
- Tile
Bedrooms and Bathrooms
- Walk-In Closet
- 4 Full Bathrooms
Eco-Friendly Details
- No or Low VOC Paint or Finish
- Fresh Air Ventilation System
Outdoor Features
- Covered patio or porch
Schools
- Beverly Woods Elementary School
- Carmel Middle School
- South Mecklenburg High School
Utilities
- Forced Air Zoned Heating and Cooling System
- Heat Pump System
- Heating System Uses Natural Gas
- Gas Water Heater
- Cable TV Available
Listing and Financial Details
- Assessor Parcel Number 17309167
Community Details
Overview
- Cedar Management Group Association, Phone Number (980) 256-1005
- Built by Taylor Morrison
- Channing Hall Subdivision, Mcallister Floorplan
- Mandatory home owners association
Security
- Card or Code Access
Ownership History
Purchase Details
Home Financials for this Owner
Home Financials are based on the most recent Mortgage that was taken out on this home.Similar Homes in Charlotte, NC
Home Values in the Area
Average Home Value in this Area
Purchase History
| Date | Type | Sale Price | Title Company |
|---|---|---|---|
| Special Warranty Deed | $963,000 | None Available |
Mortgage History
| Date | Status | Loan Amount | Loan Type |
|---|---|---|---|
| Open | $400,000 | Credit Line Revolving | |
| Open | $720,000 | Adjustable Rate Mortgage/ARM |
Property History
| Date | Event | Price | Change | Sq Ft Price |
|---|---|---|---|---|
| 06/28/2019 06/28/19 | Sold | $962,840 | -3.7% | $252 / Sq Ft |
| 03/29/2019 03/29/19 | Pending | -- | -- | -- |
| 01/17/2019 01/17/19 | Price Changed | $999,999 | -13.0% | $262 / Sq Ft |
| 10/24/2018 10/24/18 | For Sale | $1,150,000 | -- | $301 / Sq Ft |
Tax History Compared to Growth
Tax History
| Year | Tax Paid | Tax Assessment Tax Assessment Total Assessment is a certain percentage of the fair market value that is determined by local assessors to be the total taxable value of land and additions on the property. | Land | Improvement |
|---|---|---|---|---|
| 2023 | $8,821 | $1,183,600 | $245,000 | $938,600 |
| 2022 | $7,077 | $720,400 | $230,000 | $490,400 |
| 2021 | $7,066 | $720,400 | $230,000 | $490,400 |
| 2020 | $7,059 | $720,400 | $230,000 | $490,400 |
| 2019 | $2,311 | $720,400 | $230,000 | $490,400 |
| 2018 | $1,968 | $150,000 | $150,000 | $0 |
| 2017 | $1,942 | $150,000 | $150,000 | $0 |
| 2016 | -- | $100 | $100 | $0 |
| 2014 | -- | $0 | $0 | $0 |
Agents Affiliated with this Home
-
Max Gilland

Seller's Agent in 2025
Max Gilland
Realty One Group Revolution
(704) 458-9684
43 Total Sales
-
Brian Jordan

Seller's Agent in 2019
Brian Jordan
9 Yards Realty Group
(704) 363-0190
194 Total Sales
Map
Source: Canopy MLS (Canopy Realtor® Association)
MLS Number: 3438494
APN: 173-091-67
- 3327 Archdale Dr
- 3010 Parkstone Dr
- 4045 Rutherford Dr
- 4017 Sulkirk Rd
- 4014 Sulkirk Rd
- 3200 Spring Valley Rd
- 6016 Gray Gate Ln Unit C
- 3165 Pendleton Ave
- 6020 Gray Gate Ln Unit I
- 3808 Severn Ave
- 6510 Clavell Ln Unit B
- 3800 Lovett Cir
- 5730 Closeburn Rd Unit N
- 5730 Closeburn Rd Unit H
- 5425 Closeburn Rd Unit 208
- 5425 Closeburn Rd Unit 309
- 4132 Sulkirk Rd
- 4022 City Homes Place
- 5522 Sharon Rd
- 3828 Chandworth Rd






