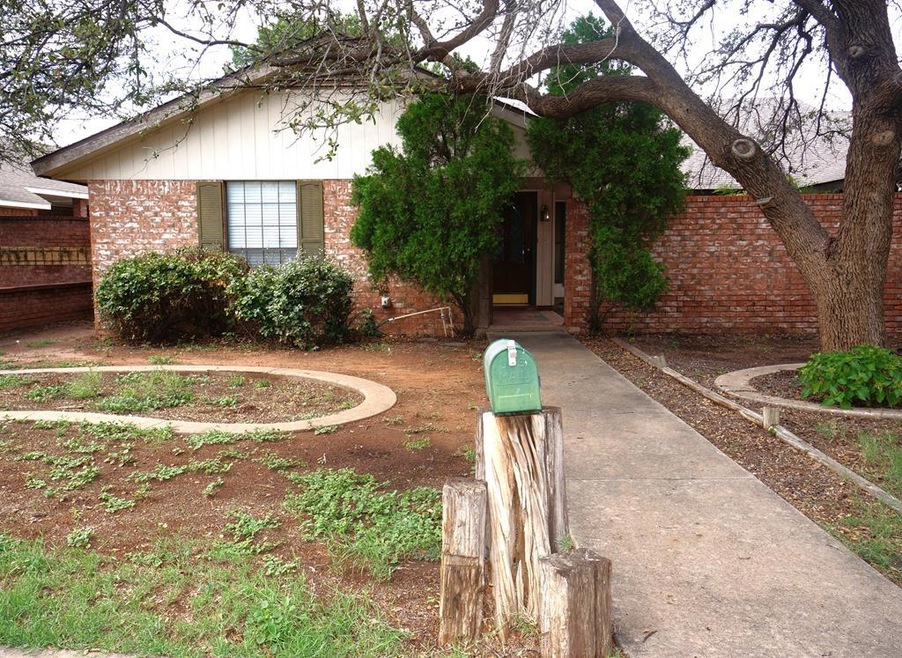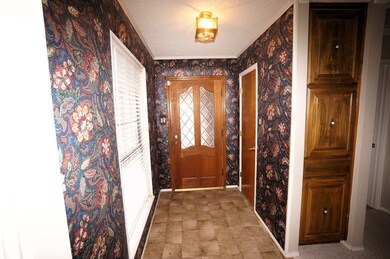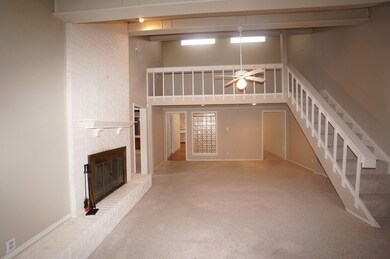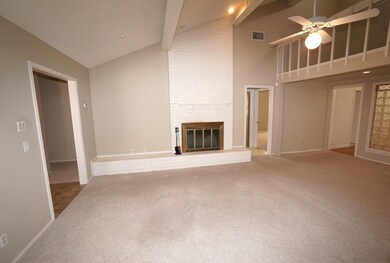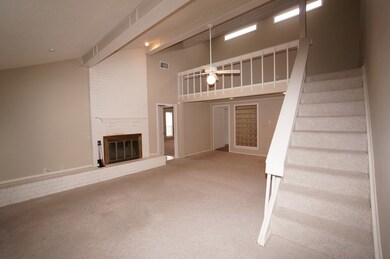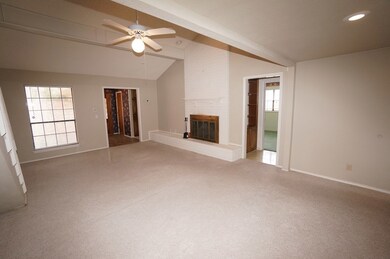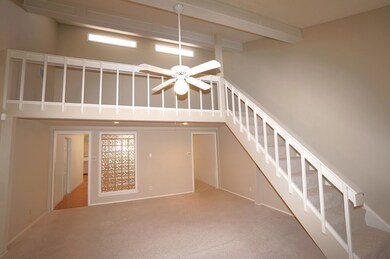
4647 Lemonwood Ln Odessa, TX 79761
University Gardens NeighborhoodHighlights
- Wood Flooring
- No HOA
- Thermal Windows
- High Ceiling
- Breakfast Area or Nook
- Skylights
About This Home
As of October 2024SENSATIONAL INVESTMENT OPPORTUNITY! Lovely 3 bedroom, 2 bath TOWNHOME with TREMENDOUS POTENTIAL! With some strategic updates and repairs you may be able to build some SWEET EQUITY! Pretty Living Area with a Soaring Ceiling, a Loft and a Toasty Fireplace! Wonderful Bonus Area with a Fun Bar & Extra Cabinetry! Stylish Glass Block Accents! Skylights Galore! Rear Entry Double Garage! PRICED TO MOVE in "AS IS" CONDITION! DON"T MISS THIS OPPORTUNITY! See it today!!!
Last Agent to Sell the Property
STEVE OLIVER REALTORS License #0315599 Listed on: 09/06/2024
Townhouse Details
Home Type
- Townhome
Est. Annual Taxes
- $1,915
Year Built
- Built in 1981
Lot Details
- 6,098 Sq Ft Lot
- Landscaped
- Manual Sprinklers System
Parking
- 2 Car Attached Garage
- Side or Rear Entrance to Parking
- Garage Door Opener
Home Design
- Brick Veneer
- Slab Foundation
- Composition Roof
Interior Spaces
- 2,148 Sq Ft Home
- High Ceiling
- Ceiling Fan
- Skylights
- Wood Burning Fireplace
- Thermal Windows
- Shades
- Living Room with Fireplace
- Security System Owned
Kitchen
- Breakfast Area or Nook
- Breakfast Bar
- Electric Cooktop
- Dishwasher
- Disposal
Flooring
- Wood
- Carpet
- Tile
- Vinyl
Bedrooms and Bathrooms
- 3 Bedrooms
- 2 Full Bathrooms
- Separate Shower in Primary Bathroom
Laundry
- Laundry in Utility Room
- Electric Dryer
Outdoor Features
- Patio
Schools
- Blanton Elementary School
- Nimitz Middle School
- Permian High School
Utilities
- Forced Air Zoned Heating and Cooling System
- Electric Water Heater
Community Details
- No Home Owners Association
- University Gardens Subdivision
Listing and Financial Details
- Assessor Parcel Number 3266002055.00000
Similar Homes in Odessa, TX
Home Values in the Area
Average Home Value in this Area
Property History
| Date | Event | Price | Change | Sq Ft Price |
|---|---|---|---|---|
| 10/21/2024 10/21/24 | Sold | -- | -- | -- |
| 09/18/2024 09/18/24 | Pending | -- | -- | -- |
| 09/16/2024 09/16/24 | Price Changed | $195,000 | -6.7% | $91 / Sq Ft |
| 09/06/2024 09/06/24 | For Sale | $209,000 | -- | $97 / Sq Ft |
Tax History Compared to Growth
Agents Affiliated with this Home
-
Steve Oliver
S
Seller's Agent in 2024
Steve Oliver
STEVE OLIVER REALTORS
6 in this area
122 Total Sales
-
Shawn Crouch

Buyer's Agent in 2024
Shawn Crouch
TROWER REALTORS
(432) 250-0574
12 in this area
172 Total Sales
Map
Source: Odessa Board of REALTORS®
MLS Number: 153981
APN: 326600205500000
- 1322 French Ave Unit D
- 21 Hialeah Cir
- 4612 Fountain Ln
- 20 Sunnygrove Dr
- 1409 French Ave
- 1424 French Ave
- 1324 Pagewood Ave
- 1475 Brittany Ln Unit Building D 2
- 51 Sunnygrove Dr
- 3300 Cambridge St
- 1332 Westbrook Ave
- 1401 Wedgewood Ave
- 1460 Pagewood Ave
- 1235 Pueblo St
- 2415 Quail Park Place
- 0000 Pagewood Ave
- 2416 Quail Park Place
- 1460 Westbrook Ave
- 2826 Beechwood St
- 2500 Bainbridge Dr
