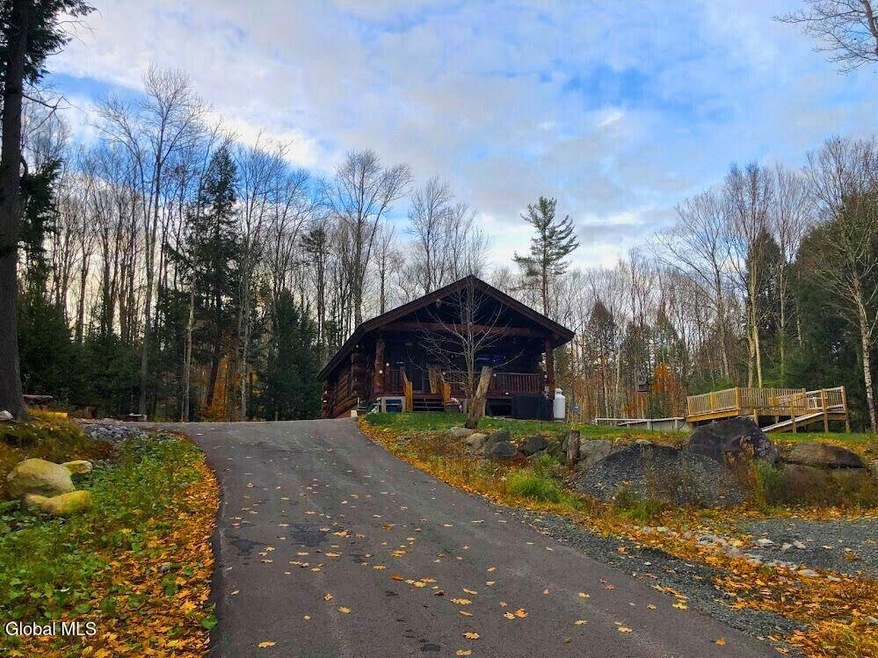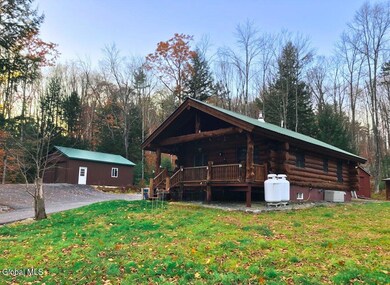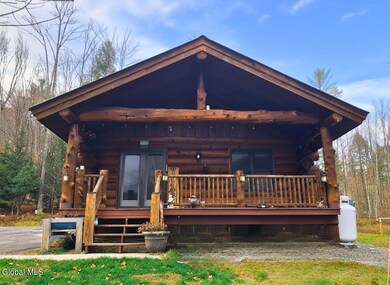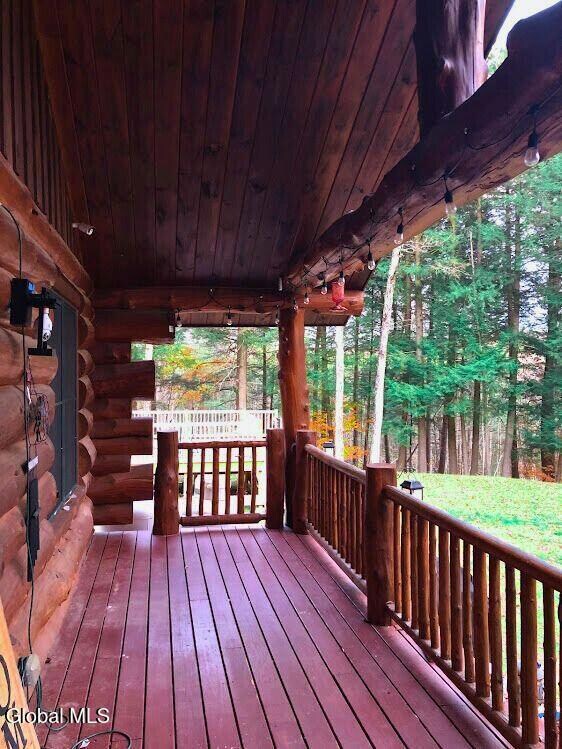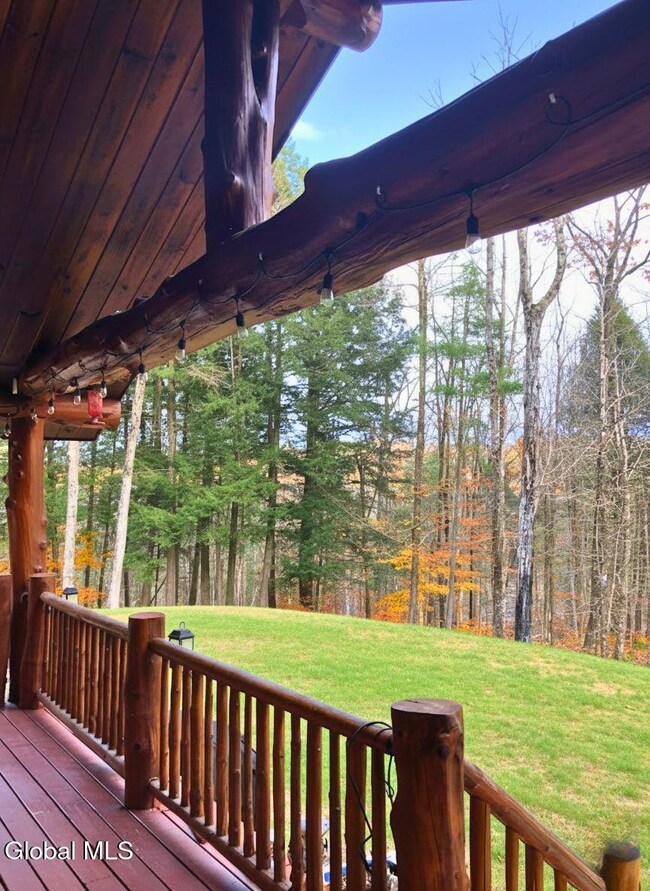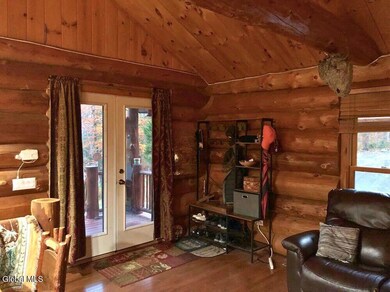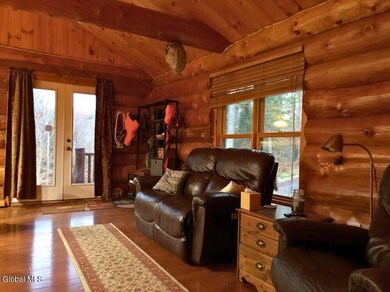465 Barlow Rd Gloversville, NY 12078
Estimated payment $2,728/month
Highlights
- Barn
- 54.59 Acre Lot
- Mountainous Lot
- Above Ground Pool
- Mountain View
- Private Lot
About This Home
Welcome to this Adirondack retreat. Built in 2009, this custom log cabin is a true gem, offering peace, privacy, and seclusion. Crafted with massive pine logs and designed with an open floor plan, the home combines authentic Adirondack charm with modern convenience. The interior features a great room with vaulted ceilings, exposed beams, woodstove and hardwood floors, creating a warm and inviting space. The main level offers two bedrooms and a full bath. Outside, the property has been thoughtfully improved with a new 26x30 garage, storage shed, wood shed, and above-ground pool with deck for summer enjoyment. The landscaped lawn includes an outdoor fireplace, perfect for evenings under the stars—star gazing here is truly spectacular. A freshly paved driveway leads to the homesite, which is set well back from the road for total privacy. All of this is located just minutes from Great Sacandaga Lake, Caroga Lake, snowmobile and hiking trails, and other year-round outdoor activities. This property includes two parcels (56.-1-42- 18.50 acres & 56.-1-19 - 33.50) Could be sold separately. Do not miss this opportunity.
Home Details
Home Type
- Single Family
Est. Annual Taxes
- $6,230
Year Built
- Built in 2009
Lot Details
- 54.59 Acre Lot
- Private Lot
- Secluded Lot
- Mountainous Lot
Parking
- 4 Car Detached Garage
- Driveway
Home Design
- Log Cabin
- Metal Roof
- Log Siding
Interior Spaces
- 972 Sq Ft Home
- Vaulted Ceiling
- Wood Burning Fireplace
- Great Room
- Wood Flooring
- Mountain Views
Kitchen
- Range
- Microwave
Bedrooms and Bathrooms
- 2 Bedrooms
- Bathroom on Main Level
- 1 Full Bathroom
Laundry
- Dryer
- Washer
Unfinished Basement
- Walk-Out Basement
- Basement Fills Entire Space Under The House
- Interior and Exterior Basement Entry
Outdoor Features
- Above Ground Pool
- Exterior Lighting
- Shed
- Front Porch
Schools
- Gloversville High School
Farming
- Barn
Utilities
- No Cooling
- Forced Air Heating System
- Heating System Uses Propane
- Baseboard Heating
- 200+ Amp Service
- Septic Tank
Community Details
- No Home Owners Association
Listing and Financial Details
- Legal Lot and Block 19.000 / 1
- Assessor Parcel Number 172000 56.-1-19
Map
Home Values in the Area
Average Home Value in this Area
Tax History
| Year | Tax Paid | Tax Assessment Tax Assessment Total Assessment is a certain percentage of the fair market value that is determined by local assessors to be the total taxable value of land and additions on the property. | Land | Improvement |
|---|---|---|---|---|
| 2024 | $6,162 | $263,000 | $71,000 | $192,000 |
| 2023 | $5,292 | $220,000 | $70,000 | $150,000 |
| 2022 | $4,120 | $134,000 | $63,300 | $70,700 |
| 2021 | $3,942 | $115,000 | $59,000 | $56,000 |
| 2020 | $783 | $120,000 | $59,000 | $61,000 |
| 2019 | $2,222 | $65,000 | $47,000 | $18,000 |
| 2018 | $2,222 | $65,000 | $47,000 | $18,000 |
| 2017 | $2,232 | $65,000 | $47,000 | $18,000 |
| 2016 | $1,878 | $55,000 | $37,000 | $18,000 |
| 2015 | -- | $55,000 | $35,000 | $20,000 |
| 2014 | -- | $55,000 | $35,000 | $20,000 |
Property History
| Date | Event | Price | List to Sale | Price per Sq Ft |
|---|---|---|---|---|
| 10/07/2025 10/07/25 | For Sale | $419,999 | -- | $432 / Sq Ft |
Purchase History
| Date | Type | Sale Price | Title Company |
|---|---|---|---|
| Deed | $52,500 | Mary Brown | |
| Deed | $25,000 | -- |
Source: Global MLS
MLS Number: 202526805
APN: 172000-056-000-0001-019-000-0000
- L42 Barlow Rd
- 880 County Highway 125
- 329 County Highway 145
- L3 Goat Farm Rd
- 627 Lily Lake Rd
- 454 Lily Lake Rd
- 107 Lake Rd
- 517 County Road 112
- L29 Mountain Lake S Shore Rd
- L1 Persch Rd
- 324 County Hwy 112
- 150 County Highway 112
- 0 Jackson Summit Rd Unit 16734474
- 124 Lily Lake Rd
- 599 S Shore Rd
- 511 Dennie Rd
- 362 Beech St
- 530 N Shore Rd
- 258 Mountain Lake South Shore Rd
- 102 Taylor Ct
- 461 N Main St Unit 2
- 32 Walnut St
- 336 High Rock Rd
- 89 2nd Ave
- 127 N Arlington Ave Unit 2
- 123 Circle Dr
- 52 Church St
- 22 Lexington Ave
- 79 Park St Unit 2
- 4 Saratoga Ave Unit 3
- 174 Perthshire Dr Unit Studio
- 588 County Highway 142
- 1457 Ny-30
- 147 Wallins Corners Rd
- 108 Northampton Rd Unit 8 B
- 26 Stewart St Unit 2
- 16 Stewart St Unit second floor
- 16 Stewart St
- 269 W Main St Unit 1
- 2 Leonard St
