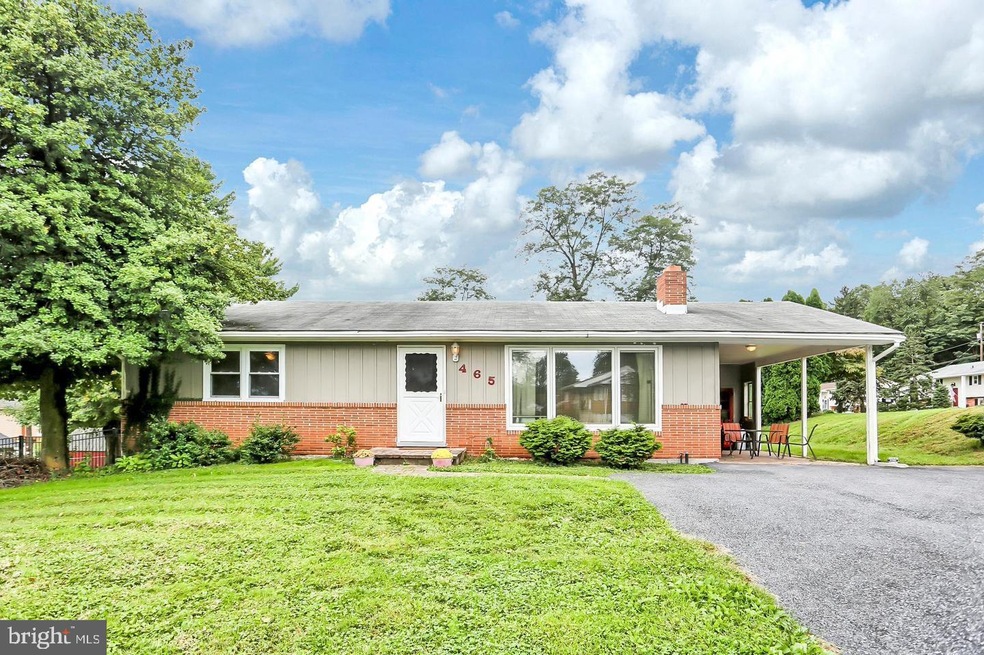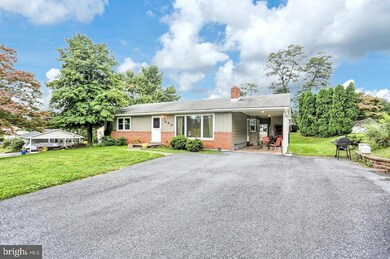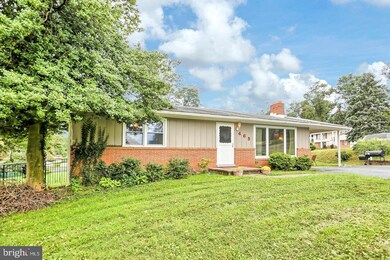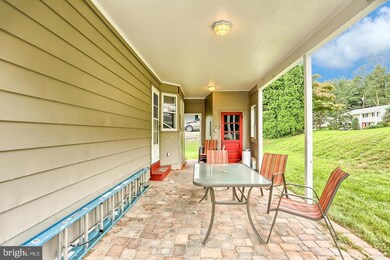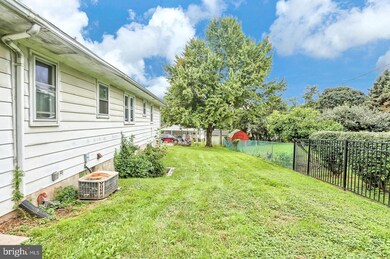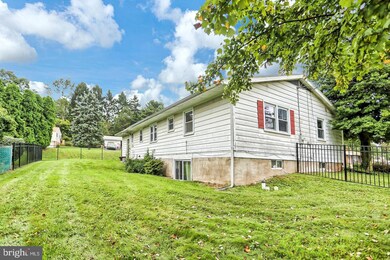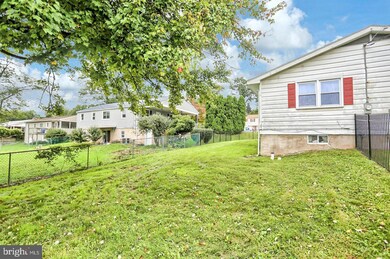
465 Pleasantview Rd New Cumberland, PA 17070
Highlights
- Rambler Architecture
- 1 Fireplace
- Level Entry For Accessibility
- Wood Flooring
- No HOA
- 2 Attached Carport Spaces
About This Home
As of August 2023This home is located at 465 Pleasantview Rd, New Cumberland, PA 17070 and is currently priced at $177,200, approximately $99 per square foot. This property was built in 1972. 465 Pleasantview Rd is a home located in York County with nearby schools including Fishing Creek Elementary School, Crossroads Middle School, and Red Land Senior High School.
Home Details
Home Type
- Single Family
Est. Annual Taxes
- $2,887
Year Built
- Built in 1972
Home Design
- Rambler Architecture
- Brick Exterior Construction
- Fiberglass Roof
- Asphalt Roof
- Aluminum Siding
- Stick Built Home
Interior Spaces
- Property has 1 Level
- 1 Fireplace
- Combination Kitchen and Dining Room
- Wood Flooring
- Laundry on lower level
Kitchen
- Electric Oven or Range
- <<builtInMicrowave>>
- Dishwasher
Bedrooms and Bathrooms
- 4 Main Level Bedrooms
- En-Suite Bathroom
- 3 Full Bathrooms
Partially Finished Basement
- Walk-Out Basement
- Basement Fills Entire Space Under The House
- Rear Basement Entry
- Basement with some natural light
Parking
- 2 Parking Spaces
- 2 Attached Carport Spaces
Utilities
- Forced Air Heating and Cooling System
- Heating System Uses Oil
- Electric Water Heater
Additional Features
- Level Entry For Accessibility
- 0.85 Acre Lot
Community Details
- No Home Owners Association
Listing and Financial Details
- Tax Lot 0033
- Assessor Parcel Number 27-000-11-0033-00-00000
Ownership History
Purchase Details
Home Financials for this Owner
Home Financials are based on the most recent Mortgage that was taken out on this home.Purchase Details
Home Financials for this Owner
Home Financials are based on the most recent Mortgage that was taken out on this home.Purchase Details
Home Financials for this Owner
Home Financials are based on the most recent Mortgage that was taken out on this home.Purchase Details
Purchase Details
Similar Homes in New Cumberland, PA
Home Values in the Area
Average Home Value in this Area
Purchase History
| Date | Type | Sale Price | Title Company |
|---|---|---|---|
| Deed | $250,000 | None Listed On Document | |
| Deed | $177,200 | None Available | |
| Special Warranty Deed | $183,000 | None Available | |
| Deed | $115,000 | None Available | |
| Interfamily Deed Transfer | -- | -- |
Mortgage History
| Date | Status | Loan Amount | Loan Type |
|---|---|---|---|
| Open | $255,375 | VA | |
| Previous Owner | $168,340 | New Conventional | |
| Previous Owner | $179,685 | FHA | |
| Previous Owner | $158,709 | Unknown | |
| Previous Owner | $20,000 | Unknown | |
| Previous Owner | $40,000 | Credit Line Revolving | |
| Previous Owner | $94,284 | Unknown |
Property History
| Date | Event | Price | Change | Sq Ft Price |
|---|---|---|---|---|
| 07/07/2025 07/07/25 | Price Changed | $300,000 | -3.2% | $169 / Sq Ft |
| 06/30/2025 06/30/25 | For Sale | $310,000 | +24.0% | $174 / Sq Ft |
| 08/09/2023 08/09/23 | Sold | $250,000 | 0.0% | $139 / Sq Ft |
| 06/08/2023 06/08/23 | Pending | -- | -- | -- |
| 05/29/2023 05/29/23 | For Sale | $249,900 | +41.0% | $139 / Sq Ft |
| 01/22/2021 01/22/21 | Sold | $177,200 | -4.2% | $100 / Sq Ft |
| 11/16/2020 11/16/20 | Price Changed | $185,000 | +2.8% | $104 / Sq Ft |
| 11/13/2020 11/13/20 | Pending | -- | -- | -- |
| 10/25/2020 10/25/20 | For Sale | $179,900 | +1.5% | $101 / Sq Ft |
| 10/21/2020 10/21/20 | Off Market | $177,200 | -- | -- |
| 10/21/2020 10/21/20 | Price Changed | $179,900 | -2.8% | $101 / Sq Ft |
| 10/02/2020 10/02/20 | For Sale | $185,000 | +4.4% | $104 / Sq Ft |
| 09/28/2020 09/28/20 | Off Market | $177,200 | -- | -- |
| 08/28/2020 08/28/20 | Pending | -- | -- | -- |
| 08/24/2020 08/24/20 | For Sale | $189,900 | -- | $107 / Sq Ft |
Tax History Compared to Growth
Tax History
| Year | Tax Paid | Tax Assessment Tax Assessment Total Assessment is a certain percentage of the fair market value that is determined by local assessors to be the total taxable value of land and additions on the property. | Land | Improvement |
|---|---|---|---|---|
| 2025 | $3,518 | $134,350 | $41,310 | $93,040 |
| 2024 | $3,331 | $134,350 | $41,310 | $93,040 |
| 2023 | $3,078 | $127,640 | $41,310 | $86,330 |
| 2022 | $3,068 | $127,640 | $41,310 | $86,330 |
| 2021 | $2,887 | $127,640 | $41,310 | $86,330 |
| 2020 | $2,852 | $127,640 | $41,310 | $86,330 |
| 2019 | $2,802 | $127,640 | $41,310 | $86,330 |
| 2018 | $2,747 | $127,640 | $41,310 | $86,330 |
| 2017 | $2,655 | $127,640 | $41,310 | $86,330 |
| 2016 | $0 | $127,640 | $41,310 | $86,330 |
| 2015 | -- | $127,640 | $41,310 | $86,330 |
| 2014 | -- | $127,640 | $41,310 | $86,330 |
Agents Affiliated with this Home
-
Joy Daniels

Seller's Agent in 2025
Joy Daniels
Joy Daniels Real Estate Group, Ltd
(717) 695-3177
1,358 Total Sales
-
Ashley Corbett

Seller's Agent in 2023
Ashley Corbett
Keller Williams Elite
(717) 779-7220
144 Total Sales
-
Josie Ferrante

Buyer's Agent in 2023
Josie Ferrante
Coldwell Banker Realty
(717) 614-3682
56 Total Sales
-
Austin Finnegan

Seller's Agent in 2021
Austin Finnegan
Lawyers Realty, LLC
(717) 713-3823
8 Total Sales
-
Raymond Baublitz
R
Buyer's Agent in 2021
Raymond Baublitz
Home365
(717) 817-9999
31 Total Sales
Map
Source: Bright MLS
MLS Number: PAYK143684
APN: 27-000-11-0033.00-00000
- 306 Sharon Dr
- 301 Hillcrest Dr
- 202 Hillcrest Dr
- 457 Chestnut Way
- 308 Shuey Rd
- 648 Copper Cir
- 710 Myrtle Ct
- 494 Old York Rd
- 709 Fishing Creek Rd
- 244 Red Haven Rd
- 207 Red Haven Rd
- 200 Loring Ct
- Lot 101B Elder Trail
- Lot 98 Steuben Rd
- 605 Evergreen Rd
- 736 Capri Cir
- LOT 1 Big Spring Rd
- LOT 2 Big Spring Rd
- 403 Evergreen Rd
- 145 Pleasant View Terrace
