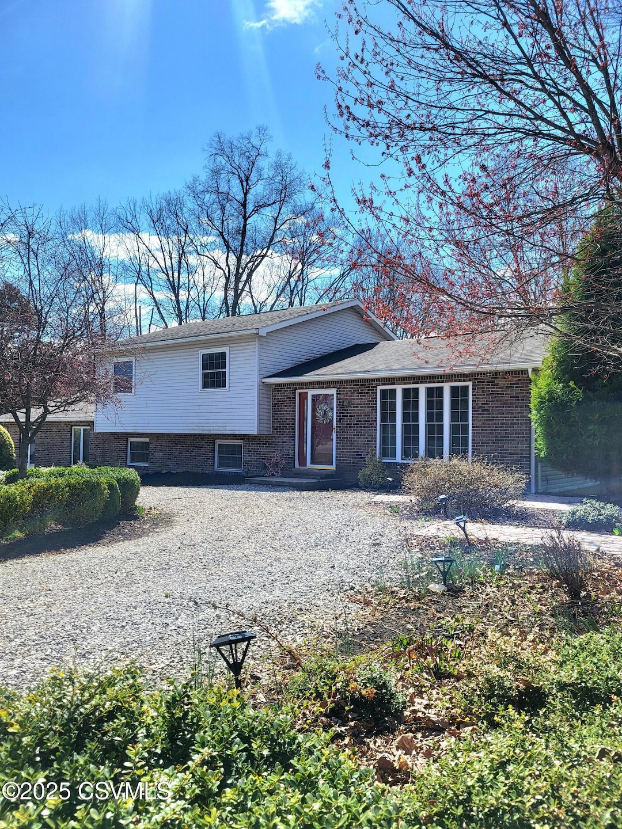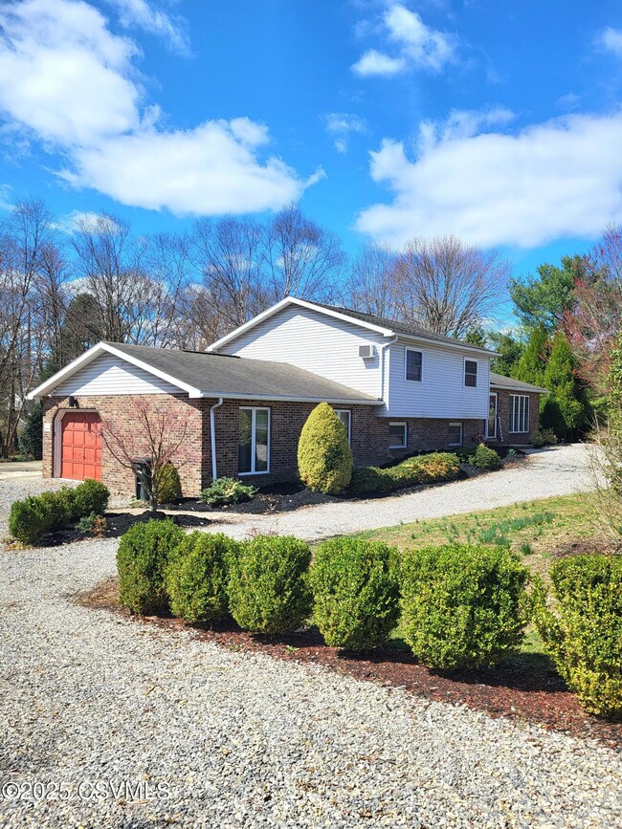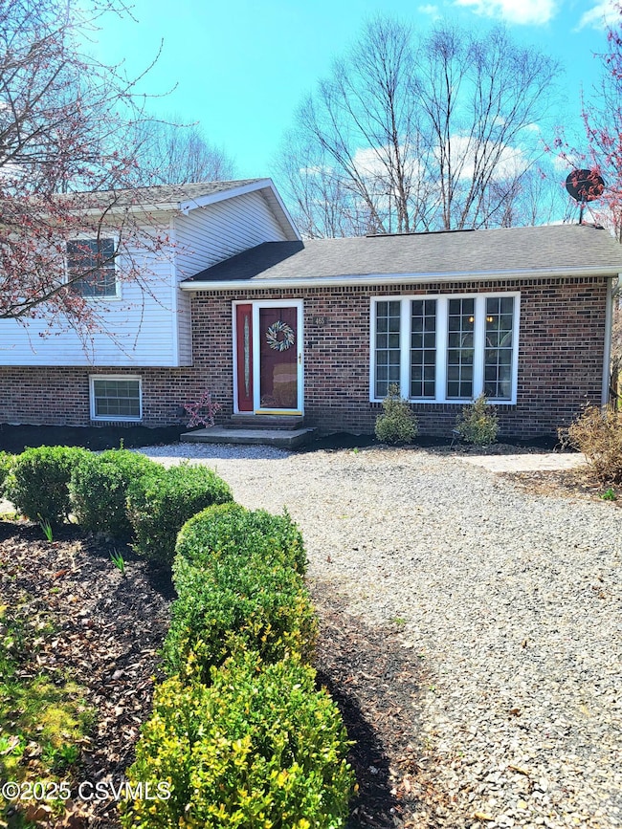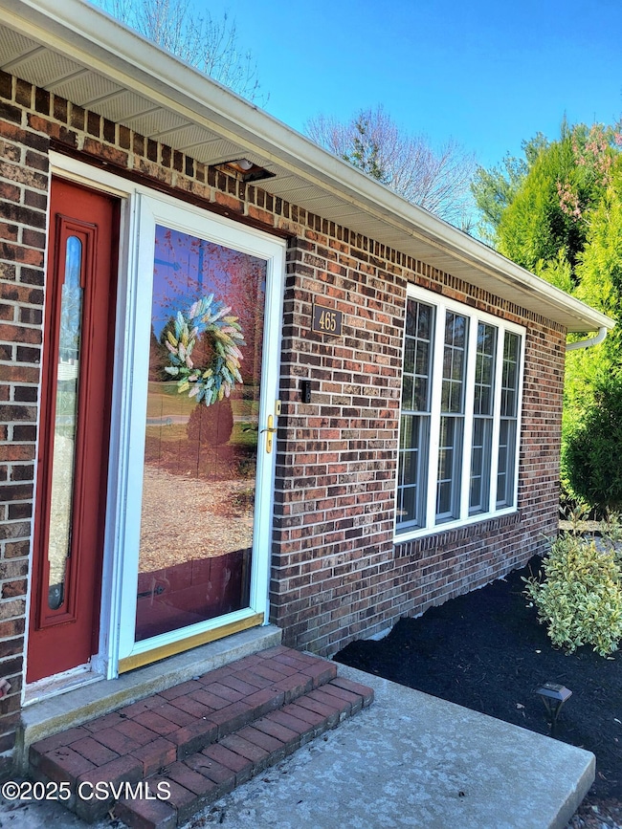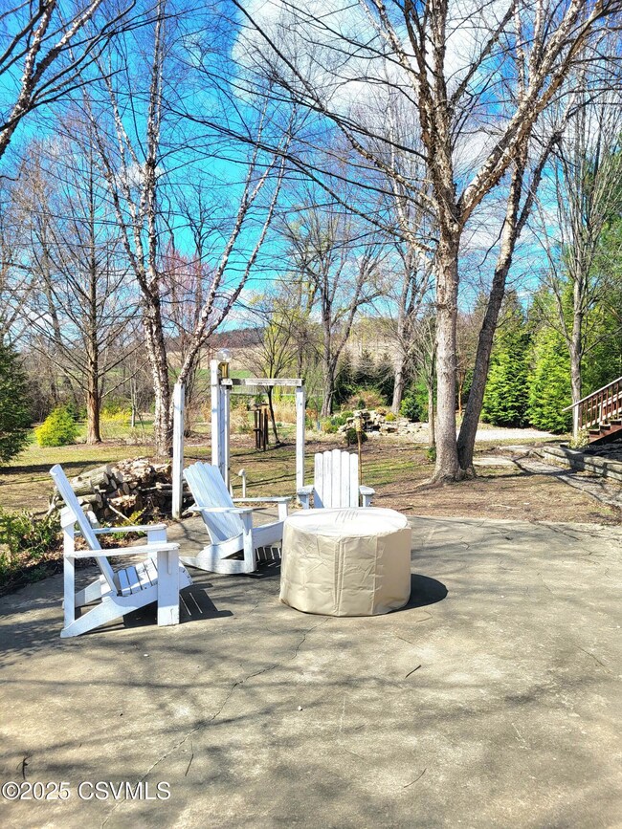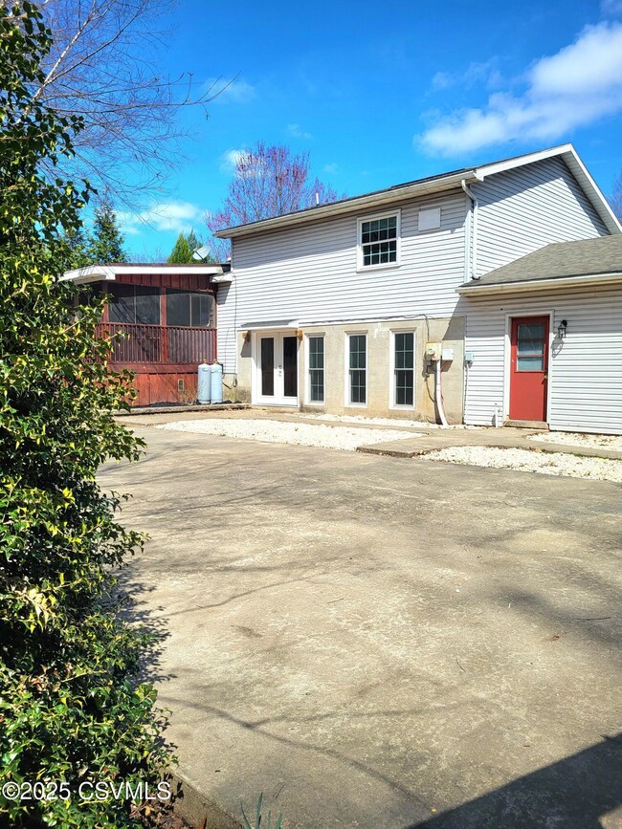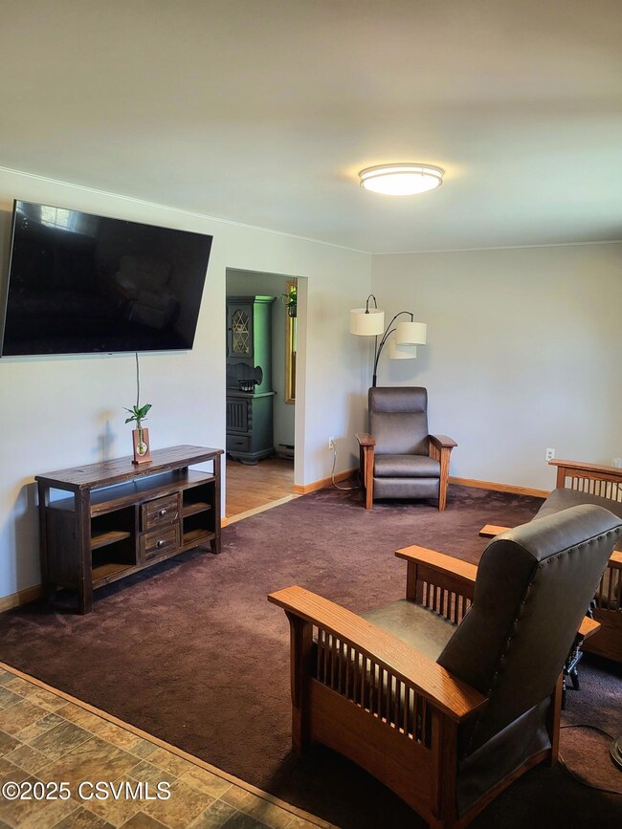
465 Stetler Ave Selinsgrove, PA 17870
Highlights
- Pond in Community
- Enclosed patio or porch
- Cooling System Mounted In Outer Wall Opening
- Home Office
- Walk-In Closet
- Living Room
About This Home
As of June 2025Come, take a look at this charming split level, home located in Selinsgrove School District. Don't let the square footage fool you! The finished basement is a standout feature offering versatile living space with additional designated areas such as a bedroom, half bath, and office. The one-car garage adds convenience, while the expansive lot ensures privacy and room to breathe. Stepping outside you can enjoy the peaceful backyard from the enclosed porch or the large patio. Situated in a highly accessible area, this home offers the ideal balance of quiet, rural living with proximity to local amenities. It's a fantastic opportunity to own a home that combines comfort, space, and a beautiful natural setting. Call Kyleigh at 570-554-5428 for more information or to schedule your showing. Square footage was taken from the county tax card and must be independently verified. AGENTS SEE REMARKS
Last Agent to Sell the Property
BOWEN AGENCY INC., REALTORS - SUNBURY License #RS372323 Listed on: 04/27/2025
Last Buyer's Agent
ROBERT BERTRAM
EXP Realty, LLC License #RS219288L
Home Details
Home Type
- Single Family
Est. Annual Taxes
- $2,805
Year Built
- Built in 1987
Lot Details
- 1.56 Acre Lot
- Property is zoned R-2
Home Design
- Split Level Home
- Brick Exterior Construction
- Frame Construction
- Shingle Roof
- Vinyl Construction Material
Interior Spaces
- 1,344 Sq Ft Home
- Ceiling Fan
- Insulated Windows
- Family Room
- Living Room
- Dining Room
- Home Office
- Storm Doors
Kitchen
- Range<<rangeHoodToken>>
- <<microwave>>
- Dishwasher
Bedrooms and Bathrooms
- 2 Bedrooms
- Primary bedroom located on second floor
- Walk-In Closet
Laundry
- Laundry Room
- Washer and Dryer Hookup
Finished Basement
- Heated Basement
- Walk-Out Basement
Parking
- 1 Car Garage
- Garage Door Opener
Outdoor Features
- Enclosed patio or porch
Utilities
- Cooling System Mounted In Outer Wall Opening
- Electric Baseboard Heater
- 200+ Amp Service
- Well
Community Details
- Pond in Community
Listing and Financial Details
- Assessor Parcel Number 12-08-061
Ownership History
Purchase Details
Home Financials for this Owner
Home Financials are based on the most recent Mortgage that was taken out on this home.Similar Homes in Selinsgrove, PA
Home Values in the Area
Average Home Value in this Area
Purchase History
| Date | Type | Sale Price | Title Company |
|---|---|---|---|
| Deed | $310,000 | None Listed On Document |
Mortgage History
| Date | Status | Loan Amount | Loan Type |
|---|---|---|---|
| Open | $160,000 | New Conventional | |
| Previous Owner | $125,000 | Credit Line Revolving | |
| Previous Owner | $93,000 | Future Advance Clause Open End Mortgage |
Property History
| Date | Event | Price | Change | Sq Ft Price |
|---|---|---|---|---|
| 06/16/2025 06/16/25 | Sold | $310,000 | -1.6% | $231 / Sq Ft |
| 05/01/2025 05/01/25 | Pending | -- | -- | -- |
| 04/27/2025 04/27/25 | For Sale | $315,000 | 0.0% | $234 / Sq Ft |
| 04/12/2025 04/12/25 | Pending | -- | -- | -- |
| 04/09/2025 04/09/25 | Price Changed | $315,000 | -4.4% | $234 / Sq Ft |
| 04/01/2025 04/01/25 | For Sale | $329,500 | +19.8% | $245 / Sq Ft |
| 10/10/2024 10/10/24 | Sold | $275,000 | +3.8% | $205 / Sq Ft |
| 08/12/2024 08/12/24 | Pending | -- | -- | -- |
| 08/05/2024 08/05/24 | For Sale | $265,000 | -- | $197 / Sq Ft |
Tax History Compared to Growth
Tax History
| Year | Tax Paid | Tax Assessment Tax Assessment Total Assessment is a certain percentage of the fair market value that is determined by local assessors to be the total taxable value of land and additions on the property. | Land | Improvement |
|---|---|---|---|---|
| 2025 | $2,799 | $28,820 | $5,460 | $23,360 |
| 2024 | $2,619 | $27,770 | $4,410 | $23,360 |
| 2023 | $661 | $27,770 | $4,410 | $23,360 |
| 2022 | $2,494 | $27,770 | $4,410 | $23,360 |
| 2021 | $2,494 | $27,770 | $4,410 | $23,360 |
| 2020 | $2,494 | $27,770 | $4,410 | $23,360 |
| 2019 | $2,494 | $27,770 | $4,410 | $23,360 |
| 2018 | $2,494 | $27,770 | $4,410 | $23,360 |
| 2017 | $2,386 | $26,870 | $4,410 | $22,460 |
| 2016 | $694 | $26,870 | $4,410 | $22,460 |
| 2015 | $58,610 | $26,870 | $4,410 | $22,460 |
| 2014 | $58,610 | $26,870 | $4,410 | $22,460 |
Agents Affiliated with this Home
-
Kyleigh Leiser
K
Seller's Agent in 2025
Kyleigh Leiser
BOWEN AGENCY INC., REALTORS - SUNBURY
(570) 554-5428
6 Total Sales
-
R
Buyer's Agent in 2025
ROBERT BERTRAM
EXP Realty, LLC
-
REBEKA PEALER
R
Buyer Co-Listing Agent in 2025
REBEKA PEALER
EXP Realty, LLC
(570) 764-3063
43 Total Sales
-
Jessica Neiman
J
Seller's Agent in 2024
Jessica Neiman
COLDWELL BANKER PENN ONE REAL ESTATE
1 Total Sale
Map
Source: Central Susquehanna Valley Board of REALTORS® MLS
MLS Number: 20-99877
APN: 12-08-061
- 118 W 11th Ave
- 7 Banyan St
- 2103 N Susquehanna Trail
- 35 Parkridge Dr
- 20 Banyan St
- 34 Banyan St
- 716 Rolling Green Dr
- 6561 Park Rd
- 7 N Red Maple St
- 103 S Chestnut St
- 512 Rolling Green Dr
- 5609 Park Rd
- 171 Baldwin Blvd
- 1764 N Susquehanna Trail
- 23 Mill Rd
- 0 Smokehouse Ln
- Phase 4 N Oakwood Ln
- 14 Fairway Dr
- 20 Meadowbrook Dr
- 0 Sunbury Rd
