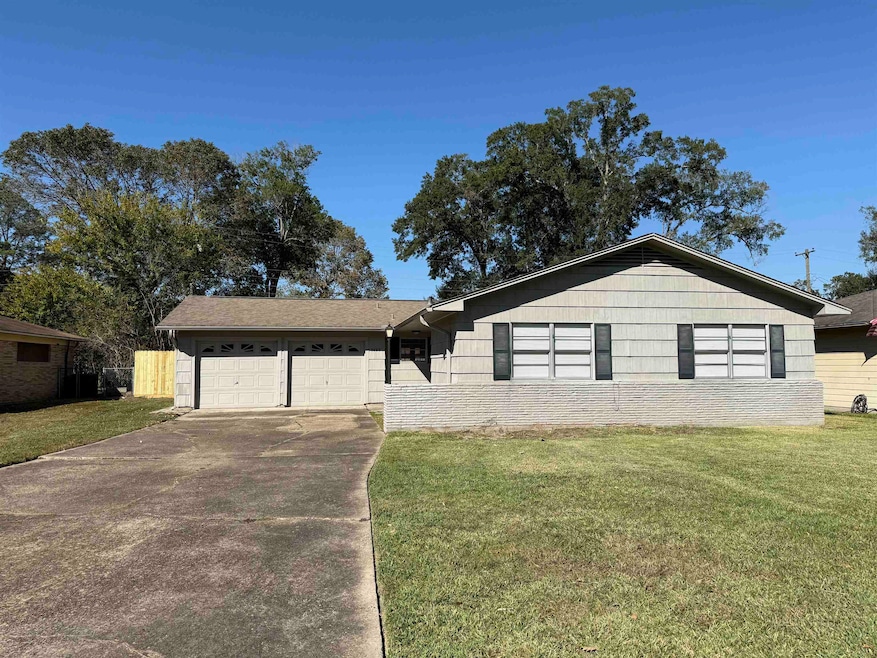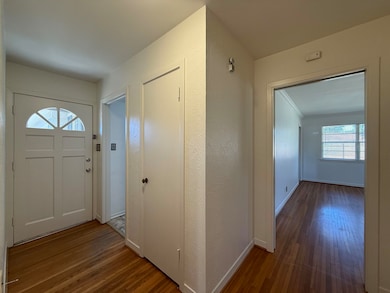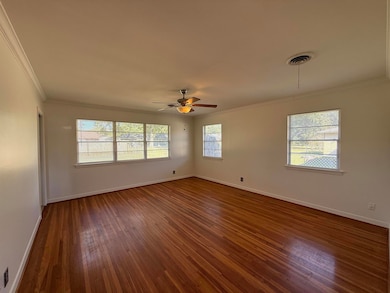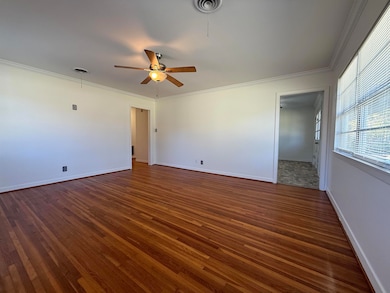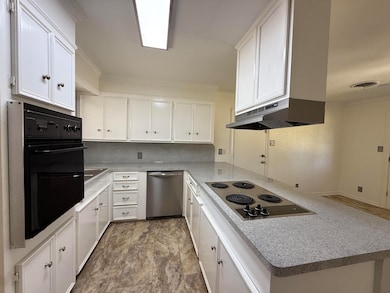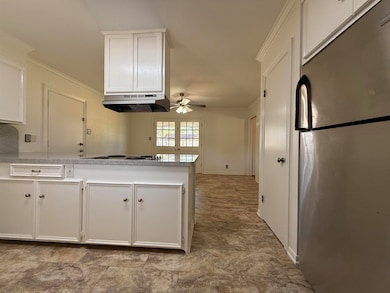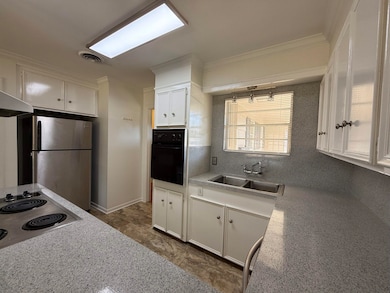4650 Corkwood Ln Beaumont, TX 77706
West End Neighborhood
3
Beds
2
Baths
1,323
Sq Ft
9,104
Sq Ft Lot
Highlights
- Wood Flooring
- 2 Car Attached Garage
- Living Room
- Breakfast Room
- Breakfast Bar
- 1-Story Property
About This Home
This charming 3/2/2 is move-in ready and perfectly located in Beaumont’s desirable West End. The home comes furnished with kitchen appliances and a washer/dryer for added convenience. Fresh interior paint highlights the beautiful hardwood floors throughout. The spacious kitchen offers ample counter space, a pantry for extra storage, and French doors leading to a covered patio overlooking a nice-sized fenced backyard—perfect for relaxing or entertaining. Don’t miss out on this well-maintained rental home in a fantastic location!
Home Details
Home Type
- Single Family
Est. Annual Taxes
- $4,120
Year Built
- 1988
Lot Details
- Chain Link Fence
Parking
- 2 Car Attached Garage
Home Design
- Slab Foundation
- Composition Shingle Roof
Interior Spaces
- 1,323 Sq Ft Home
- 1-Story Property
- Sheet Rock Walls or Ceilings
- Ceiling Fan
- Blinds
- Entryway
- Living Room
- Breakfast Room
- Wood Flooring
- Fire and Smoke Detector
Kitchen
- Breakfast Bar
- Built-In Oven
- Down Draft Cooktop
- Dishwasher
Bedrooms and Bathrooms
- 3 Bedrooms
- 2 Full Bathrooms
Laundry
- Dryer
- Washer
Utilities
- Central Heating and Cooling System
- Internet Available
Listing and Financial Details
- 1 - 3 Year Lease Term
Map
Source: Beaumont Board of REALTORS®
MLS Number: 262848
APN: 063625-000-009000-00000
Nearby Homes
- 4685 Ebonwood Ln
- 4640 Fieldwood Ln
- 1492 Thomas Rd
- 1760 Karen Ln
- 935 Nichols Dr
- 1980 Edson Dr
- 1785 Rikisha Ln
- 4770 Vance St
- 970 Evergreen Ln
- 1630 Central Dr
- 5585 Gladys Ave
- 5715 Glasgow Ln
- 820 Evergreen Ln
- 5710 Glasgow Ln
- 1385 Howell St
- 2040 Chevy Chase Ln
- 5755 Glasgow Ln
- 1410 Infinity Ln
- 17842 Camellia Dr
- 5 Cheska Hollow
- 4770 Corkwood Ln
- 1945 N 23rd St
- 3785 Hyde Park Row Unit 3785 Hyde Park Row
- 4420 Phelan Blvd
- 3435 Kenwood Dr
- 1470 Sheridan Place
- 4820 Ashland Ln
- 1210-1215 Longfellow Dr
- 3565 Delaware St
- 118 N Caldwood Dr
- 3350 McFaddin St
- 2700 N 16th St Unit 20
- 6215 Westgate Dr
- 3720 Laurel St Unit 21 Laurel Square To
- 3720 Laurel St Unit 13 Laurel Square To
- 3470 Kipling Dr
- 2005-2095 Dowlen Rd
- 5045 Raleigh Dr
- 355 N 18th St
- 2775 Spindletop Square
