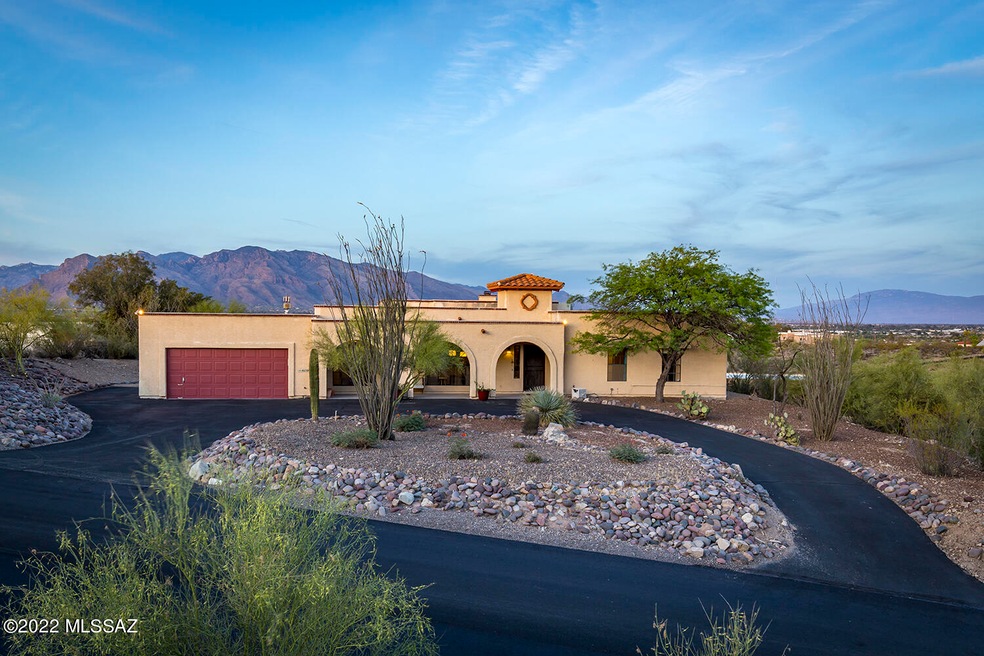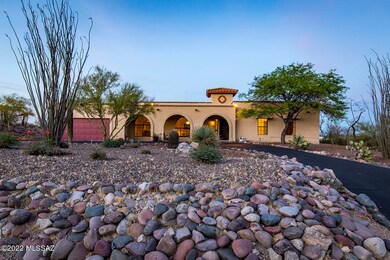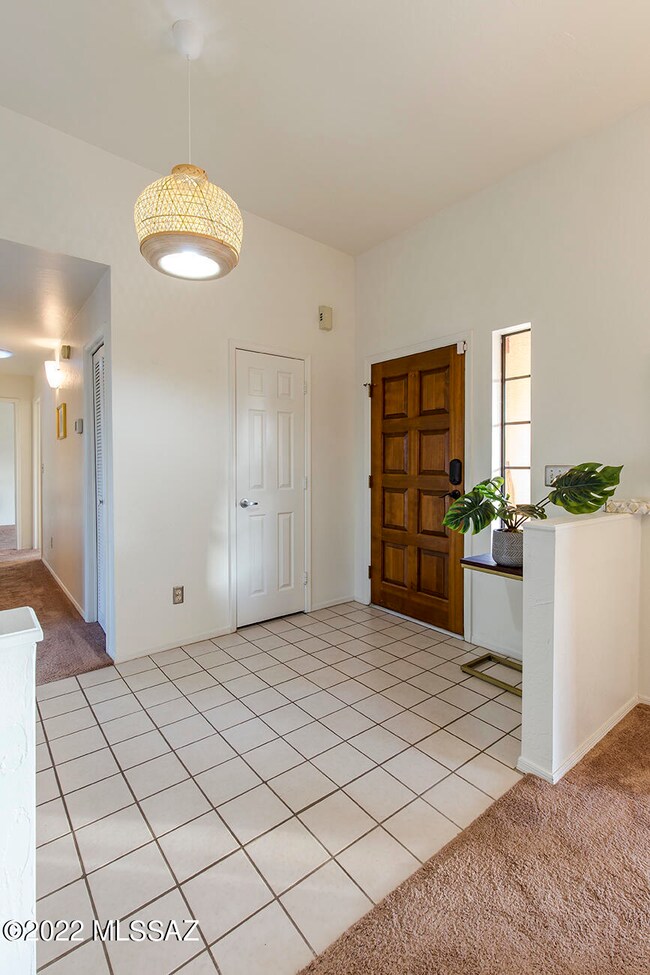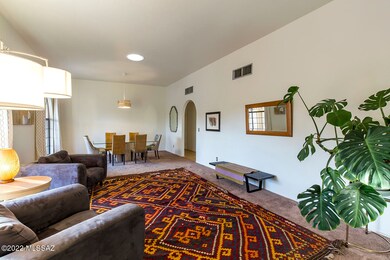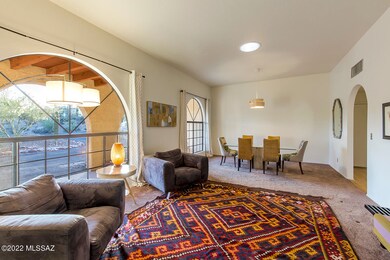
4650 N Paseo de Los Cerritos Tucson, AZ 85745
Tucson Mountains NeighborhoodHighlights
- Panoramic View
- Covered patio or porch
- Circular Driveway
- Territorial Architecture
- Breakfast Area or Nook
- Double Pane Windows
About This Home
As of July 2022Views views views! Situated on almost an acre of Sonoran desert with panoramic views of the Catalinas, Rincons, Santa Ritas and the Tucson Mountains. This quiet, conveniently located west side home is in close proximity to hiking and mountain biking trails but just minutes to The Loop and I-10. The soaring ceilings and large picture windows allow light to flow in. The kitchen with quartz counters opens out to the family room with fire place and sliding glass doors that lead to the large covered patio where you can enjoy a cool summer evening looking out over the city lights. The views continue from the spacious primary bedroom and bath with a garden tub and large walk-in closets. The circular drive and 2 car garage with built-in storage.
Home Details
Home Type
- Single Family
Est. Annual Taxes
- $4,282
Year Built
- Built in 1986
Lot Details
- 0.94 Acre Lot
- West Facing Home
- East or West Exposure
- Wrought Iron Fence
- Desert Landscape
- Landscaped with Trees
- Back and Front Yard
- Property is zoned Pima County - CR1
Property Views
- Panoramic
- City
- Mountain
Home Design
- Territorial Architecture
- Frame With Stucco
- Built-Up Roof
- Masonry
Interior Spaces
- 2,381 Sq Ft Home
- Property has 1 Level
- Ceiling height of 9 feet or more
- Ceiling Fan
- Wood Burning Fireplace
- Double Pane Windows
- Window Treatments
- Family Room with Fireplace
- Living Room
- Dining Area
- Storage Room
- Laundry Room
- Fire and Smoke Detector
Kitchen
- Breakfast Area or Nook
- Electric Range
- Recirculated Exhaust Fan
- <<microwave>>
- Disposal
Flooring
- Carpet
- Laminate
- Ceramic Tile
Bedrooms and Bathrooms
- 3 Bedrooms
- Walk-In Closet
- 2 Full Bathrooms
- Dual Vanity Sinks in Primary Bathroom
- Separate Shower in Primary Bathroom
- Soaking Tub
- <<tubWithShowerToken>>
- Solar Tube
Parking
- 2 Car Garage
- Extra Deep Garage
- Garage Door Opener
- Circular Driveway
Accessible Home Design
- No Interior Steps
- Level Entry For Accessibility
Outdoor Features
- Covered patio or porch
Schools
- Robison Elementary School
- Robins K-8 Middle School
- Tucson High School
Utilities
- Central Air
- Heat Pump System
- Electric Water Heater
- Septic System
- High Speed Internet
- Phone Available
- Cable TV Available
Community Details
- Del Cerro Estates No. 4 Subdivision
- The community has rules related to deed restrictions
Ownership History
Purchase Details
Home Financials for this Owner
Home Financials are based on the most recent Mortgage that was taken out on this home.Purchase Details
Purchase Details
Home Financials for this Owner
Home Financials are based on the most recent Mortgage that was taken out on this home.Purchase Details
Home Financials for this Owner
Home Financials are based on the most recent Mortgage that was taken out on this home.Purchase Details
Purchase Details
Similar Homes in Tucson, AZ
Home Values in the Area
Average Home Value in this Area
Purchase History
| Date | Type | Sale Price | Title Company |
|---|---|---|---|
| Warranty Deed | $550,000 | Title Security Agency | |
| Interfamily Deed Transfer | -- | None Available | |
| Interfamily Deed Transfer | -- | None Available | |
| Interfamily Deed Transfer | -- | Stewart Title & Trust Of Tuc | |
| Interfamily Deed Transfer | -- | Stewart Title & Trust Of Tuc | |
| Interfamily Deed Transfer | -- | Stewart Title & Trust Of Tuc | |
| Interfamily Deed Transfer | -- | -- | |
| Interfamily Deed Transfer | -- | -- | |
| Interfamily Deed Transfer | -- | -- |
Mortgage History
| Date | Status | Loan Amount | Loan Type |
|---|---|---|---|
| Previous Owner | $253,000 | New Conventional | |
| Previous Owner | $243,000 | New Conventional | |
| Previous Owner | $175,000 | New Conventional | |
| Previous Owner | $125,000 | New Conventional |
Property History
| Date | Event | Price | Change | Sq Ft Price |
|---|---|---|---|---|
| 07/16/2025 07/16/25 | For Sale | $650,000 | +18.2% | $273 / Sq Ft |
| 07/01/2022 07/01/22 | Sold | $550,000 | 0.0% | $231 / Sq Ft |
| 06/27/2022 06/27/22 | Pending | -- | -- | -- |
| 05/26/2022 05/26/22 | For Sale | $550,000 | -- | $231 / Sq Ft |
Tax History Compared to Growth
Tax History
| Year | Tax Paid | Tax Assessment Tax Assessment Total Assessment is a certain percentage of the fair market value that is determined by local assessors to be the total taxable value of land and additions on the property. | Land | Improvement |
|---|---|---|---|---|
| 2024 | $4,205 | $27,143 | -- | -- |
| 2023 | $3,959 | $32,322 | $0 | $0 |
| 2022 | $4,296 | $30,783 | $0 | $0 |
| 2021 | $4,282 | $27,921 | $0 | $0 |
| 2020 | $4,592 | $27,921 | $0 | $0 |
| 2019 | $4,510 | $26,591 | $0 | $0 |
| 2018 | $4,458 | $44,123 | $0 | $0 |
| 2017 | $4,433 | $44,123 | $0 | $0 |
| 2016 | $7,592 | $23,680 | $0 | $0 |
| 2015 | $4,124 | $22,553 | $0 | $0 |
Agents Affiliated with this Home
-
Tim Hagyard

Seller's Agent in 2025
Tim Hagyard
Long Realty
(520) 241-3123
3 in this area
115 Total Sales
Map
Source: MLS of Southern Arizona
MLS Number: 22213592
APN: 103-01-0580
- 4725 N Placita de Concha
- 4930 N Placita Aguilera
- 4321 W Camino Pintoresco
- 4760 N Paseo Del Sueno
- 4831 W Placita Del Sueno
- 5040 N Camino de Oeste
- 4720 N Paseo de Los Rancheros
- 4920 W Harris Hawk Place
- 4330 N Paseo de Los Rancheros
- 4614 N Camino de La Codorniz
- 4911 W Placita de Los Vientos
- 4970 W Jacob Rd
- 5101 W Camino de La Amapola
- 5122 W Camino de La Amapola
- 5498 N Desert Wood Place
- 5521 N Desert Saguaro Ct
- 3979 W Prosperity Mine Place
- 5391 W El Camino Del Cerro
- 4039 W Rawley Mine Ct
- 4840 N Avenida Corto Unit 6
