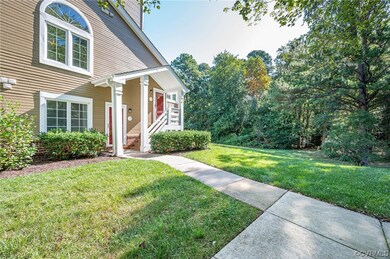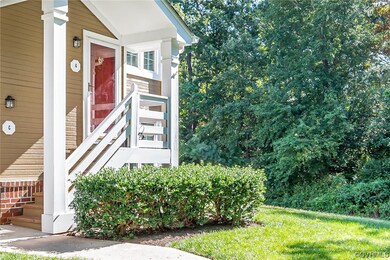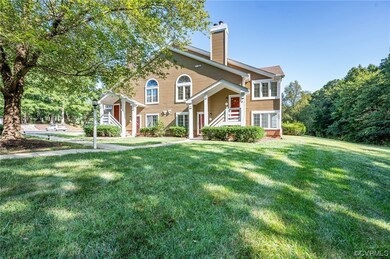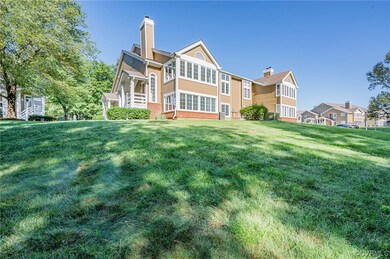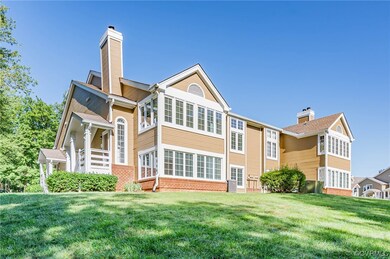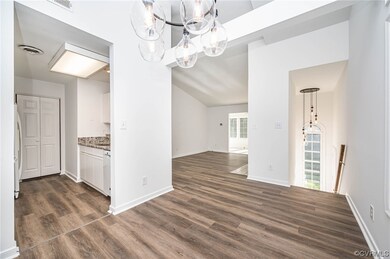
4651 Four Seasons Terrace Unit G Glen Allen, VA 23060
Innsbrook NeighborhoodHighlights
- 14.11 Acre Lot
- Transitional Architecture
- Granite Countertops
- Rivers Edge Elementary School Rated A-
- Cathedral Ceiling
- Double Vanity
About This Home
As of October 2023Welcome to this updated, one-level condo designed for low-maintenance living. Discover the allure of brand new luxury vinyl plank flooring that spans the entire space, seamlessly connecting each room. The recently stained wood stairway adds a touch of sophistication upon entry, setting the tone for the updates within. Embrace the sense of openness created by the vaulted ceilings, lending an expansive feel to the living areas. The bright tiled sunroom overlooking a tranquil wooded area is off the living room with wood burning fireplace. The galley kitchen has granite countertops, refreshed cabinetry, and access to the laundry/storage room. The primary bedroom has an ensuite bathroom with double vanity and walk-in closet. The second bedroom with large closet is convenient to the hall full bath. The entire unit has been freshly painted, offering a clean and inviting atmosphere. The lighting has been updated and the washer, dryer and refrigerator convey. Situated in a prime location, there is easy access to interstates, shopping, dining and entertainment. Schedule your showing today!
Last Agent to Sell the Property
Virginia Capital Realty License #0225178357 Listed on: 08/29/2023

Property Details
Home Type
- Condominium
Est. Annual Taxes
- $1,952
Year Built
- Built in 1987
HOA Fees
- $238 Monthly HOA Fees
Home Design
- Transitional Architecture
- Frame Construction
- Composition Roof
- Vinyl Siding
Interior Spaces
- 1,134 Sq Ft Home
- 1-Story Property
- Cathedral Ceiling
- Ceiling Fan
- Wood Burning Fireplace
- Vinyl Flooring
Kitchen
- Electric Cooktop
- Stove
- <<microwave>>
- Dishwasher
- Granite Countertops
- Disposal
Bedrooms and Bathrooms
- 2 Bedrooms
- Walk-In Closet
- 2 Full Bathrooms
- Double Vanity
Laundry
- Dryer
- Washer
Schools
- Rivers Edge Elementary School
- Holman Middle School
- Glen Allen High School
Utilities
- Cooling Available
- Heat Pump System
- Water Heater
Community Details
- Four Seasons Condo Subdivision
Listing and Financial Details
- Assessor Parcel Number 751-766-3547.067
Ownership History
Purchase Details
Home Financials for this Owner
Home Financials are based on the most recent Mortgage that was taken out on this home.Purchase Details
Home Financials for this Owner
Home Financials are based on the most recent Mortgage that was taken out on this home.Purchase Details
Home Financials for this Owner
Home Financials are based on the most recent Mortgage that was taken out on this home.Purchase Details
Similar Homes in Glen Allen, VA
Home Values in the Area
Average Home Value in this Area
Purchase History
| Date | Type | Sale Price | Title Company |
|---|---|---|---|
| Bargain Sale Deed | $280,000 | Wfg National Title | |
| Warranty Deed | $250,000 | Attorney | |
| Warranty Deed | $159,950 | Attorney | |
| Warranty Deed | $182,500 | -- |
Mortgage History
| Date | Status | Loan Amount | Loan Type |
|---|---|---|---|
| Open | $178,000 | New Conventional | |
| Previous Owner | $200,000 | Purchase Money Mortgage | |
| Previous Owner | $119,925 | Adjustable Rate Mortgage/ARM |
Property History
| Date | Event | Price | Change | Sq Ft Price |
|---|---|---|---|---|
| 10/03/2023 10/03/23 | Sold | $280,000 | 0.0% | $247 / Sq Ft |
| 09/12/2023 09/12/23 | Pending | -- | -- | -- |
| 09/08/2023 09/08/23 | Price Changed | $280,000 | -3.4% | $247 / Sq Ft |
| 08/30/2023 08/30/23 | For Sale | $290,000 | +81.3% | $256 / Sq Ft |
| 09/23/2016 09/23/16 | Sold | $159,950 | 0.0% | $141 / Sq Ft |
| 08/07/2016 08/07/16 | Pending | -- | -- | -- |
| 08/03/2016 08/03/16 | Price Changed | $159,950 | -5.9% | $141 / Sq Ft |
| 05/03/2016 05/03/16 | For Sale | $169,950 | -- | $150 / Sq Ft |
Tax History Compared to Growth
Tax History
| Year | Tax Paid | Tax Assessment Tax Assessment Total Assessment is a certain percentage of the fair market value that is determined by local assessors to be the total taxable value of land and additions on the property. | Land | Improvement |
|---|---|---|---|---|
| 2025 | $2,401 | $264,600 | $60,000 | $204,600 |
| 2024 | $2,401 | $229,700 | $54,000 | $175,700 |
| 2023 | $1,952 | $229,700 | $54,000 | $175,700 |
| 2022 | $1,900 | $223,500 | $46,000 | $177,500 |
| 2021 | $1,638 | $177,500 | $36,000 | $141,500 |
| 2020 | $1,544 | $177,500 | $36,000 | $141,500 |
| 2019 | $1,534 | $176,300 | $36,000 | $140,300 |
| 2018 | $1,367 | $157,100 | $36,000 | $121,100 |
| 2017 | $1,367 | $157,100 | $36,000 | $121,100 |
| 2016 | $1,367 | $157,100 | $36,000 | $121,100 |
| 2015 | $1,176 | $145,900 | $32,000 | $113,900 |
| 2014 | $1,176 | $135,200 | $32,000 | $103,200 |
Agents Affiliated with this Home
-
Pamela White
P
Seller's Agent in 2023
Pamela White
Virginia Capital Realty
(804) 690-0257
1 in this area
37 Total Sales
-
Kori Langlie

Buyer's Agent in 2023
Kori Langlie
Rashkind Saunders & Co.
(804) 405-9200
1 in this area
83 Total Sales
-
Chris Joseph

Seller's Agent in 2016
Chris Joseph
RE/MAX
(804) 310-0017
98 Total Sales
-
Lisa Joseph
L
Seller Co-Listing Agent in 2016
Lisa Joseph
RE/MAX
(804) 310-0018
97 Total Sales
Map
Source: Central Virginia Regional MLS
MLS Number: 2320913
APN: 751-766-3547.067
- 4691 Four Seasons Terrace Unit C
- 4152 San Marco Dr
- 4133 San Marco Dr Unit 4133
- 4723 Squaw Valley Ct
- 4450 Dominion Forest Cir
- 4448 Dominion Forest Cir
- 4446 Dominion Forest Cir
- 4444 Dominion Forest Cir
- 4442 Dominion Forest Cir
- 4440 Dominion Forest Cir
- 10928 Virginia Forest Ct
- 4436 Dominion Forest Cir
- 4434 Dominion Forest Cir
- 4432 Dominion Forest Cir
- 4430 Dominion Forest Cir
- 4402 Dominion Forest Cir
- 4406 Dominion Forest Cir
- 4410 Dominion Forest Cir
- 4414 Dominion Forest Cir
- 4418 Dominion Forest Cir

