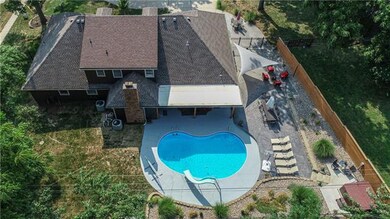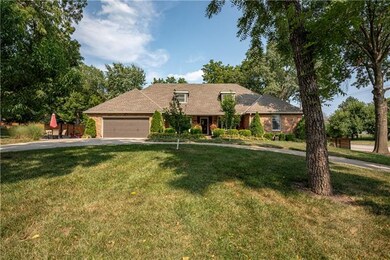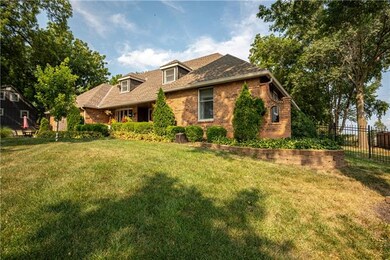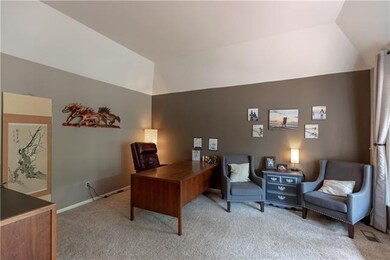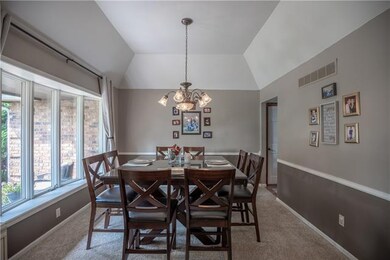
4651 Millbrook Ct Shawnee, KS 66218
Highlights
- In Ground Pool
- Deck
- Recreation Room
- Riverview Elementary School Rated A
- Great Room with Fireplace
- Vaulted Ceiling
About This Home
As of October 2021Do you value SPACE? This Don Julian Built home offers over 2800 sqft area above grade along with 1700sqft of a finished basement in a desirable, family-friendly Western Shawnee neighborhood! Find the best of both worlds with a big circle drive through the serene treed front & an awesome pool party in the back. Double Masters with one on the main level & another upstairs, newly updated kitchen with granite, the pool has been meticulously maintained & in great shape. Newly finished basement with, additional bathroom, a room with a closet and egress ready for a 5th nonconforming bedroom, 1900 sqft stamped concrete patio with RV gate & parking, additional new covered patio with remote-controlled lights and ceiling fans to enjoy the outdoors all year long with a great view.
Last Agent to Sell the Property
Platinum Realty LLC License #SP00231450 Listed on: 08/07/2021

Home Details
Home Type
- Single Family
Est. Annual Taxes
- $4,777
Year Built
- Built in 1978
Lot Details
- 0.43 Acre Lot
- Wood Fence
- Aluminum or Metal Fence
- Many Trees
Parking
- 2 Car Attached Garage
- Inside Entrance
- Front Facing Garage
Home Design
- Ranch Style House
- Traditional Architecture
- Composition Roof
- Board and Batten Siding
Interior Spaces
- Wet Bar: Wood, Ceramic Tiles, Carpet, Ceiling Fan(s), Fireplace, Walk-In Closet(s)
- Built-In Features: Wood, Ceramic Tiles, Carpet, Ceiling Fan(s), Fireplace, Walk-In Closet(s)
- Vaulted Ceiling
- Ceiling Fan: Wood, Ceramic Tiles, Carpet, Ceiling Fan(s), Fireplace, Walk-In Closet(s)
- Skylights
- Wood Burning Fireplace
- Shades
- Plantation Shutters
- Drapes & Rods
- Great Room with Fireplace
- 2 Fireplaces
- Separate Formal Living Room
- Formal Dining Room
- Recreation Room
- Workshop
Kitchen
- Country Kitchen
- Gas Oven or Range
- <<builtInRangeToken>>
- Recirculated Exhaust Fan
- Dishwasher
- Granite Countertops
- Laminate Countertops
Flooring
- Wall to Wall Carpet
- Linoleum
- Laminate
- Stone
- Ceramic Tile
- Luxury Vinyl Plank Tile
- Luxury Vinyl Tile
Bedrooms and Bathrooms
- 4 Bedrooms
- Cedar Closet: Wood, Ceramic Tiles, Carpet, Ceiling Fan(s), Fireplace, Walk-In Closet(s)
- Walk-In Closet: Wood, Ceramic Tiles, Carpet, Ceiling Fan(s), Fireplace, Walk-In Closet(s)
- Double Vanity
- <<bathWithWhirlpoolToken>>
- <<tubWithShowerToken>>
Laundry
- Laundry Room
- Laundry on main level
Finished Basement
- Basement Fills Entire Space Under The House
- Sump Pump
- Fireplace in Basement
- Sub-Basement: Bathroom 3, Other Room, Recreation Room
Outdoor Features
- In Ground Pool
- Deck
- Enclosed patio or porch
Schools
- Riverview Elementary School
- Mill Valley High School
Utilities
- Central Air
- Heat Pump System
- Septic Tank
- Satellite Dish
Community Details
- No Home Owners Association
- Quivira Woods Subdivision
Listing and Financial Details
- Assessor Parcel Number QP56300001-0001
Ownership History
Purchase Details
Home Financials for this Owner
Home Financials are based on the most recent Mortgage that was taken out on this home.Purchase Details
Home Financials for this Owner
Home Financials are based on the most recent Mortgage that was taken out on this home.Purchase Details
Home Financials for this Owner
Home Financials are based on the most recent Mortgage that was taken out on this home.Purchase Details
Home Financials for this Owner
Home Financials are based on the most recent Mortgage that was taken out on this home.Similar Homes in Shawnee, KS
Home Values in the Area
Average Home Value in this Area
Purchase History
| Date | Type | Sale Price | Title Company |
|---|---|---|---|
| Warranty Deed | -- | Meridian Title Company | |
| Warranty Deed | -- | Continental Title | |
| Warranty Deed | -- | Chicago Title Insurance Co | |
| Quit Claim Deed | -- | Chicago Title Ins Co |
Mortgage History
| Date | Status | Loan Amount | Loan Type |
|---|---|---|---|
| Open | $70,000 | New Conventional | |
| Open | $357,000 | No Value Available | |
| Closed | $357,000 | New Conventional | |
| Previous Owner | $246,500 | New Conventional | |
| Previous Owner | $264,127 | FHA | |
| Previous Owner | $264,127 | FHA | |
| Previous Owner | $231,574 | New Conventional | |
| Previous Owner | $45,000 | New Conventional | |
| Previous Owner | $244,000 | New Conventional | |
| Previous Owner | $30,500 | Stand Alone Second | |
| Previous Owner | $49,200 | Credit Line Revolving | |
| Previous Owner | $196,800 | New Conventional | |
| Previous Owner | $196,800 | New Conventional |
Property History
| Date | Event | Price | Change | Sq Ft Price |
|---|---|---|---|---|
| 10/22/2021 10/22/21 | Sold | -- | -- | -- |
| 08/17/2021 08/17/21 | Pending | -- | -- | -- |
| 08/16/2021 08/16/21 | Price Changed | $425,000 | -5.6% | $94 / Sq Ft |
| 08/12/2021 08/12/21 | Price Changed | $450,000 | -5.3% | $100 / Sq Ft |
| 08/07/2021 08/07/21 | For Sale | $475,000 | +76.0% | $106 / Sq Ft |
| 08/21/2015 08/21/15 | Sold | -- | -- | -- |
| 07/20/2015 07/20/15 | Pending | -- | -- | -- |
| 07/09/2015 07/09/15 | For Sale | $269,900 | -- | $75 / Sq Ft |
Tax History Compared to Growth
Tax History
| Year | Tax Paid | Tax Assessment Tax Assessment Total Assessment is a certain percentage of the fair market value that is determined by local assessors to be the total taxable value of land and additions on the property. | Land | Improvement |
|---|---|---|---|---|
| 2024 | $6,949 | $59,558 | $6,586 | $52,972 |
| 2023 | $6,696 | $56,902 | $6,586 | $50,316 |
| 2022 | $5,745 | $47,851 | $5,981 | $41,870 |
| 2021 | $5,163 | $41,365 | $5,981 | $35,384 |
| 2020 | $4,777 | $37,915 | $5,981 | $31,934 |
| 2019 | $4,821 | $37,708 | $5,597 | $32,111 |
| 2018 | $4,251 | $32,936 | $5,597 | $27,339 |
| 2017 | $4,388 | $33,177 | $5,597 | $27,580 |
| 2016 | $4,143 | $30,935 | $5,597 | $25,338 |
| 2015 | $3,565 | $26,174 | $5,597 | $20,577 |
| 2013 | -- | $25,403 | $5,597 | $19,806 |
Agents Affiliated with this Home
-
Greg Pyka
G
Seller's Agent in 2021
Greg Pyka
Platinum Realty LLC
(913) 522-2001
9 in this area
33 Total Sales
-
Erin Pringle

Buyer's Agent in 2021
Erin Pringle
NextHome Gadwood Group
(913) 915-2573
19 in this area
70 Total Sales
-
Max Jones

Seller's Agent in 2015
Max Jones
Keller Williams KC North
(816) 268-6068
5 in this area
149 Total Sales
-
Zac Morton

Seller Co-Listing Agent in 2015
Zac Morton
Keller Williams KC North
(816) 210-8257
126 Total Sales
-
Andrew Kogan
A
Buyer's Agent in 2015
Andrew Kogan
KW KANSAS CITY METRO
(913) 530-5904
3 in this area
141 Total Sales
Map
Source: Heartland MLS
MLS Number: 2338396
APN: QP56300001-0001
- 4529 Lakecrest Dr
- 4521 Lakecrest Dr
- 21200 W 47th Terrace
- 4760 Lakecrest Dr
- 21222 W 46th Terrace
- 21404 W 47th Terrace
- 20711 W 49th St
- 21419 W 47th Terrace
- 0 Woodland N A Unit HMS2498806
- 21420 W 47th Ct
- 5034 Woodstock Ct
- 4737 Lone Elm
- 4819 Millridge St
- 4732 Millridge St
- 21708 W 49th St
- 21213 W 51st Terrace
- 5170 Lakecrest Dr
- 21607 W 51st St
- 21526 W 51st Terrace
- 4732 Roundtree Ct

