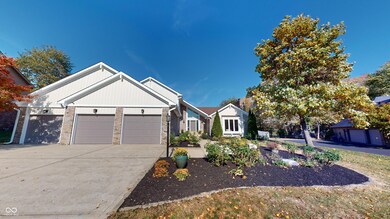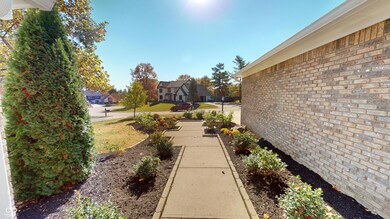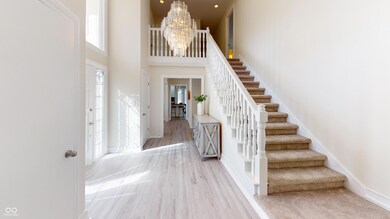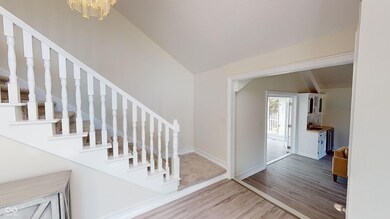
4652 Allen Dr Carmel, IN 46033
East Carmel NeighborhoodHighlights
- Outdoor Pool
- Mature Trees
- Traditional Architecture
- Mohawk Trails Elementary School Rated A
- Cathedral Ceiling
- Wood Flooring
About This Home
As of December 2024Experience Luxury Living in Carmel's Foster Manor! Discover unparalleled elegance in this newly updated 4-bedroom, 3.5-bath custom-built home, nestled in the prestigious Forest Manor cul-de-sac of Carmel, Indiana. With 3,300 sq. ft., this home is designed for both comfort and sophistication, boasting dual primary suites on the main and upper levels, offering flexible living arrangements. The heart of this home is the gourmet kitchen, a chef's paradise featuring stainless steel appliances, granite countertops, floor-to-ceiling cabinetry, and a central island perfect for entertaining. The formal dining room and grand great room with vaulted ceilings, exposed beams, a wet bar, and a fireplace create the perfect setting for gatherings. Enjoy year-round relaxation in the sunroom overlooking your private outdoor retreat, complete with an in-ground pool, and lush perennial landscaping. The main floor features brand-new Luxury Vinyl Plank flooring which is Waterproof, scratch-resistant! The stairs, second level, and basement boast new carpeting! Additional updates include window replacements, exterior siding and trim repairs, and fresh paint throughout, as well as modern light and plumbing fixtures. New ceiling fans installed. The bathrooms have been completely updated including, the tile, mirrors, and upstairs tub/surround, vanities, flooring and paint. The home also features a new stainless steel French door refrigerator and updated HVAC for comfort and efficiency. The finished basement offers endless possibilities-create a game room, home theater, or extra living space tailored to your needs. With thoughtful updates and luxurious finishes, this home offers the perfect blend of modern living and timeless design. Make this East Carmel masterpiece your private oasis. *** The damaged windows in the sunroom are currently being replaced***
Last Agent to Sell the Property
eXp Realty, LLC Brokerage Email: JIM@THEGILDAYGROUP.COM License #RB14048800 Listed on: 10/09/2024

Home Details
Home Type
- Single Family
Est. Annual Taxes
- $4,730
Year Built
- Built in 1987
Lot Details
- 0.5 Acre Lot
- Cul-De-Sac
- Mature Trees
Parking
- 3 Car Attached Garage
Home Design
- Traditional Architecture
- Fixer Upper
- Concrete Perimeter Foundation
Interior Spaces
- 2-Story Property
- Built-in Bookshelves
- Cathedral Ceiling
- Paddle Fans
- Skylights
- Entrance Foyer
- Family Room with Fireplace
- Formal Dining Room
Kitchen
- Eat-In Kitchen
- <<doubleOvenToken>>
- Gas Cooktop
- Recirculated Exhaust Fan
- <<microwave>>
- Dishwasher
- Kitchen Island
- Disposal
Flooring
- Wood
- Carpet
- Ceramic Tile
Bedrooms and Bathrooms
- 4 Bedrooms
- Walk-In Closet
- Dual Vanity Sinks in Primary Bathroom
Laundry
- Laundry on main level
- Dryer
- Washer
Attic
- Attic Access Panel
- Permanent Attic Stairs
Finished Basement
- Sump Pump
- Basement Storage
- Basement Window Egress
- Basement Lookout
Pool
- Outdoor Pool
- Fence Around Pool
- Diving Board
Utilities
- Forced Air Heating System
- Gas Water Heater
Community Details
- No Home Owners Association
- Foster Manor Subdivision
Listing and Financial Details
- Legal Lot and Block 8 / 1
- Assessor Parcel Number 291029205008000018
- Seller Concessions Not Offered
Ownership History
Purchase Details
Home Financials for this Owner
Home Financials are based on the most recent Mortgage that was taken out on this home.Purchase Details
Home Financials for this Owner
Home Financials are based on the most recent Mortgage that was taken out on this home.Purchase Details
Home Financials for this Owner
Home Financials are based on the most recent Mortgage that was taken out on this home.Purchase Details
Home Financials for this Owner
Home Financials are based on the most recent Mortgage that was taken out on this home.Similar Homes in Carmel, IN
Home Values in the Area
Average Home Value in this Area
Purchase History
| Date | Type | Sale Price | Title Company |
|---|---|---|---|
| Warranty Deed | -- | Attorneys Title | |
| Warranty Deed | $620,000 | Attorneys Title | |
| Warranty Deed | $430,000 | None Listed On Document | |
| Warranty Deed | -- | Security Title Services | |
| Warranty Deed | -- | -- |
Mortgage History
| Date | Status | Loan Amount | Loan Type |
|---|---|---|---|
| Open | $200,100 | New Conventional | |
| Previous Owner | $414,386 | Construction | |
| Previous Owner | $100,000 | New Conventional | |
| Previous Owner | $248,000 | Unknown |
Property History
| Date | Event | Price | Change | Sq Ft Price |
|---|---|---|---|---|
| 12/27/2024 12/27/24 | Sold | $620,000 | -4.6% | $180 / Sq Ft |
| 11/25/2024 11/25/24 | Pending | -- | -- | -- |
| 11/12/2024 11/12/24 | Price Changed | $649,900 | -3.7% | $188 / Sq Ft |
| 11/09/2024 11/09/24 | Price Changed | $674,900 | +3.8% | $196 / Sq Ft |
| 11/09/2024 11/09/24 | Price Changed | $650,000 | -3.7% | $188 / Sq Ft |
| 10/31/2024 10/31/24 | For Sale | $675,000 | +8.9% | $196 / Sq Ft |
| 10/18/2024 10/18/24 | Off Market | $620,000 | -- | -- |
| 10/09/2024 10/09/24 | For Sale | $675,000 | +57.0% | $196 / Sq Ft |
| 07/31/2024 07/31/24 | Sold | $430,000 | -21.7% | $125 / Sq Ft |
| 07/09/2024 07/09/24 | Pending | -- | -- | -- |
| 07/09/2024 07/09/24 | Price Changed | $549,000 | 0.0% | $159 / Sq Ft |
| 07/09/2024 07/09/24 | For Sale | $549,000 | +27.7% | $159 / Sq Ft |
| 06/21/2024 06/21/24 | Off Market | $430,000 | -- | -- |
| 05/30/2024 05/30/24 | Price Changed | $594,000 | -7.0% | $172 / Sq Ft |
| 05/22/2024 05/22/24 | For Sale | $639,000 | 0.0% | $185 / Sq Ft |
| 08/10/2012 08/10/12 | Rented | $2,300 | -99.3% | -- |
| 07/16/2012 07/16/12 | Under Contract | -- | -- | -- |
| 06/21/2012 06/21/12 | For Rent | $319,900 | -- | -- |
Tax History Compared to Growth
Tax History
| Year | Tax Paid | Tax Assessment Tax Assessment Total Assessment is a certain percentage of the fair market value that is determined by local assessors to be the total taxable value of land and additions on the property. | Land | Improvement |
|---|---|---|---|---|
| 2024 | $4,638 | $437,900 | $179,100 | $258,800 |
| 2023 | $4,638 | $421,900 | $179,100 | $242,800 |
| 2022 | $3,959 | $406,400 | $80,900 | $325,500 |
| 2021 | $3,959 | $343,000 | $80,900 | $262,100 |
| 2020 | $3,974 | $343,000 | $80,900 | $262,100 |
| 2019 | $4,014 | $349,000 | $67,300 | $281,700 |
| 2018 | $3,770 | $333,400 | $67,300 | $266,100 |
| 2017 | $3,648 | $322,900 | $67,300 | $255,600 |
| 2016 | $3,455 | $310,000 | $67,300 | $242,700 |
| 2014 | $6,738 | $344,300 | $84,800 | $259,500 |
| 2013 | $6,738 | $339,500 | $84,800 | $254,700 |
Agents Affiliated with this Home
-
Jim Gilday

Seller's Agent in 2024
Jim Gilday
eXp Realty, LLC
(317) 797-5062
6 in this area
163 Total Sales
-
Paula Strout

Seller's Agent in 2024
Paula Strout
F.C. Tucker Company
(317) 609-0066
1 in this area
32 Total Sales
-
Carrie Lawson
C
Buyer's Agent in 2024
Carrie Lawson
RE/MAX At The Crossing
(317) 691-1530
7 in this area
44 Total Sales
-
Doug Bryant
D
Seller's Agent in 2012
Doug Bryant
The Bryant Company, Inc.
(317) 339-7353
18 Total Sales
-
S
Buyer's Agent in 2012
Sarah McDaniel
Map
Source: MIBOR Broker Listing Cooperative®
MLS Number: 22005820
APN: 29-10-29-205-008.000-018
- 4619 Allen Dr
- 659 Carson Ct
- 1660 Obara Ct
- 4756 Briarwood Trace
- 321 4th Ct E
- 595 Hawthorne Dr
- 567 Hawthorne Dr
- 781 Dayton Dr
- 5037 Surrey Ln
- 59 Sycamore Dr
- 4585 Abbey Dr
- 1237 Driftwood Dr
- 46 Hawthorne Ct
- 1219 Driftwood Dr
- 4952 Jennings Dr
- 4949 Jennings Dr
- 13153 Tudor Dr
- 5091 Woodfield Dr
- 13248 Blacktern Way
- 12961 Limberlost Dr





