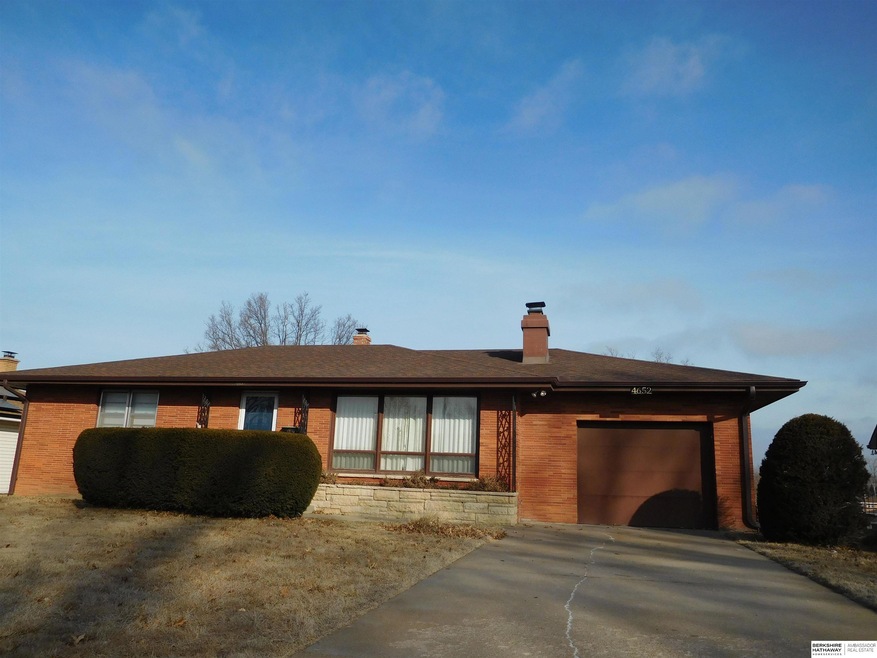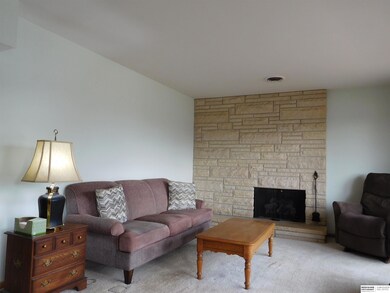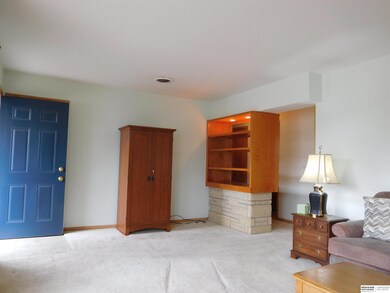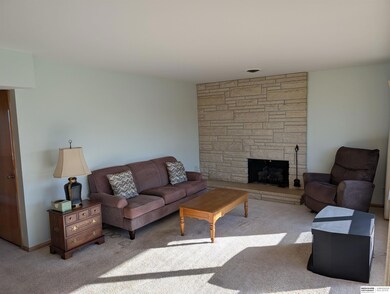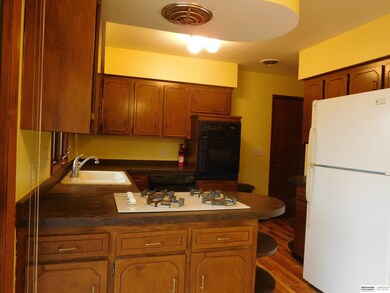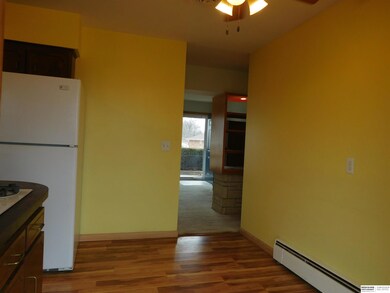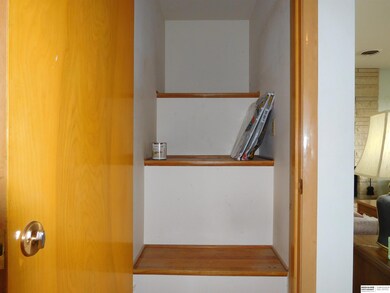
4652 Drexel St Omaha, NE 68117
South Central Omaha NeighborhoodHighlights
- Ranch Style House
- No HOA
- Porch
- Wood Flooring
- Balcony
- 1 Car Attached Garage
About This Home
As of March 2025Wow! One look at this all-brick, true ranch, and you'll know it's been pampered all of its life! The woodwork throughout this sweet home looks brand new! Located in a wonderful, quiet neighborhood close to everything, this quality-built beauty offers hardwood floors on the main level and the most comfortable heat you can get, hot water heat! The backyard is ample, fenced and slopping away from the house with a large deck providing vast views and there’s a sprinkler system to help keep that thick grass green! It’s a solid, well-loved home with a wide-open lower level that can be finished to your liking! Don't horse around on this one, it's special! Call today for your private tour! Showings begin on the 7th of February or come to the Open House on 02/09/2025 from 11:30 - 1:00. This house is being sold as-is where it is due to being an estate sale, but don’t worry, it’s nice!
Last Agent to Sell the Property
BHHS Ambassador Real Estate License #0930224 Listed on: 02/02/2025

Home Details
Home Type
- Single Family
Est. Annual Taxes
- $529
Year Built
- Built in 1959
Lot Details
- 1,002 Sq Ft Lot
- Lot Dimensions are 75 x 139
- Property is Fully Fenced
- Chain Link Fence
- Sprinkler System
Parking
- 1 Car Attached Garage
Home Design
- Ranch Style House
- Block Foundation
Interior Spaces
- Ceiling Fan
- Gas Log Fireplace
- Window Treatments
- Bay Window
- Sliding Doors
- Living Room with Fireplace
- Dining Area
Kitchen
- Oven or Range
- Dishwasher
- Disposal
Flooring
- Wood
- Wall to Wall Carpet
- Luxury Vinyl Plank Tile
Bedrooms and Bathrooms
- 2 Bedrooms
Laundry
- Dryer
- Washer
Partially Finished Basement
- Natural lighting in basement
- Basement with some natural light
Outdoor Features
- Balcony
- Patio
- Porch
Schools
- Indian Hill Elementary School
- Bryan Middle School
- Bryan High School
Utilities
- Central Air
- Heating System Uses Gas
- Radiant Heating System
- Baseboard Heating
- Hot Water Heating System
Community Details
- No Home Owners Association
- Sunshine View Subdivision
Listing and Financial Details
- Assessor Parcel Number 2315330000
Ownership History
Purchase Details
Home Financials for this Owner
Home Financials are based on the most recent Mortgage that was taken out on this home.Purchase Details
Home Financials for this Owner
Home Financials are based on the most recent Mortgage that was taken out on this home.Similar Homes in Omaha, NE
Home Values in the Area
Average Home Value in this Area
Purchase History
| Date | Type | Sale Price | Title Company |
|---|---|---|---|
| Personal Reps Deed | $235,000 | Ambassador Title | |
| Warranty Deed | $115,000 | Nebraska Title Company |
Mortgage History
| Date | Status | Loan Amount | Loan Type |
|---|---|---|---|
| Open | $235,000 | New Conventional | |
| Previous Owner | $92,000 | New Conventional |
Property History
| Date | Event | Price | Change | Sq Ft Price |
|---|---|---|---|---|
| 06/29/2025 06/29/25 | Pending | -- | -- | -- |
| 06/23/2025 06/23/25 | For Sale | $299,900 | +27.6% | $131 / Sq Ft |
| 03/20/2025 03/20/25 | Sold | $235,000 | -2.1% | $195 / Sq Ft |
| 02/19/2025 02/19/25 | Pending | -- | -- | -- |
| 02/07/2025 02/07/25 | For Sale | $240,000 | +108.7% | $199 / Sq Ft |
| 05/21/2012 05/21/12 | Sold | $115,000 | -4.2% | $95 / Sq Ft |
| 04/21/2012 04/21/12 | Pending | -- | -- | -- |
| 04/20/2012 04/20/12 | For Sale | $120,000 | -- | $99 / Sq Ft |
Tax History Compared to Growth
Tax History
| Year | Tax Paid | Tax Assessment Tax Assessment Total Assessment is a certain percentage of the fair market value that is determined by local assessors to be the total taxable value of land and additions on the property. | Land | Improvement |
|---|---|---|---|---|
| 2023 | $178 | $174,400 | $16,100 | $158,300 |
| 2022 | $178 | $151,500 | $17,600 | $133,900 |
| 2021 | $0 | $151,500 | $17,600 | $133,900 |
| 2020 | $0 | $129,100 | $17,600 | $111,500 |
| 2019 | $163 | $129,100 | $17,600 | $111,500 |
| 2018 | $170 | $123,700 | $17,600 | $106,100 |
| 2017 | $440 | $121,700 | $17,800 | $103,900 |
| 2016 | $163 | $121,700 | $8,700 | $113,000 |
| 2015 | $168 | $113,700 | $8,100 | $105,600 |
| 2014 | $168 | $113,700 | $8,100 | $105,600 |
Agents Affiliated with this Home
-
nick pacal

Seller's Agent in 2025
nick pacal
Prime Home Realty
(402) 880-6096
1 in this area
20 Total Sales
-
Steve Scherich

Seller's Agent in 2025
Steve Scherich
BHHS Ambassador Real Estate
(402) 699-2272
3 in this area
48 Total Sales
-
Kate Weimer

Buyer's Agent in 2025
Kate Weimer
The Colfax Group LLC
(402) 968-9579
25 Total Sales
-
Georgie Vint

Seller's Agent in 2012
Georgie Vint
BHHS Ambassador Real Estate
(402) 690-1578
2 in this area
98 Total Sales
-
H
Buyer's Agent in 2012
Heather Slump
Nebraska Realty
Map
Source: Great Plains Regional MLS
MLS Number: 22502871
APN: 1533-0000-23
- 4520 Polk St
- 6314 S 44th St
- 6437 Clear Creek St
- 6222 S 43rd St
- 4238 Polk St
- 6505 S 42nd St
- 4651 White Cloud Dr
- 5108 Jefferson St
- 5923 S 50th St
- 7504 S 46th Ave
- 5622 S 46th St
- 5817 S 50th St
- 7025 S 41st St
- 5803 S 50th Ave
- 7221 Sun Valley Dr
- 7009 S 52nd St
- 3941 X St
- 5431 S 48th Ave
- 5438 S 49th St
- 4143 U St
