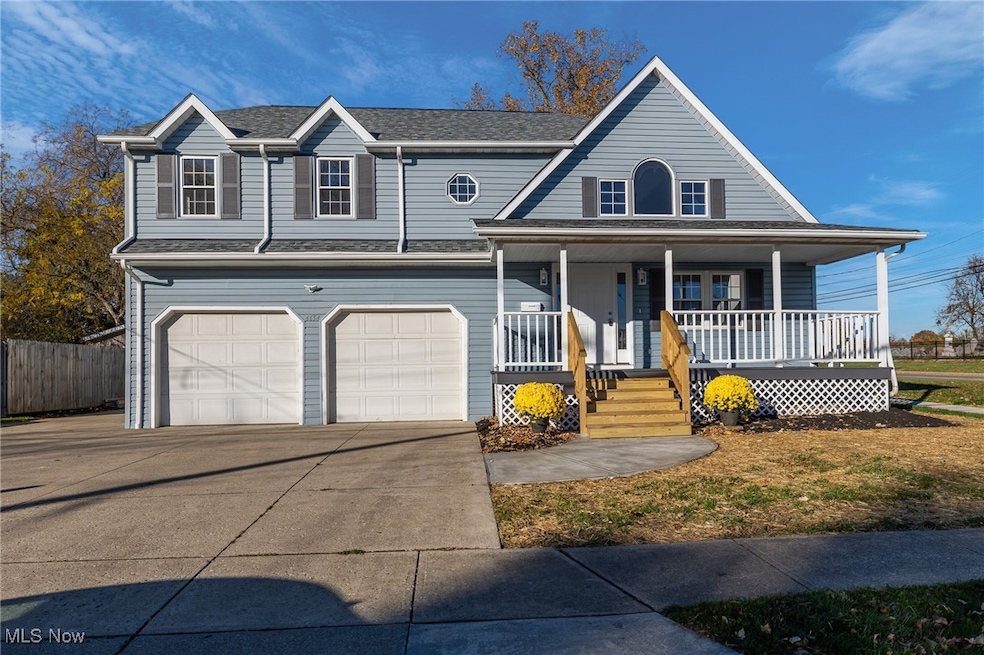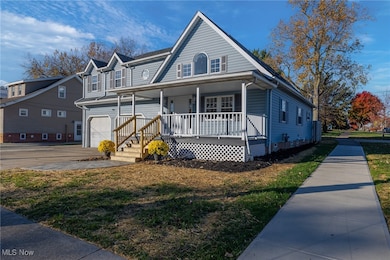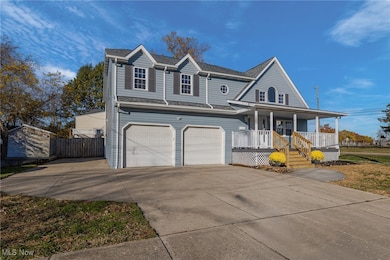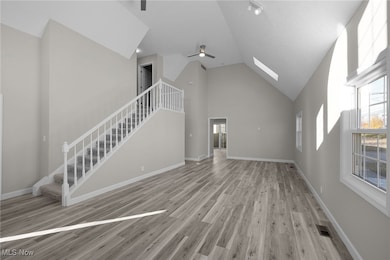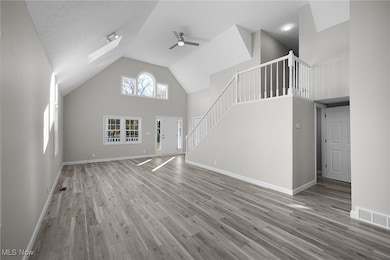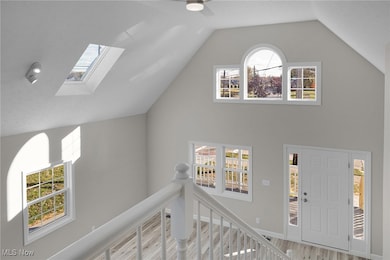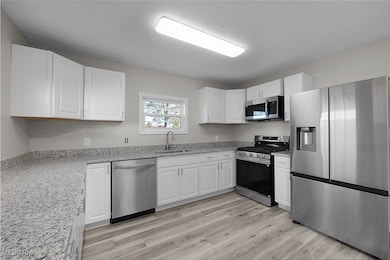4654 Brookwood Dr Cleveland, OH 44144
Estimated payment $2,430/month
Highlights
- Colonial Architecture
- No HOA
- Porch
- Vaulted Ceiling
- Neighborhood Views
- 3 Car Attached Garage
About This Home
Move-in ready with all the following features:
• Completely New Kitchen
• Granite Countertops
• All New Appliances
• 4 New Bathrooms
• 3.5 Car Garage
• Fenced-In Yard
• 3 Floors Completely Remodeled
• New Flooring Throughout
• Living Room with Vaulted Ceiling and Skylights
• Completely Finished Basement with Carpeting
• Double Kitchen Pantries
• Master Bedroom Full Bathroom
• Master Bedroom Walk-in Closet
• Vinyl Windows Throughout
• Extended Secondary Driveway
• All New Light Fixtures and Ceiling Fans
• New Central Air
Listing Agent
RE/MAX Above & Beyond Brokerage Email: realestateguy1980@gmail.com, 440-570-3450 License #2005012348 Listed on: 11/08/2025

Open House Schedule
-
Sunday, November 16, 20251:00 to 3:00 pm11/16/2025 1:00:00 PM +00:0011/16/2025 3:00:00 PM +00:00Call Chris for more info 440-570-3450Add to Calendar
Home Details
Home Type
- Single Family
Est. Annual Taxes
- $5,496
Year Built
- Built in 1994
Lot Details
- 4,792 Sq Ft Lot
- Property is Fully Fenced
Parking
- 3 Car Attached Garage
- Parking Pad
- Garage Door Opener
- Driveway
Home Design
- Colonial Architecture
- Block Foundation
- Fiberglass Roof
- Asphalt Roof
- Vinyl Siding
Interior Spaces
- 2-Story Property
- Vaulted Ceiling
- Double Pane Windows
- Neighborhood Views
- Finished Basement
- Laundry in Basement
Kitchen
- Eat-In Kitchen
- Range
- Microwave
- Dishwasher
Bedrooms and Bathrooms
- 4 Bedrooms
- 3.5 Bathrooms
Outdoor Features
- Porch
Utilities
- Forced Air Heating and Cooling System
- Heating System Uses Gas
Community Details
- No Home Owners Association
Listing and Financial Details
- Assessor Parcel Number 433-06-135
Map
Home Values in the Area
Average Home Value in this Area
Tax History
| Year | Tax Paid | Tax Assessment Tax Assessment Total Assessment is a certain percentage of the fair market value that is determined by local assessors to be the total taxable value of land and additions on the property. | Land | Improvement |
|---|---|---|---|---|
| 2024 | $5,496 | $73,885 | $9,625 | $64,260 |
| 2023 | $4,512 | $52,090 | $7,950 | $44,140 |
| 2022 | $3,872 | $52,080 | $7,945 | $44,135 |
| 2021 | $7,414 | $52,080 | $7,950 | $44,140 |
| 2020 | $3,542 | $42,700 | $6,510 | $36,190 |
| 2019 | $3,476 | $122,000 | $18,600 | $103,400 |
| 2018 | $3,072 | $42,700 | $6,510 | $36,190 |
| 2017 | $2,984 | $37,280 | $5,570 | $31,710 |
| 2016 | $2,978 | $37,280 | $5,570 | $31,710 |
| 2015 | $3,203 | $37,280 | $5,570 | $31,710 |
| 2014 | $3,203 | $40,540 | $6,060 | $34,480 |
Property History
| Date | Event | Price | List to Sale | Price per Sq Ft |
|---|---|---|---|---|
| 11/08/2025 11/08/25 | For Sale | $374,900 | -- | $128 / Sq Ft |
Purchase History
| Date | Type | Sale Price | Title Company |
|---|---|---|---|
| Warranty Deed | $185,000 | None Listed On Document | |
| Warranty Deed | $185,000 | None Listed On Document | |
| Corporate Deed | $4,191 | None Listed On Document | |
| Deed | $39,500 | -- | |
| Deed | -- | -- |
Mortgage History
| Date | Status | Loan Amount | Loan Type |
|---|---|---|---|
| Open | $155,000 | Seller Take Back | |
| Closed | $155,000 | Seller Take Back |
Source: MLS Now
MLS Number: 5170598
APN: 433-06-135
- 4739 Ridge Rd
- 4578 Forest Edge Dr
- 4569 Bentwood Dr
- 4451 Roadoan Rd
- 8906 Behrwald Ave
- 8913 Beech Ave
- 4444 Roadoan Rd
- 7420 Outlook Ave
- 6508 Delora Ave
- 6209 Archmere Ave
- 9005 Ansonia Ave
- 4334 S Parkside Dr
- 5902 Vandalia Ave
- 4830 Autumn Ln
- 6025 Northcliff Ave
- 6306 Flowerdale Ave
- 4728 Summer Ln
- 5714 Stickney Ave
- 9304 Torrance Ave
- 5701 Stickney Ave
- 256 Northridge Oval
- 4632 Roadoan Rd
- 4606 Roadoan Rd Unit ID1261992P
- 4606 Roadoan Rd Unit ID1261991P
- 4606 Roadoan Rd Unit ID1069222P
- 4602 Roadoan Rd
- 8251-8271 Memphis Ave
- 4353 W 61st St
- 4000 Westbrook Dr
- 5222 W 83rd St
- 9841 Memphis Ave
- 10300 Cascade Crossing
- 8910 Cambridge Dr Unit ID1061028P
- 9750 Westview Dr
- 4455 W 48th St Unit DN
- 9755 Westview Dr
- 6715 Theota Ave Unit UP
- 4406 Gifford Ave Unit 2B
- 8302 Pinegrove Ave
- 4211 Fulton Pkwy
