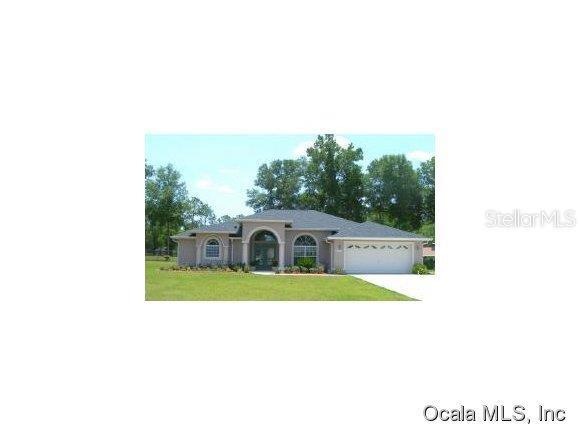4654 NE 14 Place Ocala, FL 34470
Northeast Ocala NeighborhoodEstimated Value: $323,000 - $364,000
3
Beds
2
Baths
2,147
Sq Ft
$159/Sq Ft
Est. Value
Highlights
- No HOA
- Formal Dining Room
- Eat-In Kitchen
- Vanguard High School Rated A-
- 2 Car Attached Garage
- Walk-In Closet
About This Home
As of January 2014-Great location, close to shopping, great rm, formal dining rm, kitchen w/island, desk, lots of cabinets, eat at bar, plus breakfast area w/mitered window that overlooks back yard, master has sitting area, 3 walk in closets, master bath has marvel tub w/jets, lg shower, his and her sinks, very large inside laundry, split plan, 2 car garage
Home Details
Home Type
- Single Family
Year Built
- Built in 2003
Lot Details
- 0.52 Acre Lot
- Cleared Lot
- Property is zoned R-1 Single Family Dwellin
Parking
- 2 Car Attached Garage
- Garage Door Opener
Home Design
- Shingle Roof
Interior Spaces
- 2,147 Sq Ft Home
- 1-Story Property
- Formal Dining Room
- Fire and Smoke Detector
- Laundry in unit
Kitchen
- Eat-In Kitchen
- Range<<rangeHoodToken>>
- <<microwave>>
- Dishwasher
- Disposal
Flooring
- Carpet
- Tile
- Vinyl
Bedrooms and Bathrooms
- 3 Bedrooms
- Split Bedroom Floorplan
- Walk-In Closet
- 2 Full Bathrooms
Outdoor Features
- Patio
Utilities
- Central Air
- Heat Pump System
Community Details
- No Home Owners Association
- Autumn Ridge Subdivision
Listing and Financial Details
- Residential Lease
- Security Deposit $1,300
- Property Available on 11/22/13
- Legal Lot and Block 19 / B
- Assessor Parcel Number 27029-002-19
Ownership History
Date
Name
Owned For
Owner Type
Purchase Details
Closed on
Aug 31, 2017
Sold by
Rivard Charles E and Kelley Deborah L
Bought by
Tucker Claude and Tucker Vanessa
Current Estimated Value
Home Financials for this Owner
Home Financials are based on the most recent Mortgage that was taken out on this home.
Original Mortgage
$181,649
Outstanding Balance
$156,297
Interest Rate
4.37%
Mortgage Type
FHA
Estimated Equity
$192,495
Purchase Details
Closed on
May 30, 2005
Sold by
Rivard Charles E and Rynicki Deborah L
Bought by
Rivard Charles E and Rynicki Deborah L
Purchase Details
Closed on
May 20, 2003
Sold by
Autumn Homes Inc
Bought by
Rivard Charles E and Rynick Deborah L
Home Financials for this Owner
Home Financials are based on the most recent Mortgage that was taken out on this home.
Original Mortgage
$152,600
Interest Rate
5.79%
Mortgage Type
Construction
Create a Home Valuation Report for This Property
The Home Valuation Report is an in-depth analysis detailing your home's value as well as a comparison with similar homes in the area
Home Values in the Area
Average Home Value in this Area
Purchase History
| Date | Buyer | Sale Price | Title Company |
|---|---|---|---|
| Tucker Claude | $185,000 | Affiliated Title Of Central | |
| Rivard Charles E | -- | -- | |
| Rivard Charles E | $46,000 | Advanced Title & Settlement |
Source: Public Records
Mortgage History
| Date | Status | Borrower | Loan Amount |
|---|---|---|---|
| Open | Tucker Claude | $181,649 | |
| Previous Owner | Rivard Charles E | $152,600 |
Source: Public Records
Property History
| Date | Event | Price | Change | Sq Ft Price |
|---|---|---|---|---|
| 04/30/2020 04/30/20 | Off Market | $1,200 | -- | -- |
| 01/09/2014 01/09/14 | Rented | $1,200 | -7.7% | -- |
| 12/10/2013 12/10/13 | Under Contract | -- | -- | -- |
| 11/19/2013 11/19/13 | For Rent | $1,300 | -- | -- |
Source: Stellar MLS
Tax History Compared to Growth
Tax History
| Year | Tax Paid | Tax Assessment Tax Assessment Total Assessment is a certain percentage of the fair market value that is determined by local assessors to be the total taxable value of land and additions on the property. | Land | Improvement |
|---|---|---|---|---|
| 2023 | $2,806 | $180,151 | $0 | $0 |
| 2022 | $2,564 | $174,904 | $0 | $0 |
| 2021 | $2,743 | $169,810 | $0 | $0 |
| 2020 | $2,323 | $167,465 | $0 | $0 |
| 2019 | $2,279 | $163,700 | $0 | $0 |
| 2018 | $2,194 | $160,648 | $16,000 | $144,648 |
| 2017 | $2,923 | $158,278 | $16,000 | $142,278 |
| 2016 | $2,900 | $155,111 | $0 | $0 |
| 2015 | $2,789 | $146,864 | $0 | $0 |
| 2014 | $2,529 | $143,054 | $0 | $0 |
Source: Public Records
Map
Source: Stellar MLS
MLS Number: OM399503
APN: 27029-002-19
Nearby Homes
- 4644 NE 16th Place
- 4622 NE 15th St
- 1510 NE 46th Rd
- 4701 NE 9th St
- 4317 NE 12th St
- 4720 NE 9th St
- 4801 NE 8th St
- 1785 NE 50th Terrace
- Lot 12 SW 158 Th Ct
- 4516 NE 8th St
- 4609 NE 7th St
- 4920 NE 8th St
- 4851 NE 7th St
- 4911 NE 7th St
- 5144 NE 9th St
- 4626 NE 7th St
- 5198 NE 19th Place
- 581 NE 44th Ave
- 4025 NE 18th St
- 1640 NE 40th Ave Unit 107
- 4654 NE 14th Place
- 1411 NE 47th Ave
- 4650 NE 14th Place
- 4650 NE 14 Place
- 4649 NE 14th Place
- 4665 NE 13th St
- 4639 NE 13th St
- 4646 NE 14th Place
- 4701 NE 13th St
- 4645 NE 14th Place
- 4646 NE 15th St
- 1428 NE 47th Ct
- 1419 NE 47th Ave
- 4711 NE 13th St
- 1237 NE 46th Ct
- 4642 NE 14th Place
- 4642 NE 15th St
- 4642 NE 14 Place
- 1502 NE 47th Ct
- 0 NE 47th Ct Unit OM337198
