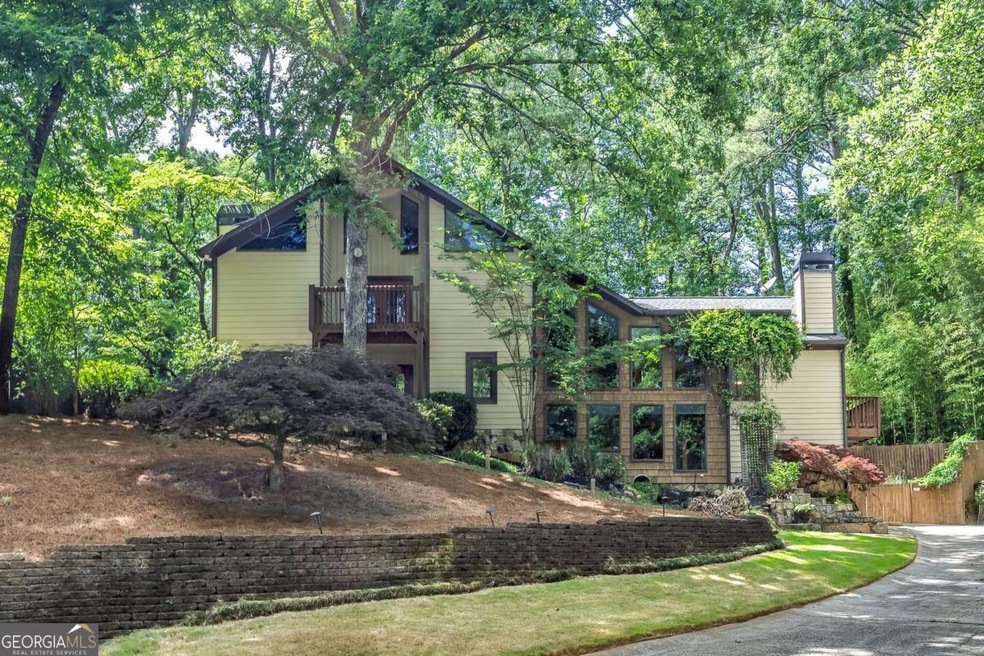Step into a beautifully renovated and truly unique 80s Contemporary gem nestled in the coveted Lake Latimer community, where abundant natural light pours through expansive windows. The journey begins in a striking entry atrium with a tranquil water feature leading to an entry landing with walls of glass that open into a dramatic vaulted living room, complete with a sleek stone fireplace and an airy balcony deck. Rich LVP hardwood flooring flows seamlessly into the elegant dining room, while the chef's kitchen dazzles with luminous quartz countertops, crisp white cabinetry, modern lighting, and gleaming stainless steel appliances, with a nearby breakfast nook and new French doors that unveil a spacious, screened-in porch adorned with recessed lighting and ceiling fans-perfect for serene mornings or lively evenings. The oversized master suite is a retreat of its own, with a soaring beamed ceiling, private balcony, and a spa-inspired ensuite boasting a soaking tub, separate tiled shower, and stunning stone vanity. Two additional bedrooms feature charming built-ins and custom closets, while the fully finished basement impresses with a second stone fireplace, built-in shelving, a wet bar, and a cozy window seat beside French doors leading to a peaceful terrace patio and fire pit, framed by lush, landscaped grounds and a privacy fence. A basement bedroom with private patio access, and second bedroom and full bath completes the lower level. With new Hardie siding, rebuilt decks, extensive outdoor lighting, updated HVAC with humidifier and dehumidifier, new doors and trim, and reimagined interiors from the fireplaces to the countertops, this home is a harmonious blend of style, comfort, and thoughtful craftsmanship-ready to welcome you home. All located within a peaceful community with it's pool and tennis courts, and just a short distance from 75 and 575 for easy access to dining, shopping, and entertainment. This property won't be available for long... schedule your showing today!!

