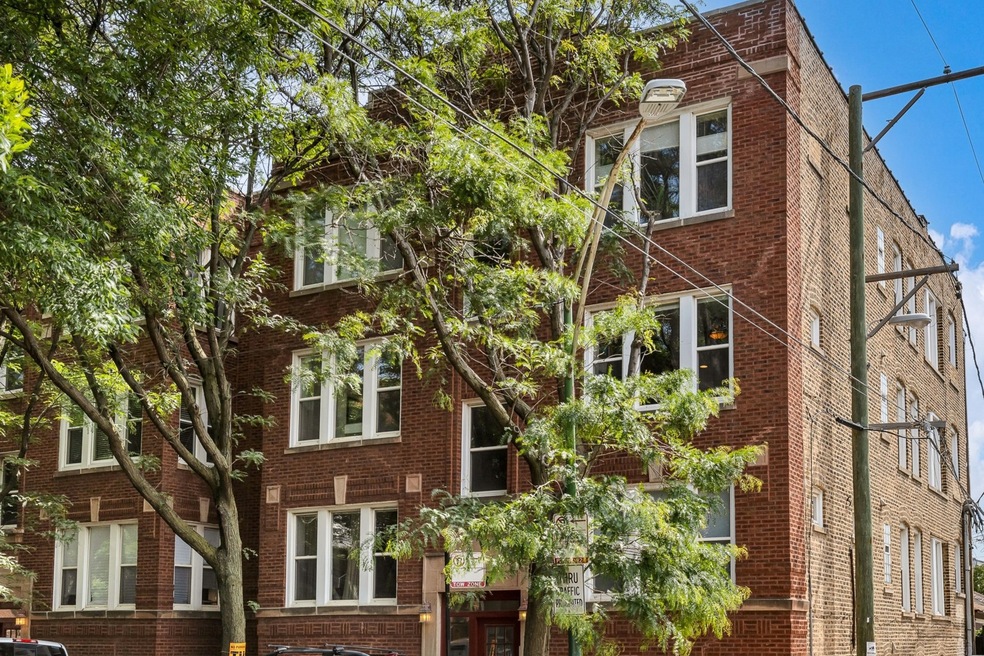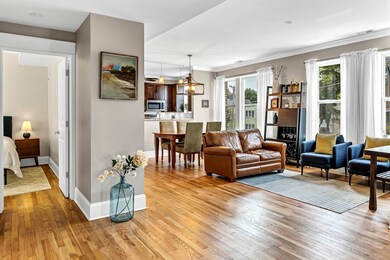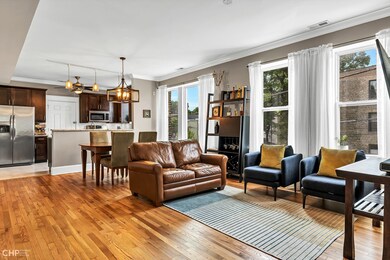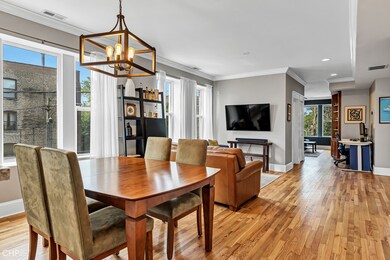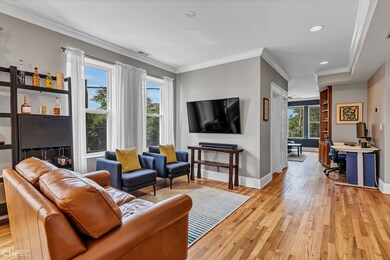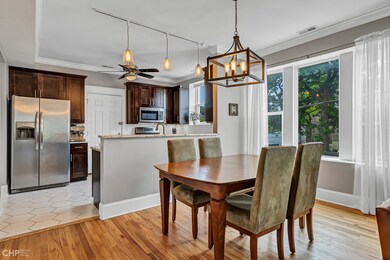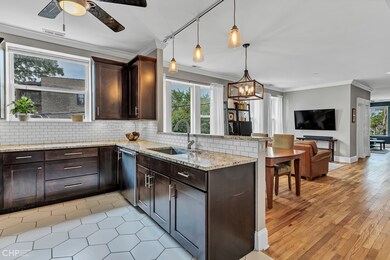
4655 N Campbell Ave Unit 2 Chicago, IL 60625
Lincoln Square NeighborhoodHighlights
- Heated Floors
- 3-minute walk to Western Station (Brown Line)
- Fireplace in Bedroom
- Waters Elementary School Rated A-
- Open Floorplan
- Deck
About This Home
As of July 2022Situated on a perfect, tree lined street just a short walk to the heart of Lincoln Square, this immaculate 3 bedroom condo is truly a showstopper. Boasting an 18 foot wide private deck, directly off the kitchen and dining spaces, it's perfect for entertaining and enjoying Chicago summers. The chef's kitchen boasts quartz countertops, custom 42" cabinetry, stainless steel appliances and an adjacent laundry room and pantry with even more storage options. Located off the kitchen you'll find a massive flex space for a dining and family room combination. Beautifully refinished oak hardwood flooring throughout the entire unit which beams from an abundance of natural light in almost every room. Formal living room with custom built-ins and gas fireplace. Enjoy 3 very large bedrooms, and 2 newly renovated bathrooms with custom tile work and new water fixtures. Primary suite encompasses a walk-in closet and renovated ensuite with custom tile work, soaking tub and shower combo. Well run, professionally managed HOA with low monthly assessments. Large storage unit included and 2 parking spots can be leased right out the back door. Walk to the Brown line and virtually everything that Lincoln Square has to offer, right out your front door.
Property Details
Home Type
- Condominium
Est. Annual Taxes
- $6,435
Year Built
- Built in 1925
Lot Details
- End Unit
HOA Fees
- $387 Monthly HOA Fees
Home Design
- Brick Exterior Construction
- Rubber Roof
- Concrete Perimeter Foundation
Interior Spaces
- 1,800 Sq Ft Home
- 3-Story Property
- Open Floorplan
- Built-In Features
- Bookcases
- Decorative Fireplace
- Gas Log Fireplace
- Double Pane Windows
- Family Room
- Living Room with Fireplace
- 2 Fireplaces
- Formal Dining Room
- Storage
- Intercom
Kitchen
- Range<<rangeHoodToken>>
- <<microwave>>
- Freezer
- Dishwasher
- Wine Refrigerator
- Stainless Steel Appliances
- Granite Countertops
- Disposal
Flooring
- Wood
- Heated Floors
Bedrooms and Bathrooms
- 3 Bedrooms
- 3 Potential Bedrooms
- Fireplace in Bedroom
- Walk-In Closet
- 2 Full Bathrooms
- Soaking Tub
Laundry
- Laundry Room
- Dryer
- Washer
Parking
- 2 Parking Spaces
- Leased Parking
- Uncovered Parking
- Off Alley Parking
- Assigned Parking
Outdoor Features
- Deck
- Outdoor Storage
Schools
- Waters Elementary School
- Amundsen High School
Utilities
- Forced Air Heating and Cooling System
- Heating System Uses Natural Gas
- Lake Michigan Water
Listing and Financial Details
- Homeowner Tax Exemptions
Community Details
Overview
- Association fees include water, insurance, exterior maintenance, lawn care, scavenger, snow removal
- 18 Units
- Scott Campbell Association, Phone Number (773) 484-7755
- Low-Rise Condominium
- Property managed by Robie Management, LLC
Pet Policy
- Dogs and Cats Allowed
Additional Features
- Community Storage Space
- Storm Screens
Ownership History
Purchase Details
Home Financials for this Owner
Home Financials are based on the most recent Mortgage that was taken out on this home.Purchase Details
Home Financials for this Owner
Home Financials are based on the most recent Mortgage that was taken out on this home.Purchase Details
Home Financials for this Owner
Home Financials are based on the most recent Mortgage that was taken out on this home.Purchase Details
Home Financials for this Owner
Home Financials are based on the most recent Mortgage that was taken out on this home.Purchase Details
Home Financials for this Owner
Home Financials are based on the most recent Mortgage that was taken out on this home.Similar Homes in Chicago, IL
Home Values in the Area
Average Home Value in this Area
Purchase History
| Date | Type | Sale Price | Title Company |
|---|---|---|---|
| Warranty Deed | $460,000 | Chicago Title | |
| Warranty Deed | $406,500 | Proper Title Llc | |
| Warranty Deed | $358,000 | None Available | |
| Warranty Deed | $348,000 | Multiple | |
| Warranty Deed | $177,000 | -- |
Mortgage History
| Date | Status | Loan Amount | Loan Type |
|---|---|---|---|
| Open | $436,905 | New Conventional | |
| Previous Owner | $379,000 | New Conventional | |
| Previous Owner | $382,700 | New Conventional | |
| Previous Owner | $386,175 | New Conventional | |
| Previous Owner | $286,400 | Adjustable Rate Mortgage/ARM | |
| Previous Owner | $73,000 | Credit Line Revolving | |
| Previous Owner | $278,400 | Unknown | |
| Previous Owner | $52,200 | Unknown | |
| Previous Owner | $120,000 | Unknown | |
| Previous Owner | $142,400 | Unknown | |
| Previous Owner | $103,000 | Credit Line Revolving | |
| Previous Owner | $141,600 | No Value Available |
Property History
| Date | Event | Price | Change | Sq Ft Price |
|---|---|---|---|---|
| 07/15/2022 07/15/22 | Sold | $459,900 | +2.2% | $256 / Sq Ft |
| 06/18/2022 06/18/22 | Pending | -- | -- | -- |
| 06/16/2022 06/16/22 | For Sale | $449,900 | +10.7% | $250 / Sq Ft |
| 06/29/2018 06/29/18 | Sold | $406,500 | +2.9% | -- |
| 03/31/2018 03/31/18 | Pending | -- | -- | -- |
| 03/22/2018 03/22/18 | For Sale | $395,000 | +10.3% | -- |
| 06/25/2013 06/25/13 | Sold | $358,000 | +2.3% | -- |
| 04/07/2013 04/07/13 | Pending | -- | -- | -- |
| 04/04/2013 04/04/13 | For Sale | $350,000 | -- | -- |
Tax History Compared to Growth
Tax History
| Year | Tax Paid | Tax Assessment Tax Assessment Total Assessment is a certain percentage of the fair market value that is determined by local assessors to be the total taxable value of land and additions on the property. | Land | Improvement |
|---|---|---|---|---|
| 2024 | $6,752 | $36,533 | $2,500 | $34,033 |
| 2023 | $6,582 | $32,000 | $1,690 | $30,310 |
| 2022 | $6,582 | $32,000 | $1,690 | $30,310 |
| 2021 | $6,435 | $31,999 | $1,689 | $30,310 |
| 2020 | $6,435 | $28,886 | $1,689 | $27,197 |
| 2019 | $6,402 | $31,866 | $1,689 | $30,177 |
| 2018 | $6,295 | $31,866 | $1,689 | $30,177 |
| 2017 | $6,148 | $28,560 | $1,478 | $27,082 |
| 2016 | $5,720 | $28,560 | $1,478 | $27,082 |
| 2015 | $5,233 | $28,560 | $1,478 | $27,082 |
| 2014 | $3,957 | $21,329 | $1,373 | $19,956 |
| 2013 | $3,401 | $21,329 | $1,373 | $19,956 |
Agents Affiliated with this Home
-
Ted Kuhlmann

Seller's Agent in 2022
Ted Kuhlmann
Compass
(773) 640-1089
9 in this area
163 Total Sales
-
Francisco Chajon

Buyer's Agent in 2022
Francisco Chajon
Epique Realty Inc
(773) 294-2013
1 in this area
28 Total Sales
-
Lance Kirshner

Seller's Agent in 2018
Lance Kirshner
Compass
(773) 578-8080
4 in this area
529 Total Sales
-
Laura Lando

Seller Co-Listing Agent in 2018
Laura Lando
Compass
(312) 802-7436
1 in this area
86 Total Sales
-
Sara McCarthy

Seller's Agent in 2013
Sara McCarthy
Keller Williams ONEChicago
(312) 961-4872
10 in this area
325 Total Sales
-
Julie Dorger

Seller Co-Listing Agent in 2013
Julie Dorger
Keller Williams ONEChicago
(773) 294-7776
6 in this area
158 Total Sales
Map
Source: Midwest Real Estate Data (MRED)
MLS Number: 11436645
APN: 13-13-211-036-1009
- 4705 N Campbell Ave Unit 47053
- 4702 N Campbell Ave Unit 2
- 2442 W Wilson Ave
- 4751 N Artesian Ave Unit 206
- 4747 N Artesian Ave Unit 3S
- 4736 N Lincoln Ave Unit 4
- 4525 N Artesian Ave
- 2326 W Giddings St Unit 305
- 4753 N Talman Ave Unit 2S
- 4755 N Washtenaw Ave Unit P-27
- 4755 N Washtenaw Ave Unit P-25
- 4755 N Washtenaw Ave Unit P-11
- 2709 W Lawrence Ave Unit 3
- 2242 W Lawrence Ave Unit 203
- 4911 N Western Ave
- 4850 N Oakley Ave Unit 1R
- 2527 W Argyle St
- 2212 W Lawrence Ave Unit 2W
- 2733 W Windsor Ave
- 4950 N Western Ave Unit 101
