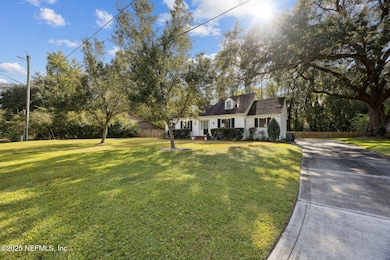4656 Iroquois Ave Jacksonville, FL 32210
Ortega NeighborhoodEstimated payment $3,781/month
Highlights
- Views of Trees
- Traditional Architecture
- 1 Fireplace
- 0.85 Acre Lot
- Wood Flooring
- No HOA
About This Home
You won't want to miss this handsome Cape Cod style home, nestled on a private, nearly one acre lot in the heart of Ortega! Windows galore bring the sunshine into this charming home with many desirable features: gleaming hardwood floors nearly throughout, a large living room with fireplace, formal dining room, beautifully updated kitchen with solid surface counters, stainless appliances and a breakfast room with French doors leading to rear patio. A family room or office off the dining room leads to laundry room and a door to the 2-car garage. Downstairs bedroom with ensuite bath, two more bedrooms joined by a Jack 'n Jill bath, then up the decorative wood and tile staircase to your private oasis - a massive primary suite with sitting area, dormers, 2 walk-in closets and a beautiful bath! Entertain friends and family in the large, private back yard with room for a pool, and buffered by a wall of trees and foliage! So many possibilities to make this charming abode your dream home!
Home Details
Home Type
- Single Family
Est. Annual Taxes
- $5,289
Year Built
- Built in 1968
Lot Details
- 0.85 Acre Lot
- Lot Dimensions are 130 x 271
- East Facing Home
- Back Yard Fenced
- Front and Back Yard Sprinklers
Parking
- 2 Car Attached Garage
Home Design
- Traditional Architecture
- Metal Roof
- Wood Siding
Interior Spaces
- 2,662 Sq Ft Home
- 2-Story Property
- 1 Fireplace
- Entrance Foyer
- Wood Flooring
- Views of Trees
Kitchen
- Eat-In Kitchen
- Breakfast Bar
- Gas Range
- Microwave
- Dishwasher
- Kitchen Island
Bedrooms and Bathrooms
- 4 Bedrooms
- Dual Closets
- Walk-In Closet
- Jack-and-Jill Bathroom
- Shower Only
Laundry
- Laundry Room
- Dryer
- Washer
Outdoor Features
- Patio
Utilities
- Central Heating and Cooling System
- Electric Water Heater
Community Details
- No Home Owners Association
- Ortega Subdivision
Listing and Financial Details
- Assessor Parcel Number 1021140000
Map
Home Values in the Area
Average Home Value in this Area
Tax History
| Year | Tax Paid | Tax Assessment Tax Assessment Total Assessment is a certain percentage of the fair market value that is determined by local assessors to be the total taxable value of land and additions on the property. | Land | Improvement |
|---|---|---|---|---|
| 2025 | $5,289 | $581,698 | $351,880 | $229,818 |
| 2024 | $5,289 | $325,303 | -- | -- |
| 2023 | $5,146 | $315,829 | $0 | $0 |
| 2022 | $4,719 | $306,631 | $0 | $0 |
| 2021 | $4,692 | $297,700 | $0 | $0 |
| 2020 | $4,648 | $293,590 | $0 | $0 |
| 2019 | $4,599 | $286,990 | $0 | $0 |
| 2018 | $4,544 | $281,639 | $0 | $0 |
| 2017 | $4,491 | $275,847 | $0 | $0 |
| 2016 | $4,469 | $270,174 | $0 | $0 |
| 2015 | $4,514 | $268,296 | $0 | $0 |
| 2014 | $4,523 | $266,167 | $0 | $0 |
Property History
| Date | Event | Price | List to Sale | Price per Sq Ft | Prior Sale |
|---|---|---|---|---|---|
| 11/07/2025 11/07/25 | For Sale | $635,000 | +0.3% | $239 / Sq Ft | |
| 05/08/2024 05/08/24 | Sold | $633,000 | -8.9% | $238 / Sq Ft | View Prior Sale |
| 04/12/2024 04/12/24 | Price Changed | $695,000 | -4.0% | $261 / Sq Ft | |
| 04/07/2024 04/07/24 | Price Changed | $724,000 | -3.3% | $272 / Sq Ft | |
| 03/14/2024 03/14/24 | Price Changed | $749,000 | -3.4% | $281 / Sq Ft | |
| 02/04/2024 02/04/24 | For Sale | $775,000 | -- | $291 / Sq Ft |
Purchase History
| Date | Type | Sale Price | Title Company |
|---|---|---|---|
| Warranty Deed | -- | None Listed On Document | |
| Warranty Deed | $633,000 | None Listed On Document | |
| Personal Reps Deed | $295,000 | Sheffield & Boatright Title |
Source: realMLS (Northeast Florida Multiple Listing Service)
MLS Number: 2116892
APN: 102114-0000
- 4727 Carlisle Rd
- 4805 Algonquin Ave
- 4533 Water Oak Ln
- 4524 Country Club Rd
- 4531 Milstead Rd
- 0 Algonquin Ave
- 4519 Columbus Cir Unit 1A
- 4966 Arapahoe Ave
- 4371 Water Oak Ln
- 4658 Verona Ave
- 2927 Apache Ave
- 2916 Apache Ave
- 4341 Water Oak Ln
- 4242 Ortega Blvd Unit 20
- 4685 Nottingham Rd
- 5035 Long Bow Rd
- 4341 Venetia Blvd
- 4350 Venetia Blvd
- 4232 Ortega Forest Dr
- 4311 Venetia Blvd
- 2514 Algonquin Ave Unit B
- 4737 Blount Ave
- 4253 Roma Blvd
- 5375 Ortega Farms Blvd Unit 310
- 5375 Ortega Farms Blvd Unit 1010
- 5375 Ortega Farms Blvd Unit 314
- 4358 Timuquana Rd Unit 181
- 4358 Timuquana Rd Unit 183
- 4800 Ortega Farms Blvd
- 4343 Ortega Farms Cir Unit A
- 4343 Ortega Farms Cir
- 5327 Timuquana Rd
- 5262 Timuquana Rd
- 1936 Woodmere Dr
- 5149 107th St
- 2930 Lake Shore Blvd
- 4532 Manchester Rd
- 5424 101st St Unit 2
- 4455 Confederate Point Rd
- 4375 Confederate Point Rd







