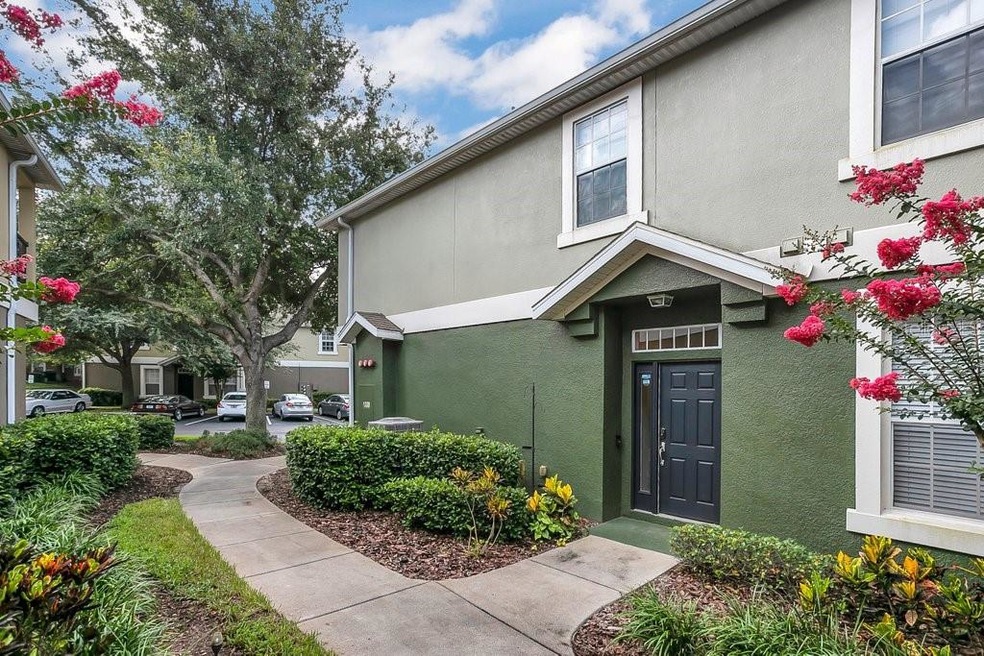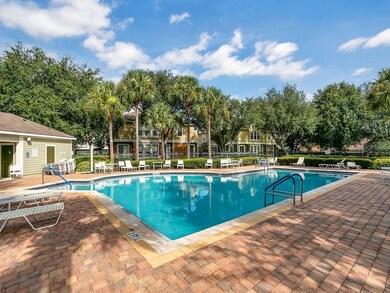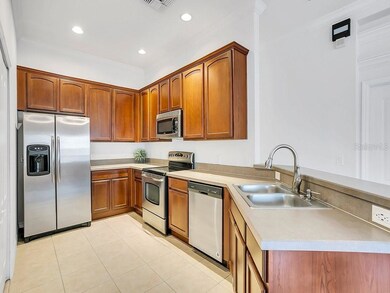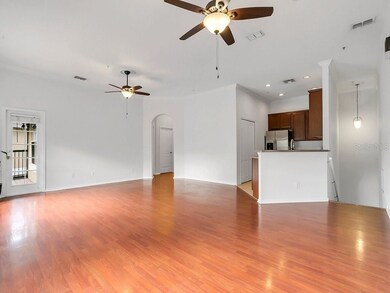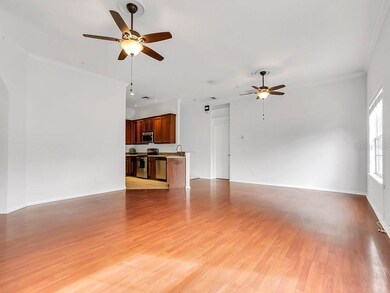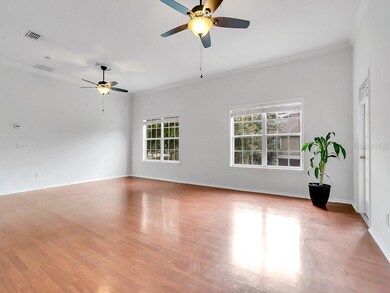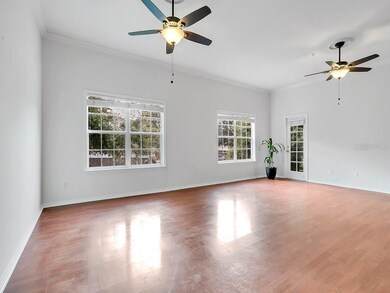
466 Ashley Brooke Ct Unit C Apopka, FL 32712
Highlights
- Fitness Center
- Gated Community
- End Unit
- In Ground Pool
- View of Trees or Woods
- Mature Landscaping
About This Home
As of June 2025Expect to be impressed when you arrive to this quaint community with well-manicured landscaping, mature trees and impressive looking building exteriors. The original owner of this attractive 2 bed 2 bath renovated condo/home has taken immaculate care of this home. Just bring your bags because this home is move in ready. The home has been as professionally cleaned and painted just for you. You’ll enjoy entertaining your guests in the large open living, dining and kitchen space with high ceilings. Living and dining space boasts luxury wood vinyl flooring which gives the area a fresh, contemporary look. The kitchen features a breakfast bar, plenty of storage space with abundant 42" cabinetry, pantry and luxury stainless steel appliances. All appliances, as well as, the stackable washer and dryer are included in the sale. Separate and oversized laundry room is conveniently located inside the home. Large windows and a French door leading onto the balcony brings in the natural sunlight. Relax on your balcony with your favorite drink and enjoy views of the serene landscaping. The spacious master suite also features beautiful wood laminate flooring, ceiling fans, large walk-in closet and a spacious en-suite bath with dual sink vanity, shower and soaking tub. Private bedrooms are located on opposite sides which works great for a roommate situation. The guest room features wood laminate flooring, a ceiling fan and an impressive reclaimed wood feature wall. You'll appreciate having a 1 car garage, with automatic garage door opener to park your car and/or use for storage. An additional car can be parked in the driveway area. In a few minutes you can be at the community resort style pool area, enjoy picnic areas and a playground. Secure, gated community with an ideal location - short drive to essential shopping, and you're a stone's throw to the entrance to SR 429 and SR 441, making it easy to get to all parts of central Florida efficiently. One of Florida’s most beautiful state parks Wekiwa Springs is less than 6 miles away. Enjoy one of our most famous beaches New Smyrna beach is less than a hour drive. This home shines, both inside and out and won’t last long. Call your Realtor now.
Last Agent to Sell the Property
KELLEY REALTY GROUP LLC License #3104317 Listed on: 07/16/2021
Property Details
Home Type
- Condominium
Est. Annual Taxes
- $433
Year Built
- Built in 2007
Lot Details
- End Unit
- East Facing Home
- Mature Landscaping
HOA Fees
- $318 Monthly HOA Fees
Parking
- 1 Car Attached Garage
- Driveway
Home Design
- Slab Foundation
- Shingle Roof
- Block Exterior
- Stucco
Interior Spaces
- 1,200 Sq Ft Home
- 2-Story Property
- Ceiling Fan
- Blinds
- Views of Woods
Kitchen
- Range<<rangeHoodToken>>
- <<microwave>>
- Dishwasher
- Disposal
Flooring
- Ceramic Tile
- Vinyl
Bedrooms and Bathrooms
- 2 Bedrooms
- Walk-In Closet
- 2 Full Bathrooms
Laundry
- Laundry Room
- Dryer
- Washer
Pool
- In Ground Pool
- Gunite Pool
Outdoor Features
- Balcony
- Covered patio or porch
Schools
- Apopka Elementary School
- Apopka Middle School
- Apopka High School
Utilities
- Central Heating and Cooling System
- Gas Water Heater
Listing and Financial Details
- Down Payment Assistance Available
- Homestead Exemption
- Visit Down Payment Resource Website
- Legal Lot and Block 30 / 46
- Assessor Parcel Number 05-21-28-6461-46-030
Community Details
Overview
- Association fees include cable TV, community pool, internet, maintenance structure, ground maintenance, pool maintenance, trash
- Sentry Mgmt/ Joe Paladino Association, Phone Number (407) 788-6700
- Overlook/Parkside Condo Subdivision
- The community has rules related to deed restrictions
Recreation
- Community Playground
- Fitness Center
- Community Pool
- Park
Pet Policy
- Pets up to 100 lbs
Security
- Gated Community
Ownership History
Purchase Details
Home Financials for this Owner
Home Financials are based on the most recent Mortgage that was taken out on this home.Purchase Details
Home Financials for this Owner
Home Financials are based on the most recent Mortgage that was taken out on this home.Purchase Details
Home Financials for this Owner
Home Financials are based on the most recent Mortgage that was taken out on this home.Similar Homes in Apopka, FL
Home Values in the Area
Average Home Value in this Area
Purchase History
| Date | Type | Sale Price | Title Company |
|---|---|---|---|
| Warranty Deed | $255,000 | Southern Capital Title | |
| Warranty Deed | $200,000 | First American Title Ins Co | |
| Corporate Deed | $166,000 | Dhi Title Of Florida Inc |
Mortgage History
| Date | Status | Loan Amount | Loan Type |
|---|---|---|---|
| Previous Owner | $160,000 | New Conventional | |
| Previous Owner | $132,792 | Purchase Money Mortgage |
Property History
| Date | Event | Price | Change | Sq Ft Price |
|---|---|---|---|---|
| 07/04/2025 07/04/25 | For Rent | $2,250 | 0.0% | -- |
| 06/23/2025 06/23/25 | Sold | $255,000 | -3.0% | $213 / Sq Ft |
| 05/19/2025 05/19/25 | Pending | -- | -- | -- |
| 03/03/2025 03/03/25 | Price Changed | $262,900 | -1.9% | $219 / Sq Ft |
| 02/19/2025 02/19/25 | For Sale | $267,900 | +34.0% | $223 / Sq Ft |
| 09/20/2021 09/20/21 | Sold | $200,000 | -8.7% | $167 / Sq Ft |
| 07/28/2021 07/28/21 | Pending | -- | -- | -- |
| 07/15/2021 07/15/21 | For Sale | $219,000 | -- | $183 / Sq Ft |
Tax History Compared to Growth
Tax History
| Year | Tax Paid | Tax Assessment Tax Assessment Total Assessment is a certain percentage of the fair market value that is determined by local assessors to be the total taxable value of land and additions on the property. | Land | Improvement |
|---|---|---|---|---|
| 2025 | $2,083 | $170,300 | -- | -- |
| 2024 | $1,940 | $170,300 | -- | -- |
| 2023 | $1,940 | $160,680 | $0 | $0 |
| 2022 | $1,836 | $156,000 | $31,200 | $124,800 |
| 2021 | $449 | $55,285 | $0 | $0 |
| 2020 | $433 | $54,522 | $0 | $0 |
| 2019 | $443 | $53,296 | $0 | $0 |
| 2018 | $442 | $52,302 | $0 | $0 |
| 2017 | $433 | $106,500 | $21,300 | $85,200 |
| 2016 | $434 | $87,700 | $17,540 | $70,160 |
| 2015 | $427 | $76,700 | $15,340 | $61,360 |
| 2014 | $428 | $62,300 | $12,460 | $49,840 |
Agents Affiliated with this Home
-
sebastian Lozano
s
Seller's Agent in 2025
sebastian Lozano
COLDWELL BANKER RESIDENTIAL RE
(407) 668-6967
3 in this area
25 Total Sales
-
Lillian Metevier

Seller's Agent in 2025
Lillian Metevier
EXP REALTY LLC
(407) 257-3312
2 in this area
28 Total Sales
-
Dorothy Kelley

Seller's Agent in 2021
Dorothy Kelley
KELLEY REALTY GROUP LLC
(407) 701-8104
1 in this area
16 Total Sales
-
Brigitte Knott

Buyer's Agent in 2021
Brigitte Knott
CHARLES RUTENBERG REALTY ORLANDO
(407) 902-5858
1 in this area
29 Total Sales
Map
Source: Stellar MLS
MLS Number: O5957846
APN: 05-2128-6461-46-030
- 725 Ashworth Overlook Dr Unit C
- 741 Ashworth Overlook Dr Unit B
- 783 Ashworth Overlook Dr Unit A
- 962 Ashworth Overlook Dr Unit C
- 866 Ashworth Overlook Dr Unit B
- 352 Smugglers Way
- 629 Mary Paula Dr
- 610 Swallow Ct
- 319 Smugglers Way
- 601 Swallow Ct
- 462 Shirley Dr
- 660 W Orange Blossom Trail
- 486 Shirley Dr
- 1103 Errol Place Cir
- 559 Hiawatha Palm Place
- 657 W Orange Blossom Trail
- 555 Summit River Dr
- 565 Summit River Dr
- 540 Summit River Dr
- 1433 W Orange Blossom Trail
