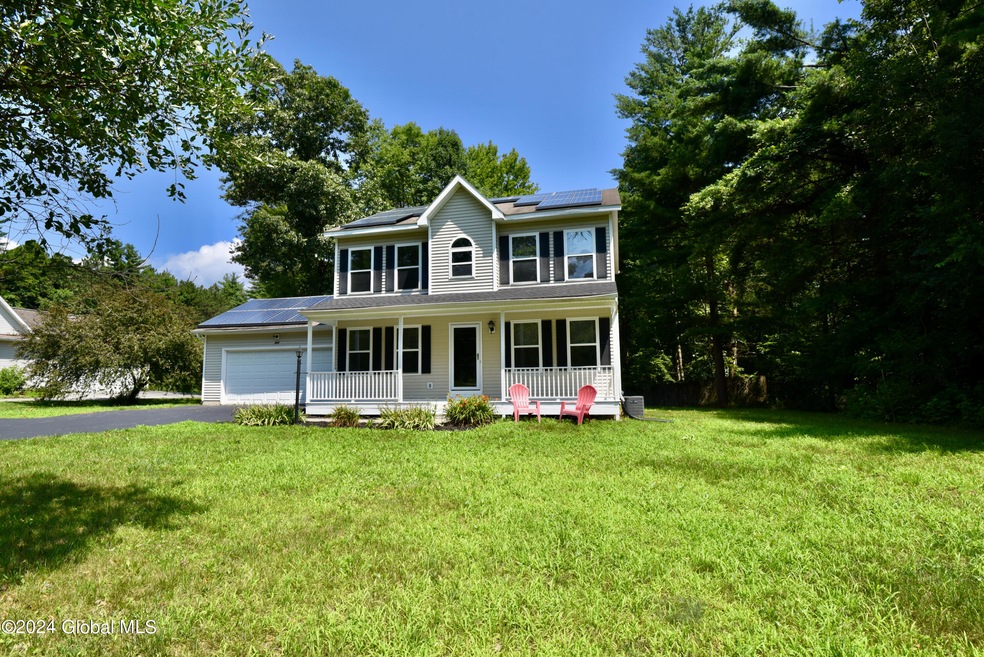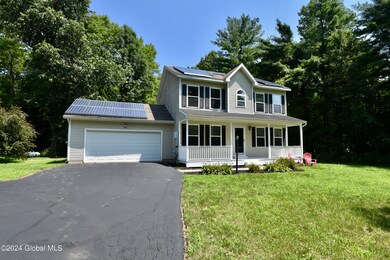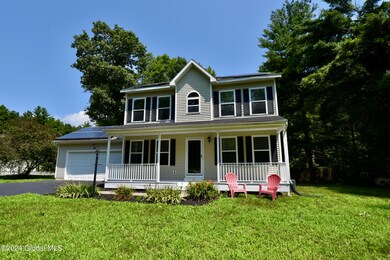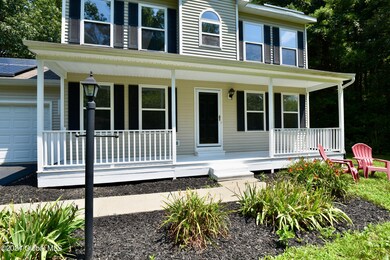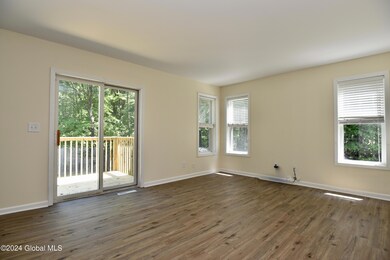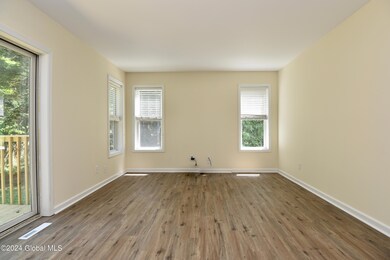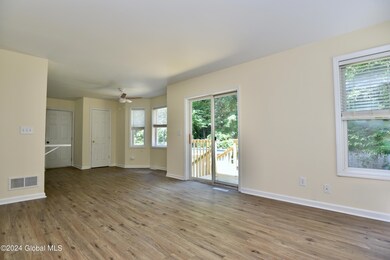
466 Colebrook Rd Gansevoort, NY 12831
Northumberland NeighborhoodHighlights
- Colonial Architecture
- Stone Countertops
- Front Porch
- Schuylerville Elementary School Rated A-
- No HOA
- 2 Car Attached Garage
About This Home
As of October 2024Welcome to this charming 3 bed 2.5 bath colonial hone, recently updated with the modern amenities and stylish finishes. SS appliances in the kitchen that shines with new countertops & sink. New lighting throughout creating a bright and inviting space for all. Additonal upgrades include new LVP flooring and fresh interior paint, tiled shower and bath. Enjoy the benefits of Tesla solar panels which offers incredibly low electricity costs and an opportunity to fully electrically heat and cool the home in the future. New roof as well! This lovely home combines classical colonial charm with modern upgrades, making it a perfect fit for your lifestyle. Conveniently located 5 miles from the wilton shops!
Last Agent to Sell the Property
Oxford Property Group USA License #10401348633 Listed on: 07/18/2024

Home Details
Home Type
- Single Family
Est. Annual Taxes
- $5,627
Year Built
- Built in 2004 | Remodeled
Lot Details
- 1.07 Acre Lot
- Partially Fenced Property
- Landscaped
- Level Lot
- Cleared Lot
Parking
- 2 Car Attached Garage
- Driveway
Home Design
- Colonial Architecture
- Shingle Roof
- Vinyl Siding
Interior Spaces
- 1,658 Sq Ft Home
- Vinyl Flooring
Kitchen
- <<OvenToken>>
- Range<<rangeHoodToken>>
- Dishwasher
- Stone Countertops
Bedrooms and Bathrooms
- 3 Bedrooms
- Primary bedroom located on second floor
- Bathroom on Main Level
Basement
- Basement Fills Entire Space Under The House
- Interior Basement Entry
- Laundry in Basement
Outdoor Features
- Front Porch
Schools
- Schuylerville Elementary School
- Schuylerville High School
Utilities
- Forced Air Heating and Cooling System
- Heating System Uses Propane
- Heating System Powered By Leased Propane
- 200+ Amp Service
- Drilled Well
- Fuel Tank
- Septic Tank
- High Speed Internet
- Cable TV Available
Community Details
- No Home Owners Association
Listing and Financial Details
- Legal Lot and Block 39.122 / 1
- Assessor Parcel Number 414600 129.-1-39.122
Ownership History
Purchase Details
Home Financials for this Owner
Home Financials are based on the most recent Mortgage that was taken out on this home.Purchase Details
Home Financials for this Owner
Home Financials are based on the most recent Mortgage that was taken out on this home.Purchase Details
Home Financials for this Owner
Home Financials are based on the most recent Mortgage that was taken out on this home.Similar Homes in Gansevoort, NY
Home Values in the Area
Average Home Value in this Area
Purchase History
| Date | Type | Sale Price | Title Company |
|---|---|---|---|
| Warranty Deed | $385,000 | None Listed On Document | |
| Referees Deed | $282,081 | None Listed On Document | |
| Deed | $252,500 | Robert Katzman |
Mortgage History
| Date | Status | Loan Amount | Loan Type |
|---|---|---|---|
| Open | $365,750 | New Conventional | |
| Previous Owner | $255,102 | New Conventional |
Property History
| Date | Event | Price | Change | Sq Ft Price |
|---|---|---|---|---|
| 10/09/2024 10/09/24 | Sold | $385,000 | -1.0% | $232 / Sq Ft |
| 08/31/2024 08/31/24 | Pending | -- | -- | -- |
| 08/05/2024 08/05/24 | Price Changed | $389,000 | -2.5% | $235 / Sq Ft |
| 07/18/2024 07/18/24 | For Sale | $399,000 | +26.7% | $241 / Sq Ft |
| 06/03/2024 06/03/24 | Sold | $315,000 | -4.3% | $190 / Sq Ft |
| 04/04/2024 04/04/24 | Pending | -- | -- | -- |
| 03/19/2024 03/19/24 | For Sale | $329,000 | +30.6% | $198 / Sq Ft |
| 06/29/2015 06/29/15 | Sold | $252,000 | -6.3% | $143 / Sq Ft |
| 05/22/2015 05/22/15 | Pending | -- | -- | -- |
| 03/16/2015 03/16/15 | For Sale | $269,000 | -- | $153 / Sq Ft |
Tax History Compared to Growth
Tax History
| Year | Tax Paid | Tax Assessment Tax Assessment Total Assessment is a certain percentage of the fair market value that is determined by local assessors to be the total taxable value of land and additions on the property. | Land | Improvement |
|---|---|---|---|---|
| 2024 | $6,460 | $217,100 | $39,800 | $177,300 |
| 2023 | $6,460 | $217,100 | $39,800 | $177,300 |
| 2022 | $6,057 | $217,100 | $39,800 | $177,300 |
| 2021 | $1,368 | $217,100 | $39,800 | $177,300 |
| 2020 | $5,784 | $217,100 | $39,800 | $177,300 |
| 2018 | $1,306 | $217,100 | $39,800 | $177,300 |
| 2017 | $1,292 | $217,100 | $39,800 | $177,300 |
| 2016 | $5,651 | $217,100 | $39,800 | $177,300 |
Agents Affiliated with this Home
-
Griffin Clancy
G
Seller's Agent in 2024
Griffin Clancy
Oxford Property Group USA
(518) 348-2060
2 in this area
41 Total Sales
-
Jeremey VanWormer
J
Seller's Agent in 2024
Jeremey VanWormer
Wolf River Real Estate, LLC
(518) 496-7867
1 in this area
79 Total Sales
-
Kyle Durni

Buyer's Agent in 2024
Kyle Durni
Howard Hanna Capital, Inc.
(518) 439-2888
1 in this area
145 Total Sales
-
L
Seller's Agent in 2015
Lisa Breen
RE/MAX
-
K
Buyer's Agent in 2015
Katherine King
Equitas Realty
Map
Source: Global MLS
MLS Number: 202421686
APN: 414600-129-000-0001-039-122-0000
- 21 Schuyler Way
- 22 Jacob Dr
- L1 Blue Lupine La
- L3 Blue Lupine La
- L1 and L3 Blue Lupine La
- 313 Pettis Rd
- 86 Pettis Rd
- 1803 New York 32
- 16B 2nd St
- L122 Dimmick Rd
- 359 Wall St
- 3 W River Rd
- L19.22 Homestead Rd
- 31 Wilton Gansevoort Rd
- L2 Strong Rd
- 2 W River Rd
- 4 W River Rd
- 264 Edie Rd
- 297 Wilton Gansevoort Rd
- L11.121 Ballard Rd
