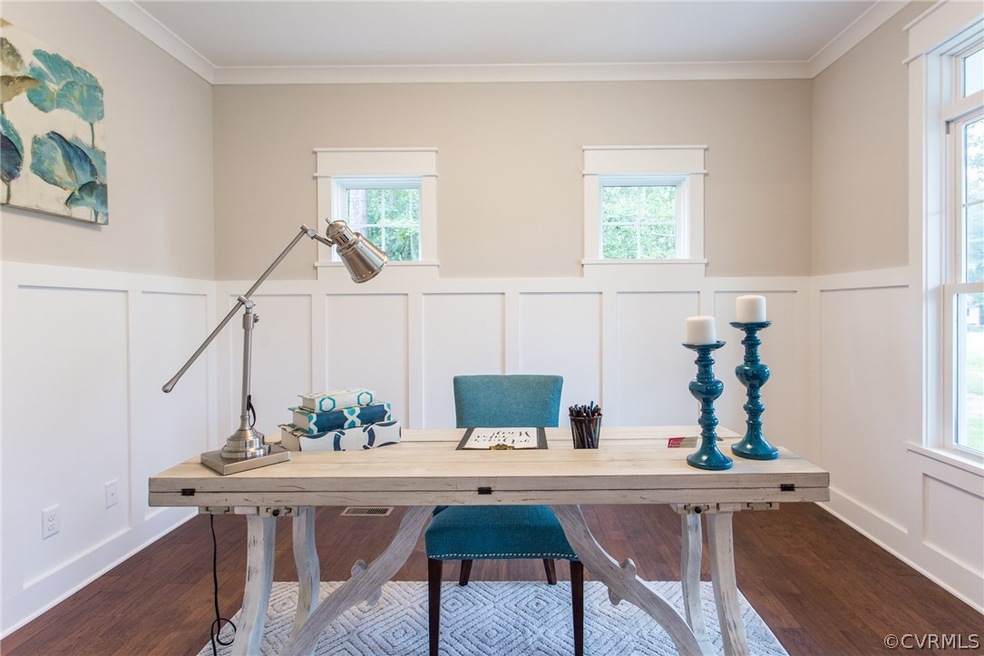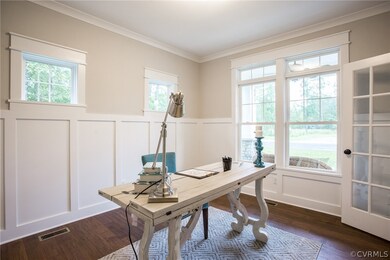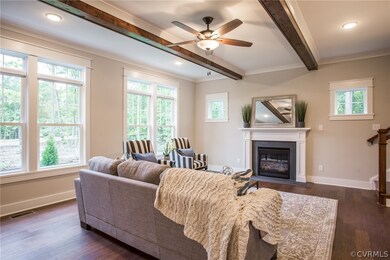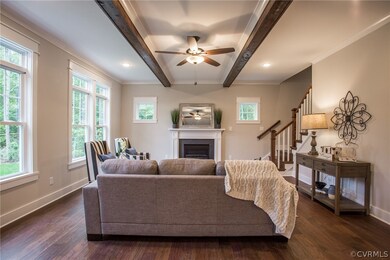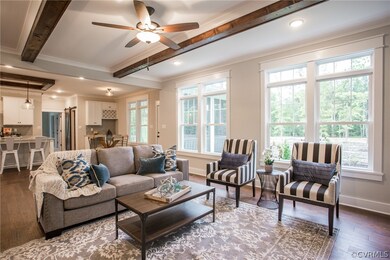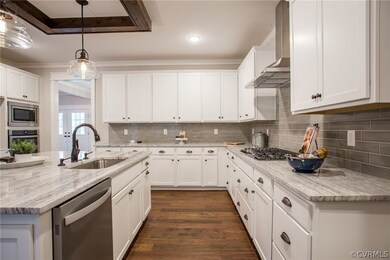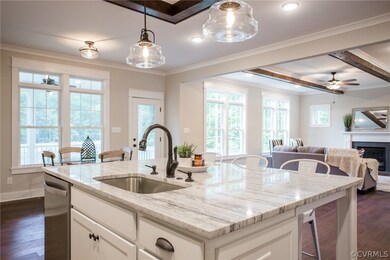
4660 Lake Summer Loop Moseley, VA 23120
Moseley NeighborhoodHighlights
- Under Construction
- Clubhouse
- Wood Flooring
- Cosby High School Rated A
- Cathedral Ceiling
- Main Floor Primary Bedroom
About This Home
As of June 2022Welcome to The Adelay by Clay Street Builders. Plan features 5 bedrooms, each with direct access to its own bathroom. Large home office to suit today's work from home lifestyle. Spacious, vaulted master bedroom with luxurious master bath and his and her closets. Extensive trim detailing throughout, including stained beamwork, painted wainscot and crown moulding. Tankless water heater, 14 SEER HVAC with programmable thermostats, oversized garage with extra storage/workshop space and more! UNDER CONSTRUCTION WITH ESTIMATED COMPLETION 5/1/2022. Builder will customize this floor plan to suit your needs!
Last Agent to Sell the Property
Long & Foster REALTORS License #0225201530 Listed on: 10/06/2021

Home Details
Home Type
- Single Family
Est. Annual Taxes
- $846
Year Built
- Built in 2021 | Under Construction
Lot Details
- 0.28 Acre Lot
- Zoning described as R12
HOA Fees
- $98 Monthly HOA Fees
Parking
- 2 Car Attached Garage
- Oversized Parking
Home Design
- Farmhouse Style Home
- Brick Exterior Construction
- Frame Construction
- Shingle Roof
- Wood Siding
- Vinyl Siding
Interior Spaces
- 3,519 Sq Ft Home
- 2-Story Property
- Cathedral Ceiling
- Ceiling Fan
- Recessed Lighting
- Gas Fireplace
- Dining Area
- Workshop
- Screened Porch
Kitchen
- Kitchen Island
- Granite Countertops
Flooring
- Wood
- Partially Carpeted
- Tile
Bedrooms and Bathrooms
- 5 Bedrooms
- Primary Bedroom on Main
- Walk-In Closet
Schools
- Grange Hall Elementary School
- Tomahawk Creek Middle School
- Cosby High School
Utilities
- Zoned Heating and Cooling
- Heat Pump System
- Tankless Water Heater
- Gas Water Heater
Listing and Financial Details
- Tax Lot 3
- Assessor Parcel Number 706-68-55-60-300-000
Community Details
Overview
- Summer Lake Subdivision
Amenities
- Common Area
- Clubhouse
Recreation
- Tennis Courts
- Community Basketball Court
- Sport Court
- Community Playground
- Community Pool
Ownership History
Purchase Details
Similar Homes in Moseley, VA
Home Values in the Area
Average Home Value in this Area
Purchase History
| Date | Type | Sale Price | Title Company |
|---|---|---|---|
| Warranty Deed | $115,000 | Attorney |
Mortgage History
| Date | Status | Loan Amount | Loan Type |
|---|---|---|---|
| Open | $75,000 | New Conventional | |
| Open | $1,750,000 | New Conventional |
Property History
| Date | Event | Price | Change | Sq Ft Price |
|---|---|---|---|---|
| 07/17/2025 07/17/25 | For Sale | $825,000 | +7.9% | $229 / Sq Ft |
| 06/15/2022 06/15/22 | Sold | $764,900 | 0.0% | $217 / Sq Ft |
| 01/14/2022 01/14/22 | Pending | -- | -- | -- |
| 10/06/2021 10/06/21 | For Sale | $764,900 | -- | $217 / Sq Ft |
Tax History Compared to Growth
Tax History
| Year | Tax Paid | Tax Assessment Tax Assessment Total Assessment is a certain percentage of the fair market value that is determined by local assessors to be the total taxable value of land and additions on the property. | Land | Improvement |
|---|---|---|---|---|
| 2025 | $6,737 | $754,200 | $115,000 | $639,200 |
| 2024 | $6,737 | $744,200 | $105,000 | $639,200 |
| 2023 | $6,234 | $685,100 | $100,000 | $585,100 |
| 2022 | $920 | $100,000 | $94,000 | $6,000 |
| 2021 | $846 | $89,000 | $89,000 | $0 |
| 2020 | $827 | $87,000 | $87,000 | $0 |
| 2019 | $0 | $85,000 | $85,000 | $0 |
Agents Affiliated with this Home
-
Courtney Moore

Seller's Agent in 2025
Courtney Moore
Real Broker LLC
(804) 334-9654
9 in this area
148 Total Sales
-
Matt Shrader
M
Seller's Agent in 2022
Matt Shrader
Long & Foster
(804) 218-0441
4 in this area
21 Total Sales
-
David Adams

Buyer's Agent in 2022
David Adams
Fathom Realty Virginia
(804) 389-5099
2 in this area
37 Total Sales
Map
Source: Central Virginia Regional MLS
MLS Number: 2130692
APN: 706-68-55-60-300-000
- 4812 Lake Summer Loop
- 4806 Lake Summer Loop
- 4713 Lake Summer Loop
- 11600 Clear Bark Ln
- 4712 Tuscany Place
- 4718 Tuscany Place
- 4724 Tuscany Place
- 17662 Tuscany Rd
- 4918 Lake Summer Loop
- 17405 Singing Bird Dr
- 4818 Tuscany Ct
- 4800 Tuscany Ct
- 4806 Tuscany Ct
- 4824 Tuscany Ct
- 4730 Tuscany Sun Way
- 17312 Burtmoor Ct
- 4724 Tuscany Sun Way
- 5212 Singing Bird Dr
- 17601 Blue Island Place
- 17319 Burtmoor Ct
