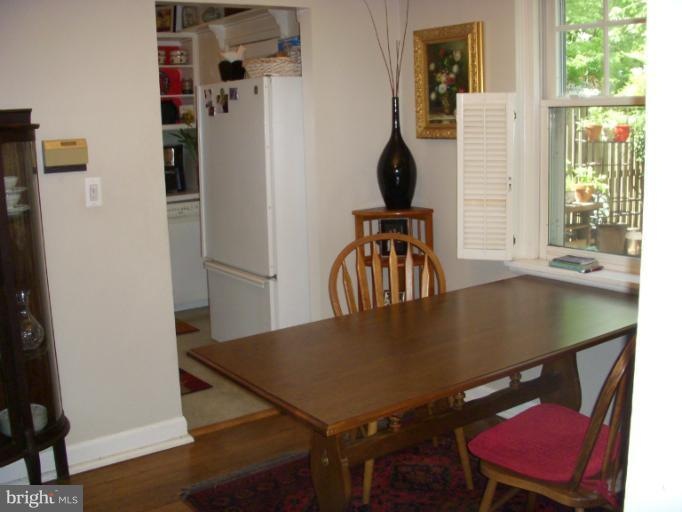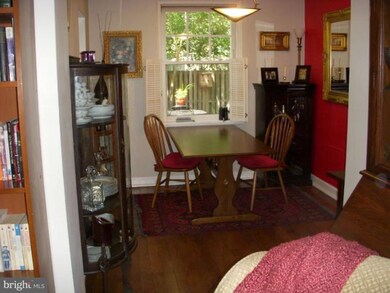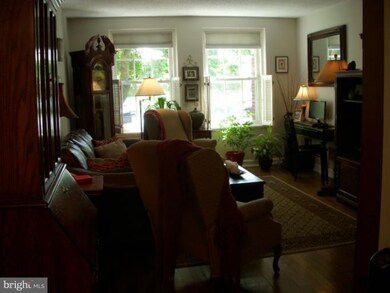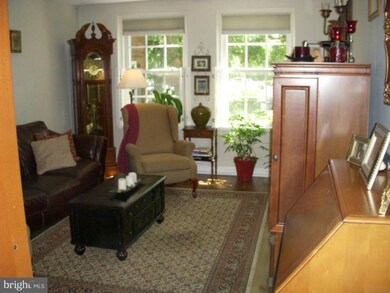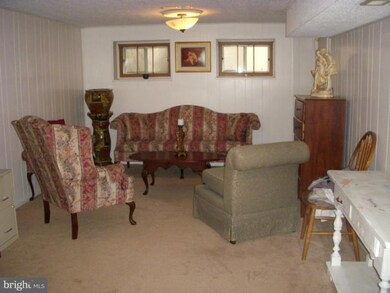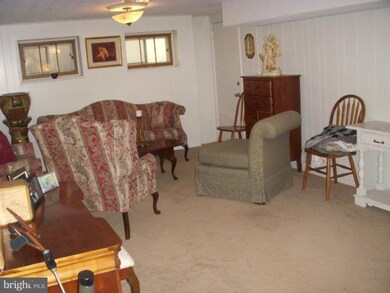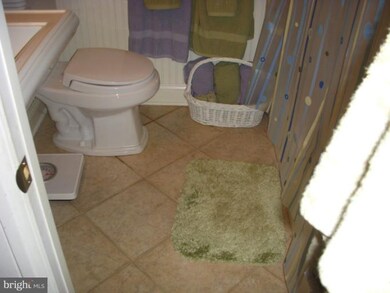
4661 36th St S Unit A2 Arlington, VA 22206
Fairlington NeighborhoodHighlights
- Private Pool
- Colonial Architecture
- Wood Flooring
- Gunston Middle School Rated A-
- Traditional Floor Plan
- Tennis Courts
About This Home
As of May 2018Spectacular Barcroft model with almost 1500 SQ Ft of living space ! White Kitchen, both baths remodeled, Hardwood Floors on main level, reserved parking space in front and lovely patio overlooking green space !
Last Agent to Sell the Property
Mark Richter
Samson Properties Listed on: 06/02/2012
Last Buyer's Agent
Lori Sablone
Samson Properties License #0225138092

Property Details
Home Type
- Condominium
Est. Annual Taxes
- $3,370
Year Built
- Built in 1940
HOA Fees
- $276 Monthly HOA Fees
Home Design
- Colonial Architecture
- Brick Exterior Construction
- Plaster Walls
- Slate Roof
Interior Spaces
- 1,490 Sq Ft Home
- Property has 2 Levels
- Traditional Floor Plan
- Double Pane Windows
- Family Room
- Living Room
- Dining Room
- Den
- Wood Flooring
- Finished Basement
- Connecting Stairway
Kitchen
- Electric Oven or Range
- <<selfCleaningOvenToken>>
- <<microwave>>
- Dishwasher
- Disposal
Bedrooms and Bathrooms
- 1 Main Level Bedroom
- En-Suite Primary Bedroom
- 2 Full Bathrooms
Laundry
- Laundry Room
- Dryer
- Washer
Home Security
Parking
- Parking Space Number Location: 394
- On-Street Parking
- 1 Assigned Parking Space
Utilities
- Forced Air Heating and Cooling System
- Heat Pump System
- Vented Exhaust Fan
- Programmable Thermostat
- Underground Utilities
- Electric Water Heater
- Cable TV Available
Additional Features
- Private Pool
- Property is in very good condition
Listing and Financial Details
- Assessor Parcel Number 30-021-730
Community Details
Overview
- Association fees include common area maintenance, exterior building maintenance, lawn maintenance, management, insurance, pool(s), reserve funds, sewer, snow removal, trash, water
- Low-Rise Condominium
- Fairlington Mews Subdivision, Barcroft Floorplan
- Fairlington Mews Community
- The community has rules related to no recreational vehicles, boats or trailers
Amenities
- Common Area
- Community Center
Recreation
- Tennis Courts
- Community Playground
- Community Pool
Pet Policy
- Pets Allowed
Security
- Fire and Smoke Detector
Ownership History
Purchase Details
Home Financials for this Owner
Home Financials are based on the most recent Mortgage that was taken out on this home.Purchase Details
Home Financials for this Owner
Home Financials are based on the most recent Mortgage that was taken out on this home.Purchase Details
Home Financials for this Owner
Home Financials are based on the most recent Mortgage that was taken out on this home.Purchase Details
Home Financials for this Owner
Home Financials are based on the most recent Mortgage that was taken out on this home.Similar Homes in Arlington, VA
Home Values in the Area
Average Home Value in this Area
Purchase History
| Date | Type | Sale Price | Title Company |
|---|---|---|---|
| Warranty Deed | $399,990 | Stewart Title | |
| Gift Deed | -- | None Available | |
| Warranty Deed | $349,900 | -- | |
| Warranty Deed | $440,000 | -- |
Mortgage History
| Date | Status | Loan Amount | Loan Type |
|---|---|---|---|
| Open | $380,000 | New Conventional | |
| Closed | $387,990 | New Conventional | |
| Previous Owner | $344,500 | Adjustable Rate Mortgage/ARM | |
| Previous Owner | $349,900 | New Conventional | |
| Previous Owner | $75,000 | Credit Line Revolving | |
| Previous Owner | $340,000 | New Conventional |
Property History
| Date | Event | Price | Change | Sq Ft Price |
|---|---|---|---|---|
| 05/31/2018 05/31/18 | Sold | $399,990 | 0.0% | $268 / Sq Ft |
| 05/01/2018 05/01/18 | Pending | -- | -- | -- |
| 04/26/2018 04/26/18 | For Sale | $399,990 | +14.3% | $268 / Sq Ft |
| 10/31/2012 10/31/12 | Sold | $349,900 | 0.0% | $235 / Sq Ft |
| 09/22/2012 09/22/12 | Pending | -- | -- | -- |
| 08/01/2012 08/01/12 | Price Changed | $349,900 | -2.8% | $235 / Sq Ft |
| 06/02/2012 06/02/12 | For Sale | $359,900 | -- | $242 / Sq Ft |
Tax History Compared to Growth
Tax History
| Year | Tax Paid | Tax Assessment Tax Assessment Total Assessment is a certain percentage of the fair market value that is determined by local assessors to be the total taxable value of land and additions on the property. | Land | Improvement |
|---|---|---|---|---|
| 2025 | $5,294 | $512,500 | $43,200 | $469,300 |
| 2024 | $5,071 | $490,900 | $43,200 | $447,700 |
| 2023 | $4,844 | $470,300 | $43,200 | $427,100 |
| 2022 | $4,761 | $462,200 | $43,200 | $419,000 |
| 2021 | $4,761 | $462,200 | $38,200 | $424,000 |
| 2020 | $4,294 | $418,500 | $38,200 | $380,300 |
| 2019 | $3,960 | $386,000 | $35,800 | $350,200 |
| 2018 | $3,723 | $370,100 | $35,800 | $334,300 |
| 2017 | $3,630 | $360,800 | $35,800 | $325,000 |
| 2016 | $3,486 | $351,800 | $35,800 | $316,000 |
| 2015 | $3,594 | $360,800 | $35,800 | $325,000 |
| 2014 | $3,504 | $351,800 | $35,800 | $316,000 |
Agents Affiliated with this Home
-
Kay Houghton

Seller's Agent in 2018
Kay Houghton
EXP Realty, LLC
(703) 225-5529
228 in this area
444 Total Sales
-
P
Buyer's Agent in 2018
Pamela Jamieson
Century 21 Redwood Realty
-
M
Seller's Agent in 2012
Mark Richter
Samson Properties
-
John Edelmann

Seller Co-Listing Agent in 2012
John Edelmann
TTR Sotheby's International Realty
(202) 423-6900
1 in this area
78 Total Sales
-
L
Buyer's Agent in 2012
Lori Sablone
Samson Properties
Map
Source: Bright MLS
MLS Number: 1001571655
APN: 30-021-730
- 4658 36th St S
- 3432 S Wakefield St Unit B1
- 3465 S Wakefield St
- 4519 34th St S
- 4505 36th St S Unit B2
- 4725 31st St S
- 4421 36th St S Unit 1107
- 3414 S Utah St Unit B
- 2500 N Van Dorn St Unit 1002
- 2500 N Van Dorn St Unit 1409
- 2500 N Van Dorn St Unit 1226
- 2500 N Van Dorn St Unit 1518
- 2500 N Van Dorn St Unit 318
- 2500 N Van Dorn St Unit 415
- 2500 N Van Dorn St Unit 326
- 2500 N Van Dorn St Unit 628
- 2500 N Van Dorn St Unit 912
- 2500 N Van Dorn St Unit 801
- 2500 N Van Dorn St Unit 1110
- 2500 N Van Dorn St Unit 1411
